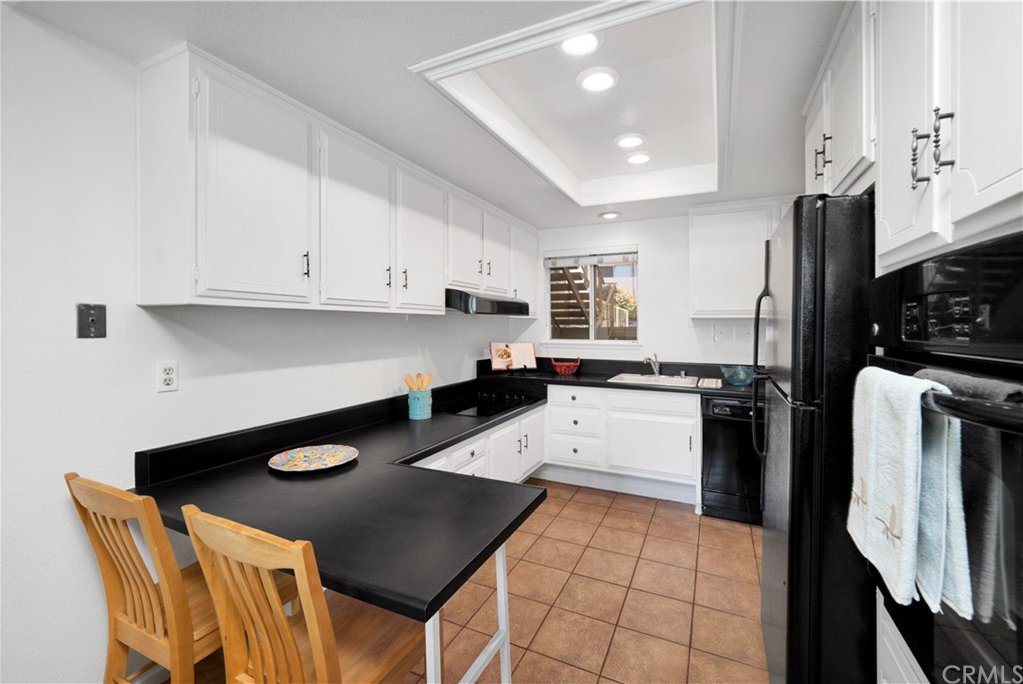2185 Via Mariposa Unit C, Laguna Woods, CA 92637
- $227,250
- 2
- BD
- 2
- BA
- 1,057
- SqFt
- Sold Price
- $227,250
- List Price
- $235,000
- Closing Date
- Mar 18, 2022
- Status
- CLOSED
- MLS#
- OC21135765
- Year Built
- 1968
- Bedrooms
- 2
- Bathrooms
- 2
- Living Sq. Ft
- 1,057
- Days on Market
- 61
- Property Type
- Single Family Residential
- Property Sub Type
- Stock Cooperative
- Stories
- One Level
- Neighborhood
- Leisure World (Lw)
Property Description
Wonderful 2 bedroom/2 bathroom home in the exclusive 55 and over community of Laguna Woods. INSIDE LAUNDRY. Elegant kitchen with black counter tops and white cabinets. RECESSED ligting in the kitchen. WOOD type flooring in the living room and both bedrooms, tile in the rest of the home. Huge living room with a slider to the patio that runs the length of the home. On the side of the kitchen there is a breakfast bar. The kitchen/breakfast bar opens to the dining room. Both bedrooms are generous in size and have mirrored closets. There is a lot of storage in this home as well! The hall bathroom has a combo shower/tub and a long counter top. The master bathroom has a separate shower/toilet room. The PRIME LOCATION between gates 5 and 6 give you easy access to a variety of amenities including Clubhouse 4 with a pool and arts/crafts/artisians/hobbyists faciliites AND Clubhouse 1 with its pool, gym, drop in lounge & bocce ball. It is also close to shopping, restaurants, medical offices, Saddleback Hospital, the post office, the freeway and more. Laguna Woods is one of the most prestigious 55+ communities in Orange County. In Laguna Woods you have access to: bus system around the community & to area shopping, restaurants, medical facilities; 5 pools & 4 hot tubs; golf, tennis, library, 7 clubhouses, 200+ clubs, 2 fitness centers, theater, horse back riding/stables, garden centers, basketball, card rooms, billiards, bocce ball, art studios, Emeritus classes & more!
Additional Information
- HOA
- 602
- Frequency
- Monthly
- Association Amenities
- Billiard Room, Clubhouse, Fitness Center, Golf Course, Game Room, Horse Trails, Meeting/Banquet/Party Room, Pool, Pet Restrictions, Spa/Hot Tub, Tennis Court(s), Trash, Water
- Appliances
- Dishwasher, Electric Cooktop, Electric Range, Dryer, Washer
- Pool Description
- Community, Association
- Heat
- Heat Pump
- Cooling
- Yes
- Cooling Description
- Heat Pump, Wall/Window Unit(s)
- View
- Neighborhood
- Patio
- Covered, Deck, Patio
- Sewer
- Public Sewer
- Water
- Public
- School District
- Saddleback Valley Unified
- Interior Features
- Balcony, All Bedrooms Down
- Attached Structure
- Attached
- Number Of Units Total
- 1
Listing courtesy of Listing Agent: Jennifer Falconer (JenniferRealtor@aol.com) from Listing Office: Century 21 Award.
Listing sold by Noe Blanco from RE/MAX Alliance Group
Mortgage Calculator
Based on information from California Regional Multiple Listing Service, Inc. as of . This information is for your personal, non-commercial use and may not be used for any purpose other than to identify prospective properties you may be interested in purchasing. Display of MLS data is usually deemed reliable but is NOT guaranteed accurate by the MLS. Buyers are responsible for verifying the accuracy of all information and should investigate the data themselves or retain appropriate professionals. Information from sources other than the Listing Agent may have been included in the MLS data. Unless otherwise specified in writing, Broker/Agent has not and will not verify any information obtained from other sources. The Broker/Agent providing the information contained herein may or may not have been the Listing and/or Selling Agent.

/t.realgeeks.media/resize/140x/https://u.realgeeks.media/landmarkoc/landmarklogo.png)