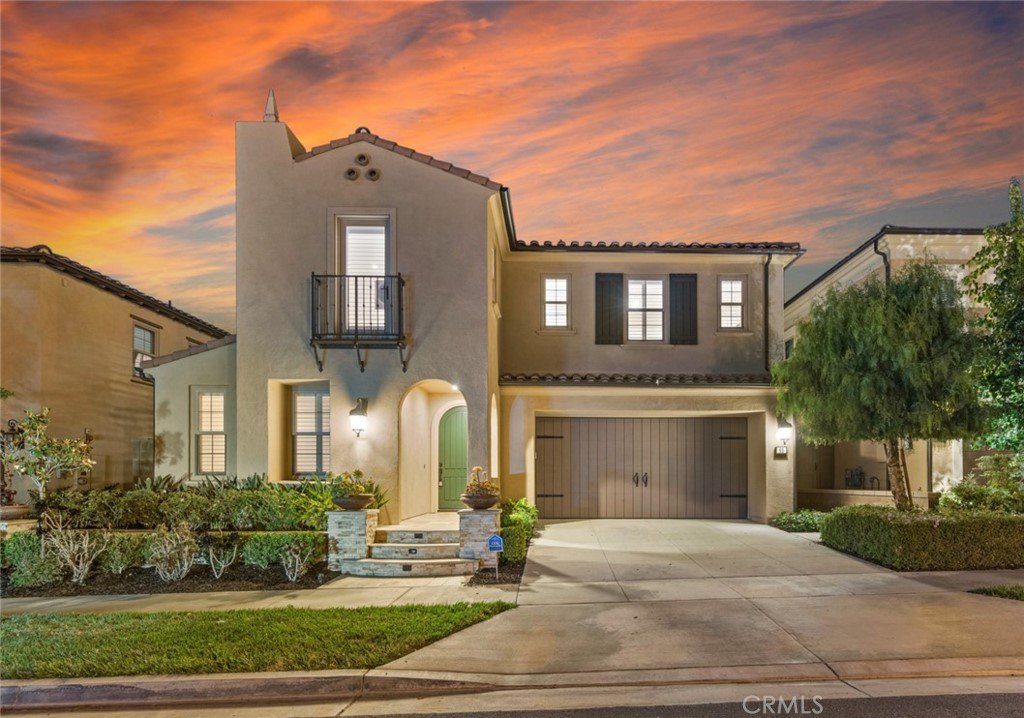65 Rossmore, Irvine, CA 92620
- $1,820,000
- 5
- BD
- 5
- BA
- 3,300
- SqFt
- Sold Price
- $1,820,000
- List Price
- $1,816,000
- Closing Date
- Jul 30, 2021
- Status
- CLOSED
- MLS#
- OC21135269
- Year Built
- 2016
- Bedrooms
- 5
- Bathrooms
- 5
- Living Sq. Ft
- 3,300
- Lot Size
- 4,300
- Acres
- 0.10
- Lot Location
- 6-10 Units/Acre, Sprinkler System
- Days on Market
- 5
- Property Type
- Single Family Residential
- Property Sub Type
- Single Family Residence
- Stories
- Two Levels
Property Description
Parkview and private yard. This gorgeous highly upgraded home is located in Stonegate community has over $250k spent on high-end upgrades throughout, includes pre-kitchen, sliding doors, hardwood flooring, paid off 9-panel solar-system, quality cabinets, upgraded granite countertops, 6 gas burner cooktop with griddle, designer full backsplash ,upgraded appliances and more. The formal dining room is open to kitchen. Wonderfully light and bright, open Great Room floor plan with main floor bedroom and a full bath. Upstairs spacious master bedroom with custom-made cabinet in walk-in closet and three more bedrooms with own bathrooms. Spacious backyard has large California room . Behind the yard is Swallows Park with Jr. Olympic sized pool and play ground. Don't forget to see the upgraded epoxy flooring, high quality water-softener, two water heaters and custom-made cabinet in the garage . Just a few minutes walk to Stonegate elementary school. The community has a top rating elementary school, 7 parks, 4 pools, and many other amenities. Stonegate community has resort-like pools, Children's wading pools, Tot lots, Shaded play structures, BBQ grills, Picnic tables, Full-sized basketball courts, Tennis courts, and Sand volleyball. Jeffrey Open Trail is next to the corner.
Additional Information
- HOA
- 120
- Frequency
- Monthly
- Association Amenities
- Clubhouse, Barbecue, Picnic Area, Playground, Pool, Spa/Hot Tub, Tennis Court(s)
- Appliances
- Dishwasher, Microwave, Refrigerator, Solar Hot Water
- Pool Description
- Community, Association
- Fireplace Description
- Living Room
- Heat
- Central, Forced Air, Fireplace(s), Natural Gas
- Cooling
- Yes
- Cooling Description
- Central Air, Electric
- View
- Park/Greenbelt, Pool, Trees/Woods
- Patio
- Rear Porch, Front Porch
- Roof
- Tile
- Garage Spaces Total
- 2
- Sewer
- Public Sewer
- Water
- Public
- School District
- Irvine Unified
- Elementary School
- Stonegate
- Middle School
- Siera Vista
- High School
- Northwood
- Interior Features
- Built-in Features, Ceiling Fan(s), Granite Counters, Storage, Unfurnished, Bedroom on Main Level, Walk-In Closet(s)
- Attached Structure
- Detached
- Number Of Units Total
- 1
Listing courtesy of Listing Agent: Zujie Yan (zujieyan@gmail.com) from Listing Office: Golden Orange Realty Inc..
Listing sold by Ying Li from Golden Orange Realty Inc.
Mortgage Calculator
Based on information from California Regional Multiple Listing Service, Inc. as of . This information is for your personal, non-commercial use and may not be used for any purpose other than to identify prospective properties you may be interested in purchasing. Display of MLS data is usually deemed reliable but is NOT guaranteed accurate by the MLS. Buyers are responsible for verifying the accuracy of all information and should investigate the data themselves or retain appropriate professionals. Information from sources other than the Listing Agent may have been included in the MLS data. Unless otherwise specified in writing, Broker/Agent has not and will not verify any information obtained from other sources. The Broker/Agent providing the information contained herein may or may not have been the Listing and/or Selling Agent.

/t.realgeeks.media/resize/140x/https://u.realgeeks.media/landmarkoc/landmarklogo.png)