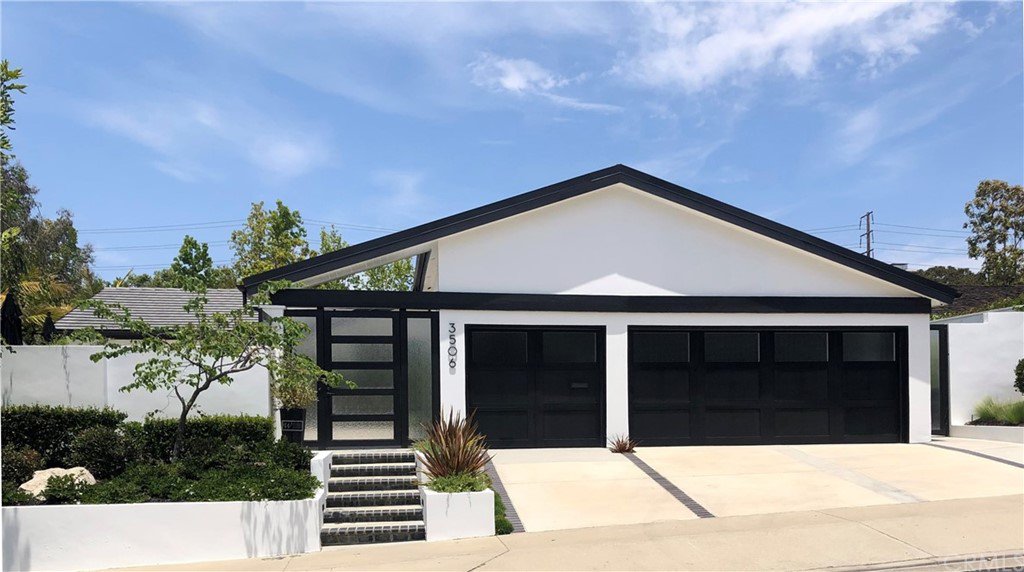3506 Catamaran Drive, Corona Del Mar, CA 92625
- $3,850,000
- 4
- BD
- 3
- BA
- 2,346
- SqFt
- Sold Price
- $3,850,000
- List Price
- $3,995,000
- Closing Date
- Oct 15, 2021
- Status
- CLOSED
- MLS#
- OC21129910
- Year Built
- 1969
- Bedrooms
- 4
- Bathrooms
- 3
- Living Sq. Ft
- 2,346
- Lot Size
- 9,375
- Acres
- 0.22
- Lot Location
- 0-1 Unit/Acre
- Days on Market
- 0
- Property Type
- Single Family Residential
- Property Sub Type
- Single Family Residence
- Stories
- One Level
- Neighborhood
- Harbor View Hills 2 (Hav2)
Property Description
Welcome to this unique remodeled and elegant single story home located in prestige Harbor View Hills South. This home offers 4 bedrooms, (one bedroom has been turned into an office/study) 2.5 bathrooms with a 3 car garage with new cabinets, workbench area, separate sink area and a finished attic with a pull down ladder. Large courtyard entry with spacious sitting area with a wonderful water feature. Open concept living room with front and back Fleetwood sliders for indoor outdoor living. Stunning open concept kitchen includes all new high end upgraded built ins: Monogram refrigerator, Bosch steam and convection oven, Bosch microwave, Miele Induction stove, 2 stainless steel sinks, 2 drawer built in Fisher Paykel dish washer and a separate built in wine fridge. Rohl faucets and features through out . New central air conditioning and forced air heating. Recessed lighting, 2 skylights, 5 solatube lighting. Full house filtration system . Monitored security system and cameras. Wonderful In Suite includes walk in shower with free standing tub and a separate makeup vanity. Enlarged separate laundry room with sink. This home is on a oversized lot for total privacy. Backyard 0asis with salt water pool, in ground electric retractable pool cover, water features, separate jacuzzi , barbeque area, and an outside shower. Sprinkler system front and back. This open concept single story home is perfect for entertaining! Absolutely beautiful and amazing!
Additional Information
- HOA
- 86
- Frequency
- Monthly
- Association Amenities
- Management
- Appliances
- Convection Oven, Dishwasher, Disposal, Microwave, Tankless Water Heater
- Pool
- Yes
- Pool Description
- Private, Salt Water
- Heat
- Forced Air
- Cooling
- Yes
- Cooling Description
- Central Air
- View
- None
- Garage Spaces Total
- 3
- Sewer
- Public Sewer
- Water
- Public
- School District
- Newport Mesa Unified
- Interior Features
- Built-in Features, Ceiling Fan(s), Open Floorplan, Pull Down Attic Stairs, Recessed Lighting, All Bedrooms Down, Main Level Master
- Attached Structure
- Detached
- Number Of Units Total
- 1
Listing courtesy of Listing Agent: Laurie Leggio (angelinadesirae58@gmail.com) from Listing Office: Berkshire Hathaway HomeService.
Listing sold by Holly Duplanty from Compass
Mortgage Calculator
Based on information from California Regional Multiple Listing Service, Inc. as of . This information is for your personal, non-commercial use and may not be used for any purpose other than to identify prospective properties you may be interested in purchasing. Display of MLS data is usually deemed reliable but is NOT guaranteed accurate by the MLS. Buyers are responsible for verifying the accuracy of all information and should investigate the data themselves or retain appropriate professionals. Information from sources other than the Listing Agent may have been included in the MLS data. Unless otherwise specified in writing, Broker/Agent has not and will not verify any information obtained from other sources. The Broker/Agent providing the information contained herein may or may not have been the Listing and/or Selling Agent.

/t.realgeeks.media/resize/140x/https://u.realgeeks.media/landmarkoc/landmarklogo.png)