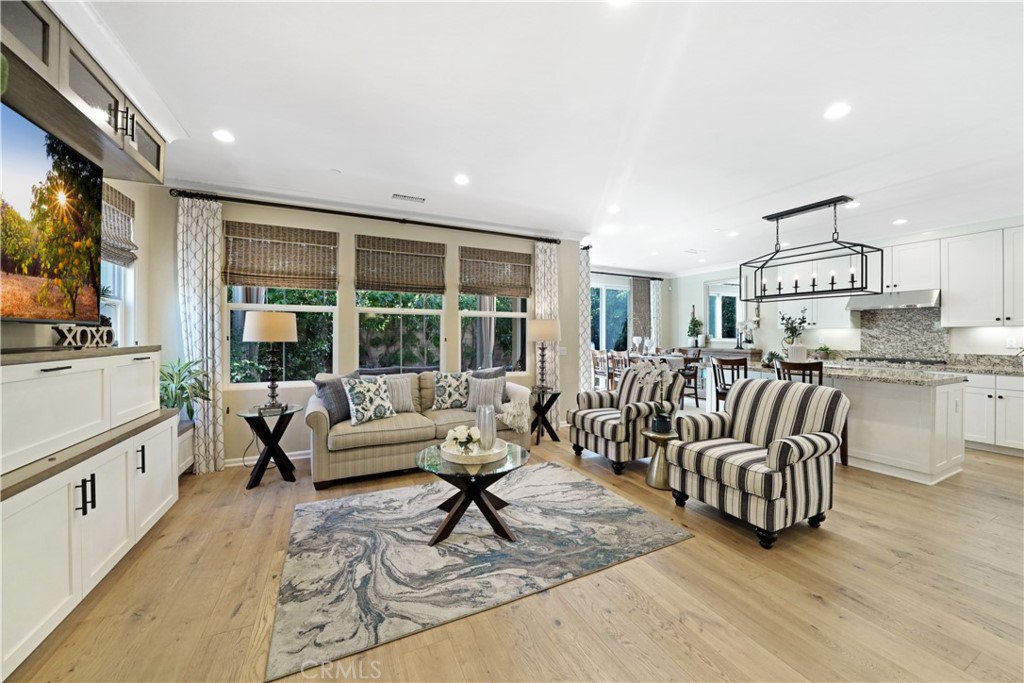274 Crescent Moon, Irvine, CA 92602
- $1,100,000
- 3
- BD
- 3
- BA
- 1,837
- SqFt
- Sold Price
- $1,100,000
- List Price
- $975,000
- Closing Date
- Jul 06, 2021
- Status
- CLOSED
- MLS#
- OC21106102
- Year Built
- 2017
- Bedrooms
- 3
- Bathrooms
- 3
- Living Sq. Ft
- 1,837
- Lot Location
- Corner Lot, Greenbelt, Landscaped, Near Park
- Days on Market
- 2
- Property Type
- Condo
- Style
- Traditional
- Property Sub Type
- Condominium
- Stories
- Two Levels
- Neighborhood
- Vista Scena (Ohvis)
Property Description
Highly Coveted Vista Scena in Orchard Hills Village. This Upgraded End Unit Features A/C, Dual Pane Windows, High Ceilings, Downstairs Wood Flooring, Designer Window Shades & Coverings, Panel Doors, Recessed Lighting, Crown Molding And Custom Built-Ins and Direct Garage Access. Oversized Great Room with Chef Inspired Kitchen Appointed w/Large Center Island with Custom Lighting, Granite Counter Tops, White Shaker Cabinetry, Stainless Steel Appliances, Large Pantry and 5 Burner Gas Stove Cook Top. Separate Dining Alcove Overlooking the Private Covered Patio w/Dual Ceiling Fans, Custom Curtains and Café Lighting Surrounded by Lush Landscaping, Privacy Trees and Side Gate to The Extra Guest Parking Area and Accessible by Two Sliding Glass Doors. Master Suite with Tray Ceiling, Recessed Lights, Walk-In Closet and Private Luxurious Bathroom w/Dual Sink Vanity, Custom Lighting, Separate Soaking Tub, Walk-In Shower w/Rain Shower, Subway Tile Surround and Frame less Glass Door and Privacy Toilet. Guest Bedrooms Generously Sized and Each W/French Doors to the Balcony. Upstairs Spacious Loft, Large Laundry Room and Upgraded Guest Bathroom. Several Parks to Choose From Within the Orchard Hills Village and short Distance to Orchard Terrace Park Includes Club Room, Junior Olympic Pool, Spa, Wading Pool, Tot Lot, Shade Structures, Picnic Areas & Barbecues. Close to Northwood High School, Orchard Hills Shopping Center, Freeway and Toll Road.
Additional Information
- HOA
- 189
- Frequency
- Monthly
- Second HOA
- $196
- Association Amenities
- Clubhouse, Sport Court, Outdoor Cooking Area, Barbecue, Picnic Area, Playground, Pool, Spa/Hot Tub
- Appliances
- Built-In Range, Dishwasher, Gas Cooktop, Disposal, Microwave, Water Heater
- Pool Description
- Community, Association
- Heat
- Central, Natural Gas
- Cooling
- Yes
- Cooling Description
- Central Air
- View
- Park/Greenbelt, Hills
- Exterior Construction
- Drywall, Stucco
- Patio
- Concrete, Covered, Patio
- Roof
- Tile
- Garage Spaces Total
- 2
- Sewer
- Public Sewer
- Water
- Public
- School District
- Irvine Unified
- Elementary School
- Canyon View
- Middle School
- Sierra Vista
- High School
- Northwood
- Interior Features
- Built-in Features, Tray Ceiling(s), Ceiling Fan(s), Crown Molding, Granite Counters, High Ceilings, Open Floorplan, Pantry, Recessed Lighting, Storage, All Bedrooms Up, Loft, Walk-In Closet(s)
- Attached Structure
- Attached
- Number Of Units Total
- 1
Listing courtesy of Listing Agent: Lily Campbell (lily@lilycampbellteam.com) from Listing Office: First Team Real Estate.
Listing sold by Mai Ta from Premier Properties
Mortgage Calculator
Based on information from California Regional Multiple Listing Service, Inc. as of . This information is for your personal, non-commercial use and may not be used for any purpose other than to identify prospective properties you may be interested in purchasing. Display of MLS data is usually deemed reliable but is NOT guaranteed accurate by the MLS. Buyers are responsible for verifying the accuracy of all information and should investigate the data themselves or retain appropriate professionals. Information from sources other than the Listing Agent may have been included in the MLS data. Unless otherwise specified in writing, Broker/Agent has not and will not verify any information obtained from other sources. The Broker/Agent providing the information contained herein may or may not have been the Listing and/or Selling Agent.

/t.realgeeks.media/resize/140x/https://u.realgeeks.media/landmarkoc/landmarklogo.png)