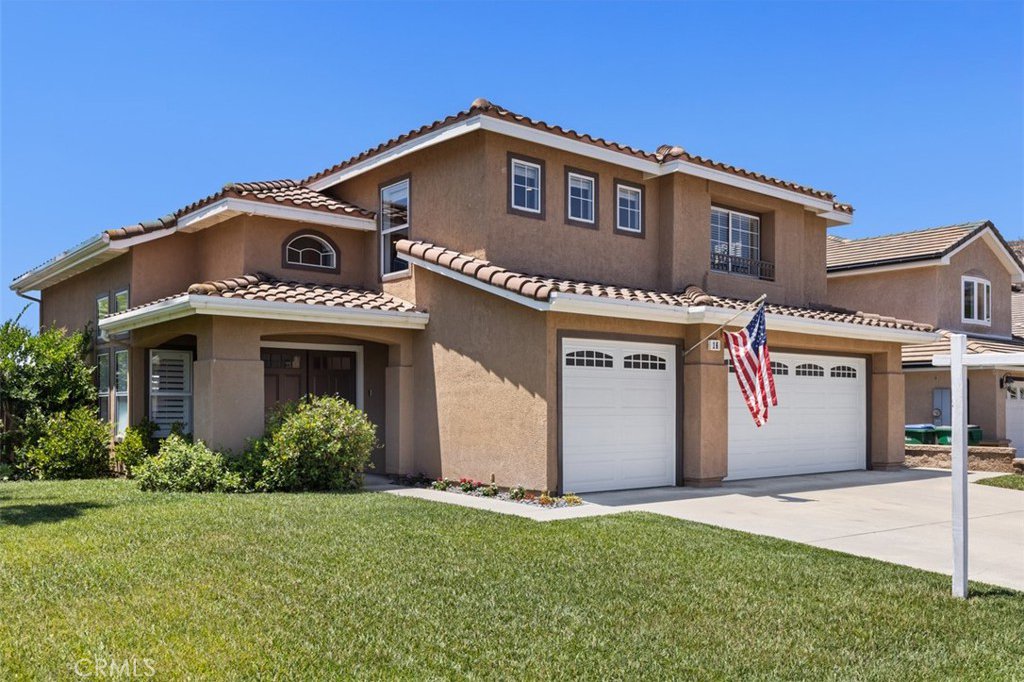16 Chisholm Trail, Trabuco Canyon, CA 92679
- $1,010,000
- 4
- BD
- 3
- BA
- 1,980
- SqFt
- Sold Price
- $1,010,000
- List Price
- $899,900
- Closing Date
- Aug 13, 2021
- Status
- CLOSED
- MLS#
- OC21104029
- Year Built
- 1993
- Bedrooms
- 4
- Bathrooms
- 3
- Living Sq. Ft
- 1,980
- Lot Size
- 8,748
- Acres
- 0.20
- Lot Location
- Sprinklers In Rear, Sprinklers In Front, Lawn, Landscaped
- Days on Market
- 3
- Property Type
- Single Family Residential
- Property Sub Type
- Single Family Residence
- Stories
- Two Levels
- Neighborhood
- Hidden Ridge (Hr)
Property Description
Nestled just outside the border of Mission Viejo and Lake Forest in the highly sought after Hidden Ridge community, you will love your new home with an unequaled, no rear neighbor view. As you enter the all tile downstairs, the living and dining area greet you with light pouring in from the windows. A newly remodeled kitchen with tall cabinets that include pull out drawers and soft close doors. The quartz countertop and backsplash match the fireplace enclosure in the adjacent family gathering room. Plantation shutters throughout the downstairs. A powder room and an extended laundry room complete the downstairs, along with the three car, direct access garage with plenty of storage. The second floor is newly carpeted. The primary bedroom has a beautiful view of the open space that seems to stretch forever. The bathroom has granite countertops and a large walk-in shower, along with a walk-in closet. Three very roomy bedrooms and a full bathroom complete the upstairs. Nest thermostat and CAT-5 wiring installed. This home has a very large patio with incredible views, on a pool-sized lot. Located near the 241 toll road, with hiking and biking trails located literally right behind the property line. NO MELLO ROOS, LOW TAX RATE! If you are looking for a home with NO ONE behind you, gorgeous views and love the outdoors, come make this your new home.
Additional Information
- HOA
- 68
- Frequency
- Monthly
- Association Amenities
- Horse Trails, Jogging Path, Pets Allowed, Trail(s)
- Pool Description
- None
- Fireplace Description
- Family Room
- Cooling
- Yes
- Cooling Description
- Central Air
- View
- Hills, Panoramic
- Garage Spaces Total
- 3
- Sewer
- Public Sewer
- Water
- Public
- School District
- Saddleback Valley Unified
- Interior Features
- Cathedral Ceiling(s), All Bedrooms Up
- Attached Structure
- Detached
- Number Of Units Total
- 231
Listing courtesy of Listing Agent: Robert Reece (BobReece@bhhscal.com) from Listing Office: Berkshire Hathaway HomeService.
Listing sold by Valentina Sharp from Century 21 Discovery
Mortgage Calculator
Based on information from California Regional Multiple Listing Service, Inc. as of . This information is for your personal, non-commercial use and may not be used for any purpose other than to identify prospective properties you may be interested in purchasing. Display of MLS data is usually deemed reliable but is NOT guaranteed accurate by the MLS. Buyers are responsible for verifying the accuracy of all information and should investigate the data themselves or retain appropriate professionals. Information from sources other than the Listing Agent may have been included in the MLS data. Unless otherwise specified in writing, Broker/Agent has not and will not verify any information obtained from other sources. The Broker/Agent providing the information contained herein may or may not have been the Listing and/or Selling Agent.

/t.realgeeks.media/resize/140x/https://u.realgeeks.media/landmarkoc/landmarklogo.png)