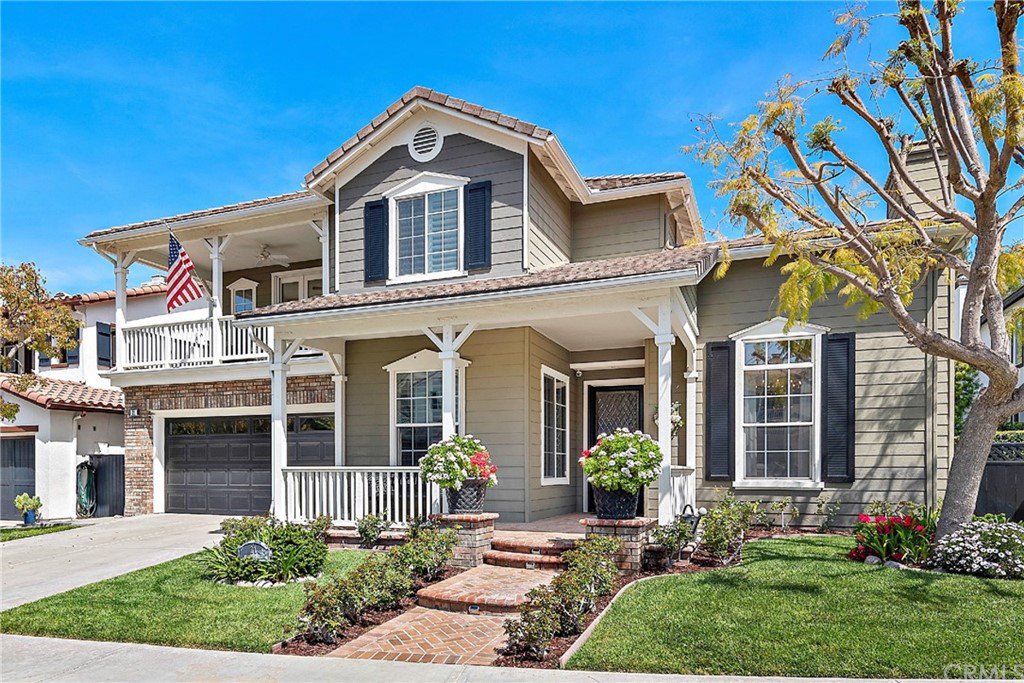21 Victoria Lane, Coto De Caza, CA 92679
- $1,642,500
- 4
- BD
- 5
- BA
- 4,055
- SqFt
- Sold Price
- $1,642,500
- List Price
- $1,650,000
- Closing Date
- May 26, 2021
- Status
- CLOSED
- MLS#
- OC21070350
- Year Built
- 2000
- Bedrooms
- 4
- Bathrooms
- 5
- Living Sq. Ft
- 4,055
- Lot Size
- 7,644
- Acres
- 0.18
- Lot Location
- Back Yard, Drip Irrigation/Bubblers, Front Yard, Sprinklers In Rear, Sprinklers In Front, Lawn, Landscaped, Sprinklers Timer, Sprinklers On Side, Sprinkler System, Street Level, Yard
- Days on Market
- 4
- Property Type
- Single Family Residential
- Style
- Traditional
- Property Sub Type
- Single Family Residence
- Stories
- Two Levels
- Neighborhood
- Rosewood (Rose)
Property Description
Inviting traditional architecture and a tranquil setting near the end of a cul-de-sac are just the beginning of a journey into style, luxury and freshly upgraded and remodeled living spaces at this model-caliber Rosewood home in guard-gated Coto de Caza. Handsome brickwork and a covered wraparound fornt porch are complemented by a custom beveled-glass entry door that sparkles by day and by night. Approximately 4,055 square feet, the impressively sized two-story residence displays a living room fireplace with custom bookcase surround, a formal dining room with a bar and wine refrigerator, a family room with custom built-in entertainment center and a fireplace, and a foyer with circular staircase and beveled-glass French doors that open to a courtyard with fountain. Open to the family room, a newly remodeled gourmet kitchen is distinguished by two islands, an abundance of white cabinetry, granite countertops, a nook, walk-in pantry, and a suite of high-end stainless-steel appliances. One of four ensuite bedrooms is located on the first floor, four-and-one-half baths are featured, and an upstairs bonus room opens to a covered balcony. Double doors lead to a regal primary suite with a fireplace-warmed retreat, walk-in closet, and a remodeled bath with stand-alone tub, separate vanities and exquisite tile work. Outdoors, a homesite of approximately 7,644 square feet is adorned with a covered backyard patio with large brick fireplace and a bar with Viking barbecue.
Additional Information
- HOA
- 235
- Frequency
- Monthly
- Association Amenities
- Clubhouse, Sport Court, Electricity, Golf Course, Maintenance Grounds, Insurance, Pool, Spa/Hot Tub, Tennis Court(s), Trail(s), Water
- Appliances
- Convection Oven, Dishwasher, Electric Oven, Freezer, Gas Cooktop, Disposal, Ice Maker, Microwave, Refrigerator, Self Cleaning Oven, Vented Exhaust Fan, Water To Refrigerator, Warming Drawer
- Pool Description
- In Ground, Association
- Fireplace Description
- Family Room, Gas, Living Room, Masonry, Master Bedroom, Outside, Raised Hearth, Wood Burning
- Heat
- Forced Air, Fireplace(s)
- Cooling
- Yes
- Cooling Description
- Central Air, Dual
- View
- Neighborhood
- Patio
- Covered, Deck, Front Porch, Open, Patio, Porch
- Roof
- Tile
- Garage Spaces Total
- 4
- Sewer
- Public Sewer
- Water
- Public
- School District
- Capistrano Unified
- Elementary School
- Wagon Wheel
- Middle School
- Las Flores
- High School
- Tesoro
- Interior Features
- Built-in Features, Tray Ceiling(s), Ceiling Fan(s), Crown Molding, Dry Bar, Granite Counters, High Ceilings, Open Floorplan, Pantry, Paneling/Wainscoting, Recessed Lighting, Storage, Tile Counters, Two Story Ceilings, Bar, Wired for Sound, Walk-In Pantry, Walk-In Closet(s)
- Attached Structure
- Detached
- Number Of Units Total
- 1
Listing courtesy of Listing Agent: Doug Echelberger (doug@echelberger.com) from Listing Office: Pacific Sotheby's Int'l Realty.
Listing sold by Tim Wolter from HomeSmart, Evergreen Realty
Mortgage Calculator
Based on information from California Regional Multiple Listing Service, Inc. as of . This information is for your personal, non-commercial use and may not be used for any purpose other than to identify prospective properties you may be interested in purchasing. Display of MLS data is usually deemed reliable but is NOT guaranteed accurate by the MLS. Buyers are responsible for verifying the accuracy of all information and should investigate the data themselves or retain appropriate professionals. Information from sources other than the Listing Agent may have been included in the MLS data. Unless otherwise specified in writing, Broker/Agent has not and will not verify any information obtained from other sources. The Broker/Agent providing the information contained herein may or may not have been the Listing and/or Selling Agent.

/t.realgeeks.media/resize/140x/https://u.realgeeks.media/landmarkoc/landmarklogo.png)