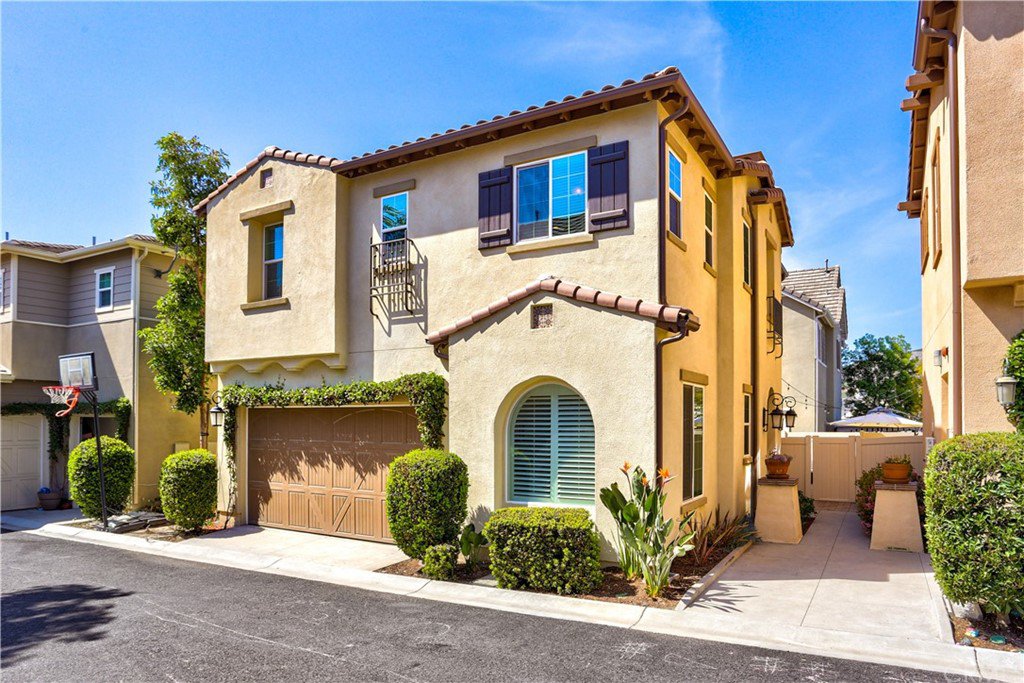8 Glicina Street, Rancho Mission Viejo, CA 92694
- $920,000
- 4
- BD
- 3
- BA
- 2,033
- SqFt
- Sold Price
- $920,000
- List Price
- $920,000
- Closing Date
- May 06, 2021
- Status
- CLOSED
- MLS#
- OC21068579
- Year Built
- 2014
- Bedrooms
- 4
- Bathrooms
- 3
- Living Sq. Ft
- 2,033
- Lot Size
- 2,531
- Acres
- 0.06
- Lot Location
- Back Yard, Cul-De-Sac, Level, Near Park, Rectangular Lot, Sprinkler System, Street Level
- Days on Market
- 2
- Property Type
- Single Family Residential
- Style
- Spanish
- Property Sub Type
- Single Family Residence
- Stories
- Two Levels
- Neighborhood
- Seacountry-Sendero (Sensc)
Property Description
Located on a quiet cul de sac this designer home features an open floor plan, a downstairs bedroom currently being used as an office & three bedrooms plus a loft upstairs. Upon entering, the home's open concept between the kitchen & family room creates an environment that is ideal for entertaining. The space is appointed with high ceilings, recessed lighting, high end laminate flooring, a custom fireplace surround accented by a reclaimed wood mantle & a wall of windows to allow plenty of natural light during the day. The chef's kitchen features granite countertops, upgraded stainless steel appliances, a reverse osmosis filtration system, tons of cabinet storage & a large island that easily seats six adults. The spacious master suite features a walk-in closet, large step-in shower & separate soaking tub. Two secondary bedrooms, a loft & a sizable laundry room complete the upstairs. Additional upgrades include ceiling fans in every bedroom with custom wood blinds, plantation shutters throughout the downstairs, an upgraded banister & more. The backyard features a raised growing bed with a multi zone irrigation system and pavers. Residents of Rancho Mission Viejo get exclusive access to all amenities in the Villages of Sendero, Esencia and future Villages. Amenities include resort style pools and spas, community farms, tennis courts, playgrounds, fire pits, fitness centers, putting green, bocce ball, coffee shop, an arcade & Esencia K-7 school to name a few.
Additional Information
- HOA
- 269
- Frequency
- Monthly
- Association Amenities
- Bocce Court, Clubhouse, Sport Court, Dog Park, Fitness Center, Fire Pit, Game Room, Meeting Room, Meeting/Banquet/Party Room, Outdoor Cooking Area, Barbecue, Picnic Area, Playground, Pool, Spa/Hot Tub, Tennis Court(s)
- Appliances
- Built-In Range, Dishwasher, Freezer, Disposal, Gas Oven, Ice Maker, Microwave, Refrigerator, Range Hood, Vented Exhaust Fan, Water To Refrigerator, Water Heater
- Pool Description
- Community, Heated, In Ground, Association
- Fireplace Description
- Family Room
- Heat
- Central
- Cooling
- Yes
- Cooling Description
- Central Air
- View
- Neighborhood
- Roof
- Concrete
- Garage Spaces Total
- 2
- Sewer
- Public Sewer
- Water
- Public
- School District
- Capistrano Unified
- Middle School
- Las Flores
- High School
- Tesoro
- Interior Features
- Built-in Features, Granite Counters, Open Floorplan, Pantry, Recessed Lighting, Bedroom on Main Level, Loft, Walk-In Closet(s)
- Attached Structure
- Detached
- Number Of Units Total
- 1
Listing courtesy of Listing Agent: Colin Farris (colin@farrisresidential.com) from Listing Office: Keller Williams OC Coastal Realty.
Listing sold by Cyndi Jones from Redfin
Mortgage Calculator
Based on information from California Regional Multiple Listing Service, Inc. as of . This information is for your personal, non-commercial use and may not be used for any purpose other than to identify prospective properties you may be interested in purchasing. Display of MLS data is usually deemed reliable but is NOT guaranteed accurate by the MLS. Buyers are responsible for verifying the accuracy of all information and should investigate the data themselves or retain appropriate professionals. Information from sources other than the Listing Agent may have been included in the MLS data. Unless otherwise specified in writing, Broker/Agent has not and will not verify any information obtained from other sources. The Broker/Agent providing the information contained herein may or may not have been the Listing and/or Selling Agent.

/t.realgeeks.media/resize/140x/https://u.realgeeks.media/landmarkoc/landmarklogo.png)