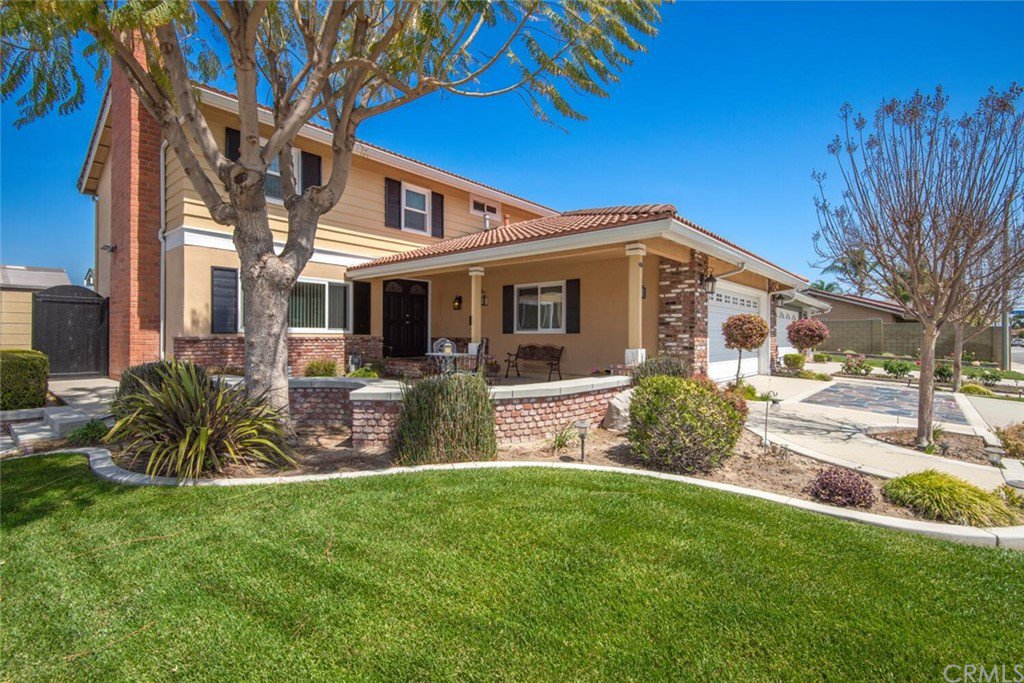4771 El Rancho Verde Drive, La Palma, CA 90623
- $1,000,000
- 4
- BD
- 3
- BA
- 2,080
- SqFt
- Sold Price
- $1,000,000
- List Price
- $949,900
- Closing Date
- May 13, 2021
- Status
- CLOSED
- MLS#
- OC21046547
- Year Built
- 1969
- Bedrooms
- 4
- Bathrooms
- 3
- Living Sq. Ft
- 2,080
- Lot Size
- 5,115
- Acres
- 0.12
- Lot Location
- Back Yard, Corner Lot, Front Yard, Sprinklers In Rear, Sprinklers In Front, Lawn, Landscaped, Near Park, Near Public Transit, Sprinklers Timer, Sprinkler System, Yard
- Days on Market
- 1
- Property Type
- Single Family Residential
- Style
- Contemporary
- Property Sub Type
- Single Family Residence
- Stories
- Two Levels
- Neighborhood
- Other (Othr)
Property Description
Welcome home to your wonderfully upgraded and appointed home in the prestigious Parkside Estates development. This home won the coveted City of La Palma’s "Home Spotlight Award - Fall 2018”. La Palma regularly ranks as one of the best small cities in the US. This quiet and private corner location boasts one of the most beautiful homes that you will find. Upgraded from top to bottom, you’ll see the following: Gourmet kitchen opening to the large family room; Huge master bedroom with a fantastic, upgraded master bathroom; Stunning hardscape/landscape and curb appeal; Built in book cabinets/shelving; Really nice dual-pane windows; Handsome flooring; Private, well-manicured back yard; And much, much more!
Additional Information
- Appliances
- Dishwasher, Disposal, Gas Oven, Gas Range, Microwave, Self Cleaning Oven, Water Heater
- Pool Description
- None
- Fireplace Description
- Gas, Gas Starter, Living Room, Master Bedroom
- Heat
- Forced Air
- Cooling
- Yes
- Cooling Description
- Central Air
- View
- Neighborhood
- Exterior Construction
- Brick, Drywall, Glass, Stucco, Copper Plumbing
- Patio
- Concrete, Front Porch, Patio
- Garage Spaces Total
- 2
- Sewer
- Public Sewer
- Water
- Public
- School District
- Anaheim Union High
- Elementary School
- Los Coyotes
- Middle School
- Walker/Oxford
- High School
- Kennedy/Oxford
- Interior Features
- Built-in Features, Crown Molding, Granite Counters, Paneling/Wainscoting, Stone Counters, Recessed Lighting, Wired for Sound, All Bedrooms Up, Dressing Area, Walk-In Closet(s)
- Attached Structure
- Detached
- Number Of Units Total
- 1
Listing courtesy of Listing Agent: Dave Pedneault (Dave@TeamPedno.com) from Listing Office: First Team Real Estate.
Listing sold by Leela P. Areeckal from 360 Realty
Mortgage Calculator
Based on information from California Regional Multiple Listing Service, Inc. as of . This information is for your personal, non-commercial use and may not be used for any purpose other than to identify prospective properties you may be interested in purchasing. Display of MLS data is usually deemed reliable but is NOT guaranteed accurate by the MLS. Buyers are responsible for verifying the accuracy of all information and should investigate the data themselves or retain appropriate professionals. Information from sources other than the Listing Agent may have been included in the MLS data. Unless otherwise specified in writing, Broker/Agent has not and will not verify any information obtained from other sources. The Broker/Agent providing the information contained herein may or may not have been the Listing and/or Selling Agent.

/t.realgeeks.media/resize/140x/https://u.realgeeks.media/landmarkoc/landmarklogo.png)