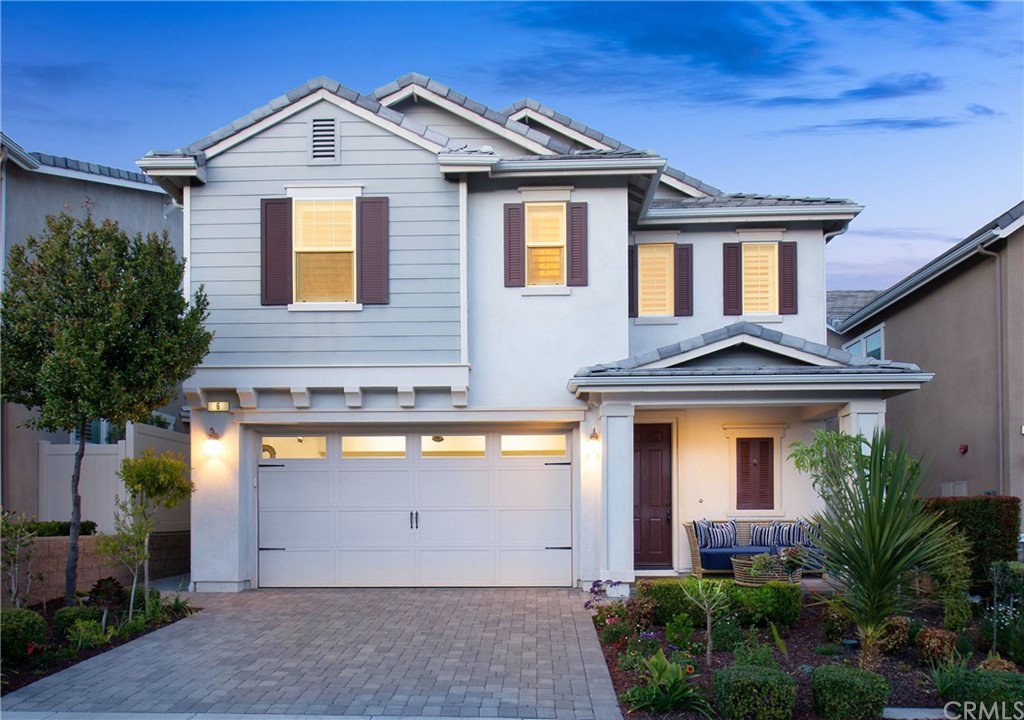6 Poplar Court, Lake Forest, CA 92630
- $1,175,000
- 4
- BD
- 3
- BA
- 2,836
- SqFt
- Sold Price
- $1,175,000
- List Price
- $1,149,900
- Closing Date
- Apr 23, 2021
- Status
- CLOSED
- MLS#
- OC21044562
- Year Built
- 2013
- Bedrooms
- 4
- Bathrooms
- 3
- Living Sq. Ft
- 2,836
- Lot Size
- 4,024
- Acres
- 0.09
- Lot Location
- Back Yard, Cul-De-Sac, Front Yard, Lawn, Landscaped, Near Park, Sprinkler System, Yard
- Days on Market
- 8
- Property Type
- Single Family Residential
- Style
- Modern
- Property Sub Type
- Single Family Residence
- Stories
- Two Levels
- Neighborhood
- Other (Othr)
Property Description
3d Tour: https://tinyurl.com/poplarct Welcome to one of the most stunning HILLTOP VIEW homes in the exclusive neighborhood of Whisler Ridge w/ SunPower solar panels that are completely paid off! Curb appeal invites you into a space w/ a magnificent open floorplan. Every inch of this entertainer’s dream is turnkey & immaculate! Let’s start w/ your gourmet kitchen featuring recessed lighting, crisp-white cabinetry, farmhouse sink, dazzling quartz countertops, mosaic backsplash, 6-burner gas stove, upgraded stainless-steel appliances, butler’s pantry plus a roomy walk-in pantry. . . open to an enormous great room w/ a cozy fireplace perfect for gatherings w/ loved ones. The private downstairs bedroom w/ walk-in shower! Upstairs you’ll find a sprawling loft, offering a variety of customized options. All bedrooms have been freshly painted. Your new master suite boasts dual walk-in closets. The luxurious spa-like ensuite features dual vanities, an oversized tub, private water closet & custom shower. The romance of an amazing balcony w/ hilltop views will be yours! Downstairs accordion glass doors create indoor/oudoor space to reveal breathtaking sunsets, calm evenings & the ambiance of flames dancing across a bed of crushed glass in your outdoor fireplace! Additional amenities: plantation shutters, pre-plumbed for a gas backyard BBQ, & the security of an attached 2-car garage. This divine home is located in the Saddleback Unified School District & has NO Mello-Roos!
Additional Information
- HOA
- 152
- Frequency
- Monthly
- Association Amenities
- Maintenance Grounds
- Appliances
- 6 Burner Stove, Dishwasher, Electric Oven, Gas Cooktop, Disposal, Microwave, Range Hood, Tankless Water Heater, Water To Refrigerator
- Pool Description
- None
- Fireplace Description
- Fire Pit, Gas, Great Room, Outside
- Heat
- Electric, Forced Air, Fireplace(s), Solar
- Cooling
- Yes
- Cooling Description
- Central Air, Electric, ENERGY STAR Qualified Equipment
- View
- Hills, Mountain(s)
- Exterior Construction
- Stucco
- Patio
- Concrete, Covered
- Garage Spaces Total
- 2
- Sewer
- Public Sewer
- Water
- Public
- School District
- Saddleback Valley Unified
- Elementary School
- Lake Forest
- Middle School
- Serrano
- High School
- Trabuco Hills
- Interior Features
- Balcony, High Ceilings, Open Floorplan, Pantry, Stone Counters, Recessed Lighting, Bedroom on Main Level, Loft, Walk-In Pantry, Walk-In Closet(s)
- Attached Structure
- Detached
- Number Of Units Total
- 1
Listing courtesy of Listing Agent: Julia Hunter (juliahunter@galfihomes.com) from Listing Office: Landmark Realtors.
Listing sold by John Katnik from Katnik Brothers R.E. Services
Mortgage Calculator
Based on information from California Regional Multiple Listing Service, Inc. as of . This information is for your personal, non-commercial use and may not be used for any purpose other than to identify prospective properties you may be interested in purchasing. Display of MLS data is usually deemed reliable but is NOT guaranteed accurate by the MLS. Buyers are responsible for verifying the accuracy of all information and should investigate the data themselves or retain appropriate professionals. Information from sources other than the Listing Agent may have been included in the MLS data. Unless otherwise specified in writing, Broker/Agent has not and will not verify any information obtained from other sources. The Broker/Agent providing the information contained herein may or may not have been the Listing and/or Selling Agent.

/t.realgeeks.media/resize/140x/https://u.realgeeks.media/landmarkoc/landmarklogo.png)