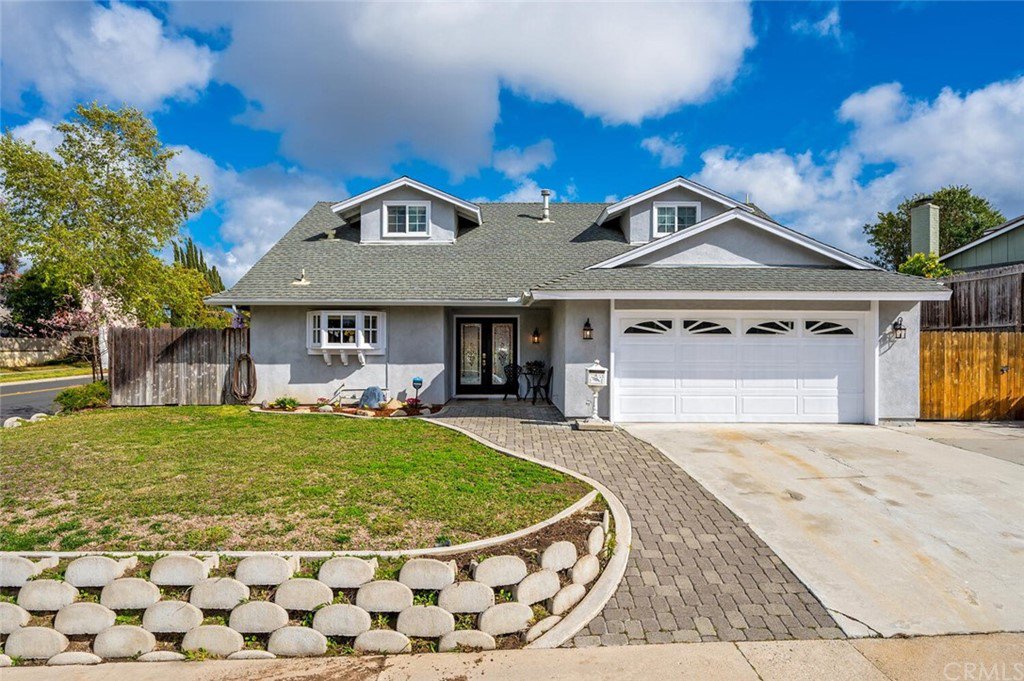24972 De Salle Street, Laguna Hills, CA 92653
- $935,000
- 4
- BD
- 2
- BA
- 2,457
- SqFt
- Sold Price
- $935,000
- List Price
- $899,000
- Closing Date
- Apr 21, 2021
- Status
- CLOSED
- MLS#
- OC21041659
- Year Built
- 1966
- Bedrooms
- 4
- Bathrooms
- 2
- Living Sq. Ft
- 2,457
- Lot Size
- 7,400
- Acres
- 0.17
- Lot Location
- Back Yard, Corner Lot, Front Yard, Garden, Lawn, Landscaped, Sprinkler System
- Days on Market
- 5
- Property Type
- Single Family Residential
- Property Sub Type
- Single Family Residence
- Stories
- Two Levels
- Neighborhood
- Capistrano Highlands (Ch)
Property Description
Welcome to 24972 De Salle Street** Solar Powered home in Laguna Hills, California. RV parking in addition to an extra wide driveway awaits all your toys. Large corner lot and private inviting back yard and large side yard. Large bedroom/bonus room downstairs as well as a bathroom. This could be 5 bedroom home, *you decide*. Large, open, beautifully remodeled kitchen with granite countertops and high-end appliances. Center island offering so much additional storage space. Large dining area. Recessed lighting and ceiling fans throughout. Living room with fireplace and new, double pane doors and windows open up to your back yard. Lots of natural light. Wood floors downstairs and new carpet upstairs. Master suite with lots of closet space and separate dressing area. Bathroom is updated with new cabinets, fixtures and paint. Central A/C and heating. Home is located close to parks and tennis courts, shopping, dining, schools and Laguna Hills center. Low tax rate and no HOA fees.
Additional Information
- Association Amenities
- Sport Court, Horse Trails, Tennis Court(s), Trail(s)
- Appliances
- Dishwasher, Gas Oven, Gas Range, Microwave, Range Hood, Water Heater
- Pool Description
- None
- Fireplace Description
- Gas, Living Room, Wood Burning
- Heat
- Central, Fireplace(s)
- Cooling
- Yes
- Cooling Description
- Central Air
- View
- None
- Exterior Construction
- Stucco
- Patio
- Brick, Concrete
- Roof
- Asphalt
- Garage Spaces Total
- 2
- Sewer
- Public Sewer, Sewer Tap Paid
- Water
- Public
- School District
- Saddleback Valley Unified
- Interior Features
- Ceiling Fan(s), Granite Counters, Open Floorplan, Recessed Lighting, Bedroom on Main Level, Primary Suite, Walk-In Closet(s)
- Attached Structure
- Detached
- Number Of Units Total
- 1
Listing courtesy of Listing Agent: Elizabeth Otok (elizabethotok@gmail.com) from Listing Office: HomeSmart, Evergreen Realty.
Listing sold by Kathryn Fleming from Coldwell Banker Realty
Mortgage Calculator
Based on information from California Regional Multiple Listing Service, Inc. as of . This information is for your personal, non-commercial use and may not be used for any purpose other than to identify prospective properties you may be interested in purchasing. Display of MLS data is usually deemed reliable but is NOT guaranteed accurate by the MLS. Buyers are responsible for verifying the accuracy of all information and should investigate the data themselves or retain appropriate professionals. Information from sources other than the Listing Agent may have been included in the MLS data. Unless otherwise specified in writing, Broker/Agent has not and will not verify any information obtained from other sources. The Broker/Agent providing the information contained herein may or may not have been the Listing and/or Selling Agent.

/t.realgeeks.media/resize/140x/https://u.realgeeks.media/landmarkoc/landmarklogo.png)