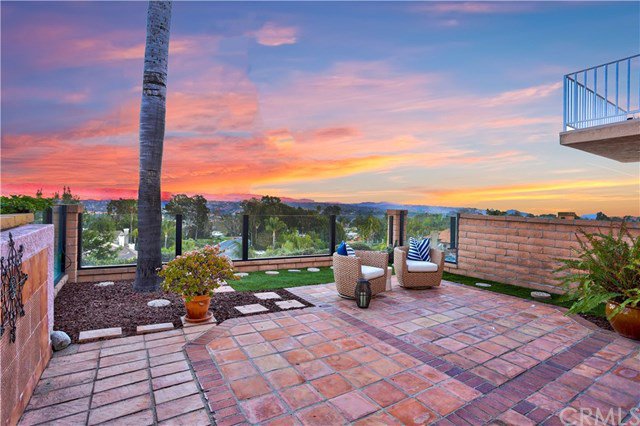29482 Port Royal Way, Laguna Niguel, CA 92677
- $915,000
- 2
- BD
- 3
- BA
- 1,622
- SqFt
- Sold Price
- $915,000
- List Price
- $849,000
- Closing Date
- Mar 22, 2021
- Status
- CLOSED
- MLS#
- OC21039728
- Year Built
- 1988
- Bedrooms
- 2
- Bathrooms
- 3
- Living Sq. Ft
- 1,622
- Lot Location
- Back Yard
- Days on Market
- 2
- Property Type
- Townhome
- Property Sub Type
- Townhouse
- Stories
- Two Levels
- Neighborhood
- Jamaica (Ja)
Property Description
VIEWS, UPGRADES, & MORE! This one-of-a-kind, impeccably updated Jamaica townhome has one of the best 180 degree views on the street from the Saddleback Mountains to the Pacific ocean! The addition of a loft extends this already versatile 2 bedroom floor plan into an ideal arrangement for a home office, extra family room, play space, or potentially even a 3rd bedroom. As you enter your new home, you'll be struck by the floor-to-ceiling windows flooding natural light into the stunning gourmet kitchen complete and living room. The kitchen goes above and beyond, with Viking appliances, wine fridge, extended countertop and cabinet space, French Limestone flooring, and a stylish modern design. Separated from the kitchen by a welcoming fireplace is your spacious living room and dining space, leading to the outdoor living space with all of the breathtaking views! A perfect home for entertaining! Thoughtful design extends throughout this home, with a staircase that has been extended for comfort and aesthetic, beautiful railings, high end carpet, a spa-like master bathroom with dual vanities, and a spacious secondary, ensuite bedroom for privacy and comfort. And the Jamaica community is incredible, you'll enjoy quiet, privacy, a community pool and spa, and incredible hiking trails out of your front door. You'll also be in the perfect location, just a few minutes from shopping and dining in Laguna Beach and Dana Point, world class beaches, 5 star resorts, golf courses, and so much more!
Additional Information
- HOA
- 320
- Frequency
- Monthly
- Second HOA
- $154
- Association Amenities
- Pool, Spa/Hot Tub, Trail(s)
- Appliances
- Convection Oven, Dishwasher, Freezer, Gas Range, Ice Maker, Microwave, Refrigerator, Range Hood, Water Heater
- Pool Description
- Association
- Fireplace Description
- Family Room, Gas
- Heat
- Central
- Cooling
- Yes
- Cooling Description
- Central Air
- View
- City Lights, Park/Greenbelt, Hills, Mountain(s), Neighborhood, Ocean, Panoramic, Peek-A-Boo, Trees/Woods, Water
- Exterior Construction
- Adobe, Stucco
- Patio
- Patio, Stone
- Roof
- Tile
- Garage Spaces Total
- 2
- Sewer
- Public Sewer
- Water
- Public
- School District
- Capistrano Unified
- Elementary School
- Moulton
- Middle School
- Aliso
- High School
- Aliso Niguel
- Interior Features
- Built-in Features, Balcony, High Ceilings, Open Floorplan, Storage, Tile Counters, All Bedrooms Up, Loft, Multiple Master Suites, Walk-In Closet(s)
- Attached Structure
- Attached
- Number Of Units Total
- 1
Listing courtesy of Listing Agent: Dave Wilkinson (Dave@DaveWilkinson.com) from Listing Office: Keller Williams Realty.
Listing sold by Margarita Vivas from HomeSmart, Evergreen Realty
Mortgage Calculator
Based on information from California Regional Multiple Listing Service, Inc. as of . This information is for your personal, non-commercial use and may not be used for any purpose other than to identify prospective properties you may be interested in purchasing. Display of MLS data is usually deemed reliable but is NOT guaranteed accurate by the MLS. Buyers are responsible for verifying the accuracy of all information and should investigate the data themselves or retain appropriate professionals. Information from sources other than the Listing Agent may have been included in the MLS data. Unless otherwise specified in writing, Broker/Agent has not and will not verify any information obtained from other sources. The Broker/Agent providing the information contained herein may or may not have been the Listing and/or Selling Agent.

/t.realgeeks.media/resize/140x/https://u.realgeeks.media/landmarkoc/landmarklogo.png)