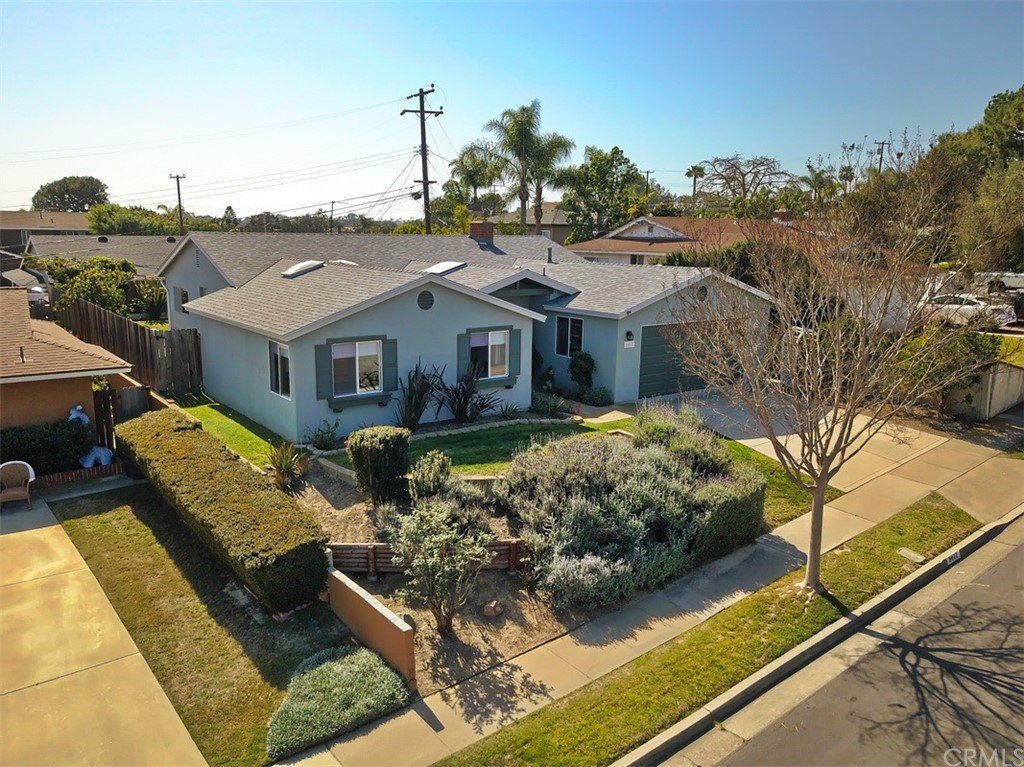8402 Danbury Circle, Huntington Beach, CA 92646
- $997,000
- 4
- BD
- 3
- BA
- 1,814
- SqFt
- Sold Price
- $997,000
- List Price
- $979,888
- Closing Date
- Apr 02, 2021
- Status
- CLOSED
- MLS#
- OC21039686
- Year Built
- 1960
- Bedrooms
- 4
- Bathrooms
- 3
- Living Sq. Ft
- 1,814
- Lot Size
- 6,250
- Acres
- 0.14
- Lot Location
- Back Yard, Sloped Down, Front Yard, Sprinklers In Rear
- Days on Market
- 3
- Property Type
- Single Family Residential
- Property Sub Type
- Single Family Residence
- Stories
- One Level
- Neighborhood
- Huntington Hills (Hhil)
Property Description
Gorgeous highly upgraded family & entertainer’s home on a quiet Huntington Hills cul-de-sac — the neighborhood you wish you grew up in. Home features a large, newer, gourmet kitchen with granite countertops, custom cabinets, and a large island for prep and gathering, with Bosch appliances. A walk-through butler’s pantry with dual, built-in Vinotemp wine coolers has storage for up to 300 bottles of joy! Custom cabinets throughout this home, three remodeled baths, four bedrooms, spacious work-from-home office space, two walk-in closets, spa-like master bath, & designer touches like barn doors maximize space and make this home one of a kind. A beautiful fireplace is at the heart of this open floor plan that extends through French doors to a large, private outdoor living oasis with 530 square feet of redwood deck, custom patio cover, mature fruit trees, chef’s herb garden, and plenty of space for your own cultivation. South-facing back yard with views to Saddleback and Newport hills city lights. Enjoy the pleasant ocean breeze, three-mile bike ride to Huntington Beach pier, city and state beaches. New roof in 2019, new paint inside and out, and pristine original hardwood floors. Light and bright with three skylights in the living space. Oversized garage with built-in storage space. Drive by or make an appointment for a showing and be sure to say hello to the neighbors. You will understand what a great home you will have and the friendly neighborhood that you will be part of.
Additional Information
- Appliances
- Built-In Range, Dishwasher, Disposal
- Pool Description
- None
- Fireplace Description
- Living Room
- Heat
- Central, Forced Air
- Cooling Description
- None
- View
- City Lights, Hills
- Patio
- Covered, Deck, Open, Patio
- Garage Spaces Total
- 2
- Sewer
- Public Sewer, Sewer Tap Paid
- Water
- Public
- School District
- Huntington Beach Union High
- Interior Features
- Ceiling Fan(s), Granite Counters, All Bedrooms Down, Main Level Master, Walk-In Closet(s)
- Attached Structure
- Detached
- Number Of Units Total
- 1
Listing courtesy of Listing Agent: Sieglinde Summer (siesummer@aol.com) from Listing Office: Realty One Group West.
Listing sold by Charlette Peterson from Berkshire Hathaway HomeService
Mortgage Calculator
Based on information from California Regional Multiple Listing Service, Inc. as of . This information is for your personal, non-commercial use and may not be used for any purpose other than to identify prospective properties you may be interested in purchasing. Display of MLS data is usually deemed reliable but is NOT guaranteed accurate by the MLS. Buyers are responsible for verifying the accuracy of all information and should investigate the data themselves or retain appropriate professionals. Information from sources other than the Listing Agent may have been included in the MLS data. Unless otherwise specified in writing, Broker/Agent has not and will not verify any information obtained from other sources. The Broker/Agent providing the information contained herein may or may not have been the Listing and/or Selling Agent.

/t.realgeeks.media/resize/140x/https://u.realgeeks.media/landmarkoc/landmarklogo.png)