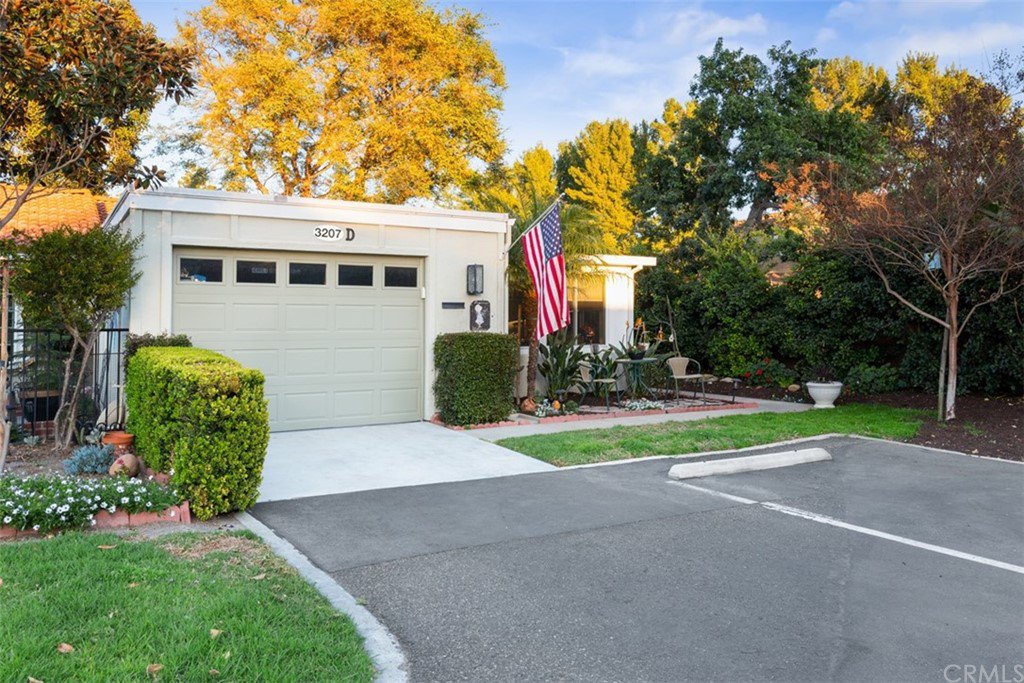3207 Via Buena Vista Unit D, Laguna Woods, CA 92637
- $439,900
- 1
- BD
- 1
- BA
- 1,025
- SqFt
- Sold Price
- $439,900
- List Price
- $439,900
- Closing Date
- Jul 16, 2021
- Status
- CLOSED
- MLS#
- OC21036197
- Year Built
- 1972
- Bedrooms
- 1
- Bathrooms
- 1
- Living Sq. Ft
- 1,025
- Lot Size
- 1,500
- Acres
- 0.03
- Lot Location
- Cul-De-Sac, Front Yard, Greenbelt, Landscaped, Sprinkler System, Street Level
- Days on Market
- 81
- Property Type
- Condo
- Style
- Cottage
- Property Sub Type
- Condominium
- Stories
- One Level
- Neighborhood
- Leisure World (Lw)
Property Description
Private Location- end Unit. Gate 7. Beautifully appointed La Princesa : 1 Bedroom + Den/Bonus Room Addition. 1 car attached Garage with two car parking driveway, Plus extra parking spaces located across the street for visitors. Remodeled Kitchen with Peninsula Bar, Granite counters and Newer Stainless appliances, new faucet. Refrigerator included. Spacius Bathroom fully updated with a Rain shower fixture and new faucet. Vanity and bidet toilet. Master Bedroom has ample closet storage and room for King Size Bed. The Living Room can accomodate lots of furniture and is located off the rear Patio with a BarbQ Island included - the perfect combination for entertaning. Dining Room is adjoing the the Kitchen and living Room area. If this isn't already a fabulous floorplan- wait... a newly added Den/Bonus Rm with beautiful windows providing lots of sun light - it's perfect for- TV Rm, Office, Playroom, Guests, the options are endless. Enjoy these many Features: New HVAC, Wood flooring throughout, Ceiling Fans, Vinyl dual pane Windows, Remodeled Kitchen Cabinets , direct access to garage, Crown Molding, Big storage area with modern mirrored Door closure. Can Lighting added throughout and more...check us out! Community: Gate guarded Entry, Golf, Tennis, 7 Clubhouses, 5 Pools, 4 Spas, 3 gyms, Equestrian Center, 200+ social clubs. Performing Arts Center. Medical Facilities , Hospital and Restaurants close by...and only minutes to Laguna Beach!!!
Additional Information
- HOA
- 672
- Frequency
- Monthly
- Association Amenities
- Bocce Court, Billiard Room, Clubhouse, Controlled Access, Sport Court, Dog Park, Fitness Center, Maintenance Grounds, Game Room, Horse Trails, Meeting Room, Meeting/Banquet/Party Room, Barbecue, Picnic Area, Paddle Tennis, Pool, Pet Restrictions, Pets Allowed, Recreation Room, Spa/Hot Tub, Security
- Appliances
- Dishwasher, Electric Cooktop, Electric Oven, Disposal, Refrigerator
- Pool Description
- Community, Gunite, Heated, In Ground, Association
- Heat
- Forced Air
- Cooling
- Yes
- Cooling Description
- Central Air
- View
- Park/Greenbelt
- Exterior Construction
- Stucco, Vinyl Siding
- Patio
- Concrete, Patio
- Roof
- Composition
- Garage Spaces Total
- 1
- Sewer
- Public Sewer
- Water
- Public
- School District
- Saddleback Valley Unified
- Interior Features
- Ceiling Fan(s), Crown Molding, Granite Counters, Open Floorplan, Storage, All Bedrooms Down
- Attached Structure
- Attached
- Number Of Units Total
- 1
Listing courtesy of Listing Agent: Patti VanLeeuwen (pattivanleeuwen@gmail.com) from Listing Office: Landmark Realtors.
Listing sold by Donna Empfield from HomeSmart, Evergreen Realty
Mortgage Calculator
Based on information from California Regional Multiple Listing Service, Inc. as of . This information is for your personal, non-commercial use and may not be used for any purpose other than to identify prospective properties you may be interested in purchasing. Display of MLS data is usually deemed reliable but is NOT guaranteed accurate by the MLS. Buyers are responsible for verifying the accuracy of all information and should investigate the data themselves or retain appropriate professionals. Information from sources other than the Listing Agent may have been included in the MLS data. Unless otherwise specified in writing, Broker/Agent has not and will not verify any information obtained from other sources. The Broker/Agent providing the information contained herein may or may not have been the Listing and/or Selling Agent.

/t.realgeeks.media/resize/140x/https://u.realgeeks.media/landmarkoc/landmarklogo.png)