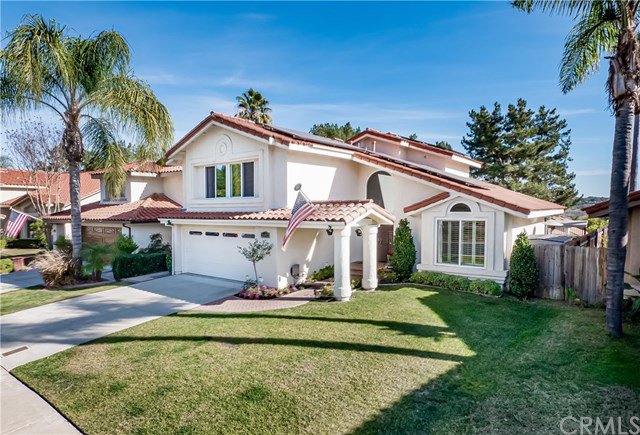26492 Esteban, Mission Viejo, CA 92692
- $1,037,000
- 4
- BD
- 3
- BA
- 2,120
- SqFt
- Sold Price
- $1,037,000
- List Price
- $980,000
- Closing Date
- Mar 02, 2021
- Status
- CLOSED
- MLS#
- OC21011642
- Year Built
- 1987
- Bedrooms
- 4
- Bathrooms
- 3
- Living Sq. Ft
- 2,120
- Lot Size
- 5,000
- Acres
- 0.11
- Lot Location
- Back Yard, Cul-De-Sac, Front Yard, Greenbelt, Sprinklers In Rear, Sprinklers In Front, Lawn, Landscaped, Level, Near Park, Rectangular Lot, Sprinklers Timer, Sprinkler System, Street Level, Yard
- Days on Market
- 3
- Property Type
- Single Family Residential
- Style
- Mediterranean
- Property Sub Type
- Single Family Residence
- Stories
- Two Levels
- Neighborhood
- Signature Homes (Sig)
Property Description
Everything wrapped up in one sweet package. Location is awesome, view is serene and condition is impeccable. Remodeled 4 bedroom home, single loaded cul-de-sac street and incredible private yard with Alumawood patio cover with fan, pavers, spa & high quality faux grass. Fresh paint and quality wood look waterproof luxury vinyl flooring with big baseboards. Remodeled kitchen, baths, bar area & fireplace. Ceiling fans in every room, vaulted ceiling in living, dining and master, master and hall bath have dual sinks. Incredible closet organizers in every closet including the master bedroom's wonderful walk-in closet. Fully owned solar system, dual pane vinyl frame windows, nearly new furnace and A/C, inside laundry room, tall ceilings and great floorpan. Highly desirable schools, parks nearby and great breezes. You will love the low property tax rate with NO Mello Roos and minimal HOA fees with wonderful Lake Mission Viejo benefits.
Additional Information
- HOA
- 67
- Frequency
- Monthly
- Second HOA
- $22
- Association Amenities
- Boat Dock, Clubhouse, Meeting/Banquet/Party Room, Picnic Area
- Appliances
- Dishwasher, Electric Oven, Gas Cooktop, Disposal, Gas Water Heater, Microwave, Refrigerator, Self Cleaning Oven, Vented Exhaust Fan, Water To Refrigerator, Dryer, Washer
- Pool Description
- None
- Fireplace Description
- Family Room, Gas, Gas Starter
- Heat
- Central, Forced Air, Natural Gas
- Cooling
- Yes
- Cooling Description
- Central Air
- View
- City Lights, Hills, Mountain(s), Trees/Woods
- Exterior Construction
- Drywall, Concrete, Stucco
- Patio
- Covered, Patio
- Roof
- Clay, Spanish Tile, Tile
- Garage Spaces Total
- 2
- Sewer
- Public Sewer
- Water
- Public
- School District
- Capistrano Unified
- Elementary School
- Carl Hankey
- High School
- Capistrano Valley
- Interior Features
- Wet Bar, Ceiling Fan(s), Cathedral Ceiling(s), Granite Counters, High Ceilings, Open Floorplan, Recessed Lighting, All Bedrooms Up, Dressing Area, Entrance Foyer, Walk-In Closet(s)
- Attached Structure
- Detached
- Number Of Units Total
- 1
Listing courtesy of Listing Agent: John Sturdevant (John@JNSRE.com) from Listing Office: Regency Real Estate Brokers.
Listing sold by Jake Zakhar from Regency Real Estate Brokers
Mortgage Calculator
Based on information from California Regional Multiple Listing Service, Inc. as of . This information is for your personal, non-commercial use and may not be used for any purpose other than to identify prospective properties you may be interested in purchasing. Display of MLS data is usually deemed reliable but is NOT guaranteed accurate by the MLS. Buyers are responsible for verifying the accuracy of all information and should investigate the data themselves or retain appropriate professionals. Information from sources other than the Listing Agent may have been included in the MLS data. Unless otherwise specified in writing, Broker/Agent has not and will not verify any information obtained from other sources. The Broker/Agent providing the information contained herein may or may not have been the Listing and/or Selling Agent.

/t.realgeeks.media/resize/140x/https://u.realgeeks.media/landmarkoc/landmarklogo.png)