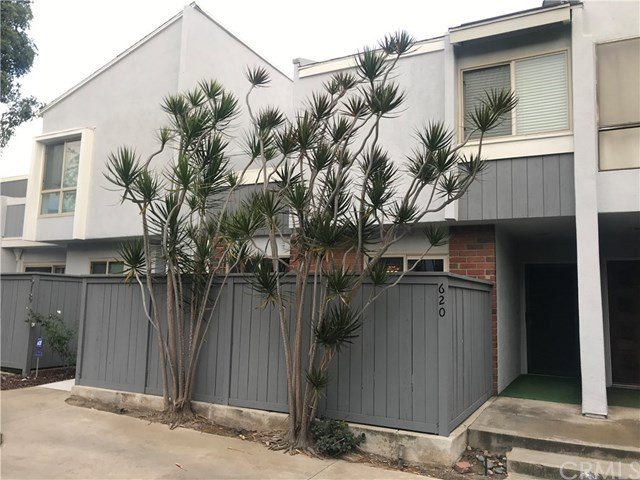620 Brookview Way, Costa Mesa, CA 92626
- $655,000
- 3
- BD
- 3
- BA
- 1,508
- SqFt
- Sold Price
- $655,000
- List Price
- $659,000
- Closing Date
- Mar 22, 2021
- Status
- CLOSED
- MLS#
- OC21011630
- Year Built
- 1974
- Bedrooms
- 3
- Bathrooms
- 3
- Living Sq. Ft
- 1,508
- Days on Market
- 29
- Property Type
- Townhome
- Property Sub Type
- Townhouse
- Stories
- Two Levels
- Neighborhood
- Brookview (Brk1)
Property Description
Located in a desirable community awaits this STUNNING 3-bedroom and 3-bathroom home. Opening the front door you are welcomed into a light, bright and airy home. An open concept floor plan greets you featuring gorgeous laminate flooring, custom baseboards, neutral paint, and scraped ceilings throughout the main level. Enjoy creating meals in the sleek designer kitchen showcasing white shaker cabinets, stainless steel appliances, recessed lighting, granite countertops and frig. Open and spacious living room and dining area creates an ideal gathering space. A large slider in the living room opens to a private patio and pulls in plenty of natural light. Flowing upstairs is the master bedroom and two spacious bedrooms with plush custom berber carpet and beautiful ceiling fans. Relax in the master bedroom on the private patio or enjoy the beautiful amenities of a large closet and remodeled en suite with a walk-in shower. Two additional remodeled bathrooms and indoor laundry with a washer/dryer makes this home perfect for anyone to enjoy. Additional features include a large storage area, direct access to the garage and newer windows. Resort style amenities include a community pool and tennis courts. With ease of access to South Coast Plaza, restaurants and freeways. Not on leased land! This home won’t last long - schedule a private showing today! BEDS: 3 BATH: 3 SQFT: 1,509
Additional Information
- HOA
- 376
- Frequency
- Monthly
- Association Amenities
- Pool, Spa/Hot Tub, Tennis Court(s)
- Pool Description
- Community, Association
- Heat
- Central
- Cooling
- Yes
- Cooling Description
- Central Air
- View
- None
- Garage Spaces Total
- 2
- Sewer
- Sewer Tap Paid
- Water
- Public
- School District
- Newport Mesa Unified
- Interior Features
- Built-in Features, Granite Counters, Open Floorplan, Pantry, Recessed Lighting, Storage, All Bedrooms Up
- Attached Structure
- Attached
- Number Of Units Total
- 211
Listing courtesy of Listing Agent: Sandi Munoz (sandimunoz27@gmail.com) from Listing Office: Seven Gables Real Estate.
Listing sold by Felipe Gallardo from RE/MAX One
Mortgage Calculator
Based on information from California Regional Multiple Listing Service, Inc. as of . This information is for your personal, non-commercial use and may not be used for any purpose other than to identify prospective properties you may be interested in purchasing. Display of MLS data is usually deemed reliable but is NOT guaranteed accurate by the MLS. Buyers are responsible for verifying the accuracy of all information and should investigate the data themselves or retain appropriate professionals. Information from sources other than the Listing Agent may have been included in the MLS data. Unless otherwise specified in writing, Broker/Agent has not and will not verify any information obtained from other sources. The Broker/Agent providing the information contained herein may or may not have been the Listing and/or Selling Agent.

/t.realgeeks.media/resize/140x/https://u.realgeeks.media/landmarkoc/landmarklogo.png)