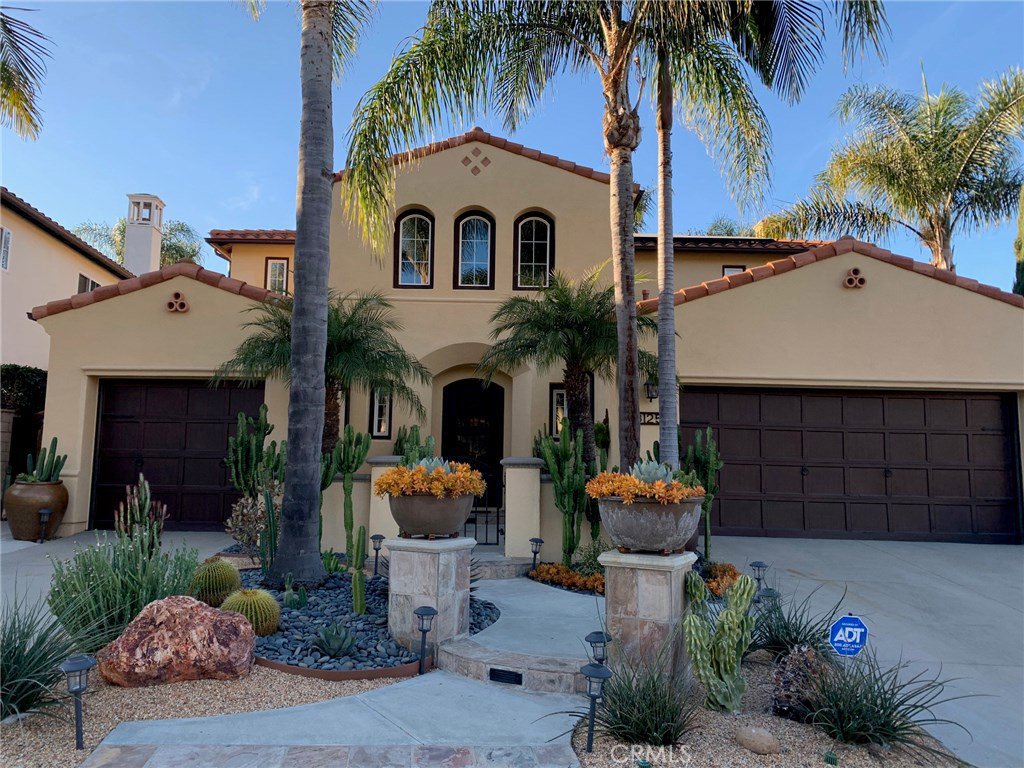31251 Via Del Verde, San Juan Capistrano, CA 92675
- $1,450,000
- 4
- BD
- 4
- BA
- 3,185
- SqFt
- Sold Price
- $1,450,000
- List Price
- $1,450,000
- Closing Date
- Feb 25, 2021
- Status
- CLOSED
- MLS#
- OC21010340
- Year Built
- 2000
- Bedrooms
- 4
- Bathrooms
- 4
- Living Sq. Ft
- 3,185
- Lot Size
- 7,200
- Acres
- 0.17
- Lot Location
- Drip Irrigation/Bubblers, Sprinklers In Rear, Sprinklers In Front, Landscaped, Level, Near Park, Sprinkler System
- Days on Market
- 8
- Property Type
- Single Family Residential
- Style
- Mediterranean
- Property Sub Type
- Single Family Residence
- Stories
- Two Levels
- Neighborhood
- San Juan Hills (Jh)
Property Description
REMODELED! HIGHLY UPGRADED! This beautiful home resides in the gated community of San Juan Hills Estates. This residence is skillfully appointed, blending timeless architecture with impeccable craftsmanship. The property was masterfully created with a sense of luxury, visible from the moment you enter the property. The open concept floor plan boasts over 3,185 sq. ft with 4 bedrooms, 3.5 bathrooms, and a loft. The main floor includes a a bedroom with bathroom an elegant living room, private formal dining room with a custom stacked stone Fireplace and beamed ceilings, and an incredible designer’s gourmet kitchen (ALL VIKING APPLIANCES) with 6-burner range with ovens, side-by-side refrigerator elegant floor to ceiling solid wood cabinetry, large granite slab kitchen island (9 'by 5'), beverage refrigerator, and ample counter space. The kitchen opens up to the spacious family room with stone fireplace ideal for entertaining. The spectacular spiral wood staircase will lead you to the upper level of the home featuring 2 large secondary bedrooms which share a “Hollywood” bathroom, spacious loft, and a master bedroom suite fit with its own personal sauna. You can delight in the tranquil, manicured garden with patio for entertaining. Other deluxe features of this home include hardwood flooring and marble throughout , custom lighting accents, custom drapery, , crown molding, and so much more! No Mello Roos, low tax rate and low HOA.
Additional Information
- HOA
- 235
- Frequency
- Monthly
- Association Amenities
- Dog Park, Electricity, Horse Trails, Insurance, Playground, Pets Allowed, Trail(s)
- Other Buildings
- Second Garage, Sauna Private
- Appliances
- 6 Burner Stove, Built-In Range, Dishwasher, ENERGY STAR Qualified Appliances, Freezer, Gas Cooktop, Disposal, Gas Oven, Gas Range, Gas Water Heater, Ice Maker, Refrigerator, Self Cleaning Oven, Vented Exhaust Fan, Water To Refrigerator, Water Heater
- Pool Description
- None
- Fireplace Description
- Family Room, Gas, Gas Starter, Wood Burning
- Heat
- Central, Forced Air
- Cooling
- Yes
- Cooling Description
- Central Air
- View
- Hills
- Exterior Construction
- Cement Siding, Glass
- Patio
- Concrete, Open, Patio
- Roof
- Concrete
- Garage Spaces Total
- 3
- Sewer
- Sewer Tap Paid
- Water
- Public
- School District
- Capistrano Unified
- Elementary School
- Ambuehl
- Middle School
- Marco Forester
- High School
- San Juan Hills
- Interior Features
- Ceiling Fan(s), Granite Counters, High Ceilings, Multiple Staircases, Open Floorplan, Track Lighting, Bedroom on Main Level, Entrance Foyer, Instant Hot Water, Jack and Jill Bath
- Attached Structure
- Detached
- Number Of Units Total
- 1
Listing courtesy of Listing Agent: Kami Khorouzan (skhorkam@gmail.com) from Listing Office: Khorouzan Realty.
Listing sold by Brett Smith from Berkshire Hathaway HomeService
Mortgage Calculator
Based on information from California Regional Multiple Listing Service, Inc. as of . This information is for your personal, non-commercial use and may not be used for any purpose other than to identify prospective properties you may be interested in purchasing. Display of MLS data is usually deemed reliable but is NOT guaranteed accurate by the MLS. Buyers are responsible for verifying the accuracy of all information and should investigate the data themselves or retain appropriate professionals. Information from sources other than the Listing Agent may have been included in the MLS data. Unless otherwise specified in writing, Broker/Agent has not and will not verify any information obtained from other sources. The Broker/Agent providing the information contained herein may or may not have been the Listing and/or Selling Agent.

/t.realgeeks.media/resize/140x/https://u.realgeeks.media/landmarkoc/landmarklogo.png)