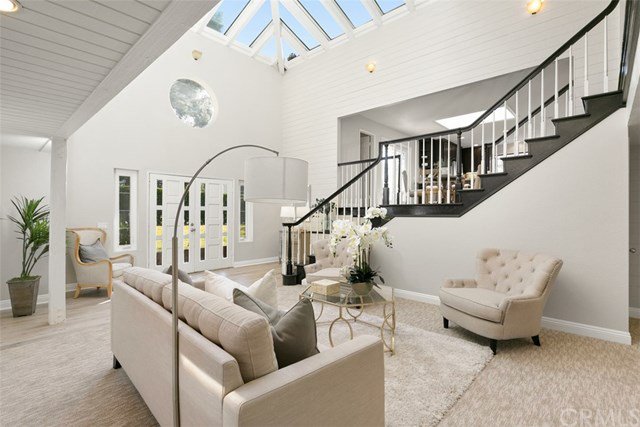31841 Via Perdiz, Coto De Caza, CA 92679
- $1,070,000
- 4
- BD
- 4
- BA
- 3,286
- SqFt
- Sold Price
- $1,070,000
- List Price
- $999,000
- Closing Date
- Mar 17, 2021
- Status
- CLOSED
- MLS#
- OC21002496
- Year Built
- 1979
- Bedrooms
- 4
- Bathrooms
- 4
- Living Sq. Ft
- 3,286
- Lot Size
- 6,400
- Acres
- 0.15
- Lot Location
- Lawn, Landscaped, Sprinkler System
- Days on Market
- 0
- Property Type
- Single Family Residential
- Property Sub Type
- Single Family Residence
- Stories
- One Level
- Neighborhood
- Village (Tv)
Property Description
This beautiful "Village" home offers a private cul-de-sac location, expansive corner lot and a unique floor plan that is both traditional and eclectic in design. The property is located in the highly desired gated community of Coto de Caza and has been recently updated with designer paint, trim and flooring. The home features four large bedrooms with baths, three living areas with dedicated dining and large skylights that provide for plenty of natural sun. The large master bedroom suite has a stone fireplace, three large closets plus an office/gym area. The main level bedrooms are generous in size and functional. The finished 3 car garage is also well sized for storage. The golf course community offers parks, hiking trails and optional memberships to golf, tennis, club house, pools and more. Coto de Caza is conveniently located near schools, shopping, and freeways.
Additional Information
- HOA
- 140
- Frequency
- Monthly
- Association Amenities
- Dog Park, Playground
- Appliances
- Built-In Range, Electric Cooktop, Microwave, Refrigerator
- Pool Description
- None
- Fireplace Description
- Den, Master Bedroom, Multi-Sided, See Through
- Heat
- Central
- Cooling
- Yes
- Cooling Description
- Central Air
- View
- Trees/Woods
- Exterior Construction
- Unknown
- Patio
- Deck, Front Porch, Open, Patio, Wrap Around
- Roof
- Asphalt
- Garage Spaces Total
- 3
- Sewer
- Public Sewer
- Water
- Public
- School District
- Capistrano Unified
- Elementary School
- Tijeras Creek
- Middle School
- Las Flores
- High School
- Tesoro
- Interior Features
- Beamed Ceilings, Balcony, Granite Counters, High Ceilings, Recessed Lighting, Two Story Ceilings, Wood Product Walls, Bedroom on Main Level, Entrance Foyer, Jack and Jill Bath, Loft
- Attached Structure
- Detached
- Number Of Units Total
- 1
Listing courtesy of Listing Agent: Flo Bullock (flo@bullockrussell.com) from Listing Office: Bullock Russell RE Services.
Listing sold by Joe Piscopo from Redfin
Mortgage Calculator
Based on information from California Regional Multiple Listing Service, Inc. as of . This information is for your personal, non-commercial use and may not be used for any purpose other than to identify prospective properties you may be interested in purchasing. Display of MLS data is usually deemed reliable but is NOT guaranteed accurate by the MLS. Buyers are responsible for verifying the accuracy of all information and should investigate the data themselves or retain appropriate professionals. Information from sources other than the Listing Agent may have been included in the MLS data. Unless otherwise specified in writing, Broker/Agent has not and will not verify any information obtained from other sources. The Broker/Agent providing the information contained herein may or may not have been the Listing and/or Selling Agent.

/t.realgeeks.media/resize/140x/https://u.realgeeks.media/landmarkoc/landmarklogo.png)