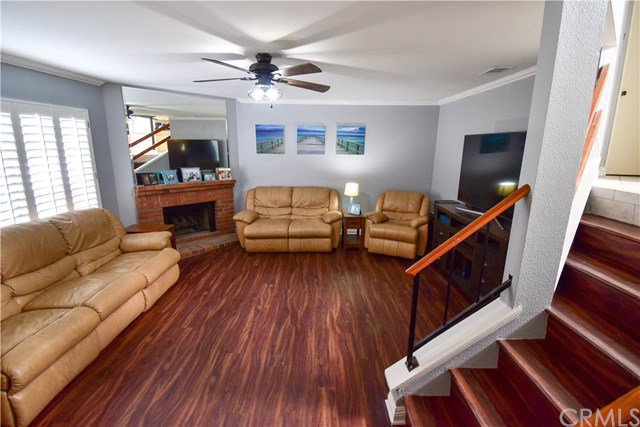8221 Maureen Drive, Midway City, CA 92655
- $465,000
- 2
- BD
- 2
- BA
- 1,138
- SqFt
- Sold Price
- $465,000
- List Price
- $474,900
- Closing Date
- Jan 16, 2021
- Status
- CLOSED
- MLS#
- OC20232004
- Year Built
- 1981
- Bedrooms
- 2
- Bathrooms
- 2
- Living Sq. Ft
- 1,138
- Lot Location
- Landscaped, Near Public Transit, Paved, Sprinkler System, Walkstreet
- Days on Market
- 35
- Property Type
- Condo
- Style
- Contemporary
- Property Sub Type
- Condominium
- Stories
- Three Or More Levels
- Neighborhood
- Other (Othr)
Property Description
Welcome Home to your beautiful and rarely available Two bedroom Two bath paradise located in the fabulous gated community of West Way!! WATER AND TRASH are included in your HOA! This Stunning end unit condo has been remodeled with NEW water proof wood flooring as you enter the home! The spacious living room with fire place with gas logs is the perfect place to relax and enjoy the comfortable surroundings. As you travel through the living room and up the steps you are greeted with the large dinning room and kitchen with tons of natural light from the cathedra ceilings and skylight above! The remodeled kitchen is ready for all of your gourmet home cooked meals, complete with granite counter tops and stainless steel appliances! Take a break from cooking on the attached Patio and enjoy the ocean breezes! The first remodeled bedroom and bathroom are also conveniently located on this level of the home and also has access to the attached patio! The Main Bedroom retreat is located the top floor offering privacy and an updated attached bathroom, walk-in closet and high ceilings. As if this home wasn't already perfect, there is a large attached 2 car garage with storage and washer and dryer! Conveniently located near elementary school, Golden West Collage, shopping, restaurants and freeway close! The coast and beach access are approximately 6 miles away!!!!
Additional Information
- HOA
- 392
- Frequency
- Monthly
- Association Amenities
- Call for Rules, Management, Pool, Spa/Hot Tub, Security, Trash, Water
- Appliances
- Dishwasher, Disposal, Gas Oven, Gas Range, Microwave, Refrigerator, Dryer, Washer
- Pool Description
- In Ground, Association
- Fireplace Description
- Family Room
- Heat
- Central
- Cooling
- Yes
- Cooling Description
- Central Air, Zoned
- View
- Neighborhood
- Exterior Construction
- Drywall, Glass, Concrete, Stucco
- Patio
- Rear Porch, Concrete, Front Porch
- Roof
- Composition
- Garage Spaces Total
- 2
- Sewer
- Public Sewer
- Water
- Public
- School District
- Westminster Unified
- Elementary School
- Demille
- Middle School
- Warner
- High School
- Westminster
- Interior Features
- Balcony, Ceiling Fan(s), Cathedral Ceiling(s), Granite Counters, High Ceilings, Multiple Staircases, Recessed Lighting, All Bedrooms Up, Walk-In Closet(s)
- Attached Structure
- Attached
- Number Of Units Total
- 29
Listing courtesy of Listing Agent: Andrew Woodfill (andy.woodfill@yahoo.com) from Listing Office: Keller Williams Realty.
Listing sold by Richard Le from Frontier Realty Inc
Mortgage Calculator
Based on information from California Regional Multiple Listing Service, Inc. as of . This information is for your personal, non-commercial use and may not be used for any purpose other than to identify prospective properties you may be interested in purchasing. Display of MLS data is usually deemed reliable but is NOT guaranteed accurate by the MLS. Buyers are responsible for verifying the accuracy of all information and should investigate the data themselves or retain appropriate professionals. Information from sources other than the Listing Agent may have been included in the MLS data. Unless otherwise specified in writing, Broker/Agent has not and will not verify any information obtained from other sources. The Broker/Agent providing the information contained herein may or may not have been the Listing and/or Selling Agent.

/t.realgeeks.media/resize/140x/https://u.realgeeks.media/landmarkoc/landmarklogo.png)