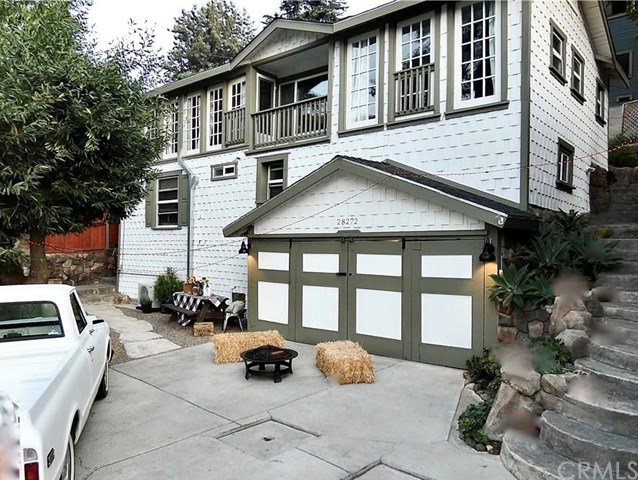28272 Monty Way, Silverado Canyon, CA 92676
- $670,000
- 3
- BD
- 2
- BA
- 1,300
- SqFt
- Sold Price
- $670,000
- List Price
- $649,900
- Closing Date
- Feb 26, 2021
- Status
- CLOSED
- MLS#
- OC20214697
- Year Built
- 1925
- Bedrooms
- 3
- Bathrooms
- 2
- Living Sq. Ft
- 1,300
- Lot Size
- 3,900
- Acres
- 0.09
- Lot Location
- Agricultural, Front Yard, Near Park, Yard
- Days on Market
- 60
- Property Type
- Single Family Residential
- Property Sub Type
- Single Family Residence
- Stories
- Two Levels
- Neighborhood
- Silverado (Sc)
Property Description
NO HOA. See this fabulous home in person so you can experience all the "feels" that come with it. Past Irvine Lake, through downtown Silverado & over the bridge to Kitterman/Monty Way. Park in front of garage/spacious driveway & follow the charming stone stairs to the front door. Pause to take in the yard, perfect for family bbq's and the terraced garden you always wanted. When you come through the front door you'll notice the foyer/sitting room are perfectly positioned for birdwatching, as is the sweet Juliette balcony. Remodeled, Restored, Refreshed. Beautiful wood flooring, bright white base/crown/trim, a/c, great fixtures. Think West Elm meets Pottery Barn. Windows galore let the sunshine flood in, mountainous views from the Dining Rm, cozy Living Room w/ real wood burning stone fireplace, sunny kitchen. Main level also has a bright and airy bedroom, bath & laundry. Walk down the stairs to the charming Lincoln Log hallway. Two bedrooms & bath on the lower level... you'll love the adorable kids room w/ sleeping nook for a couple beds & still plenty of room to build a massive tent fort. On your way back upstairs, sneak a peak out the side door. Plenty of room for a picnic table, hammock, maybe a tree house in the front yard. It's not just a home, it's a lifestyle. Charming Town. Walk over the bridge to General Store, Post Office, Farmers Market & Silverado Cafe. Great Mom's Club, Park & Community Ctr (can be rented for parties). Summer Concerts, Events etc. LOW TAX RATE
Additional Information
- Pool Description
- None
- Fireplace Description
- Living Room, Wood Burning
- Heat
- Forced Air
- Cooling
- Yes
- Cooling Description
- ENERGY STAR Qualified Equipment
- View
- Mountain(s), Trees/Woods
- Garage Spaces Total
- 1
- Sewer
- Septic Type Unknown
- Water
- Public
- School District
- Orange Unified
- Interior Features
- Bedroom on Main Level
- Attached Structure
- Detached
- Number Of Units Total
- 1
Listing courtesy of Listing Agent: Ginger Aliotta (OChomesDIRECT@aol.com) from Listing Office: HomeSmart, Evergreen Realty.
Listing sold by Jimmy Reed from Re/Max Coastal Homes
Mortgage Calculator
Based on information from California Regional Multiple Listing Service, Inc. as of . This information is for your personal, non-commercial use and may not be used for any purpose other than to identify prospective properties you may be interested in purchasing. Display of MLS data is usually deemed reliable but is NOT guaranteed accurate by the MLS. Buyers are responsible for verifying the accuracy of all information and should investigate the data themselves or retain appropriate professionals. Information from sources other than the Listing Agent may have been included in the MLS data. Unless otherwise specified in writing, Broker/Agent has not and will not verify any information obtained from other sources. The Broker/Agent providing the information contained herein may or may not have been the Listing and/or Selling Agent.

/t.realgeeks.media/resize/140x/https://u.realgeeks.media/landmarkoc/landmarklogo.png)