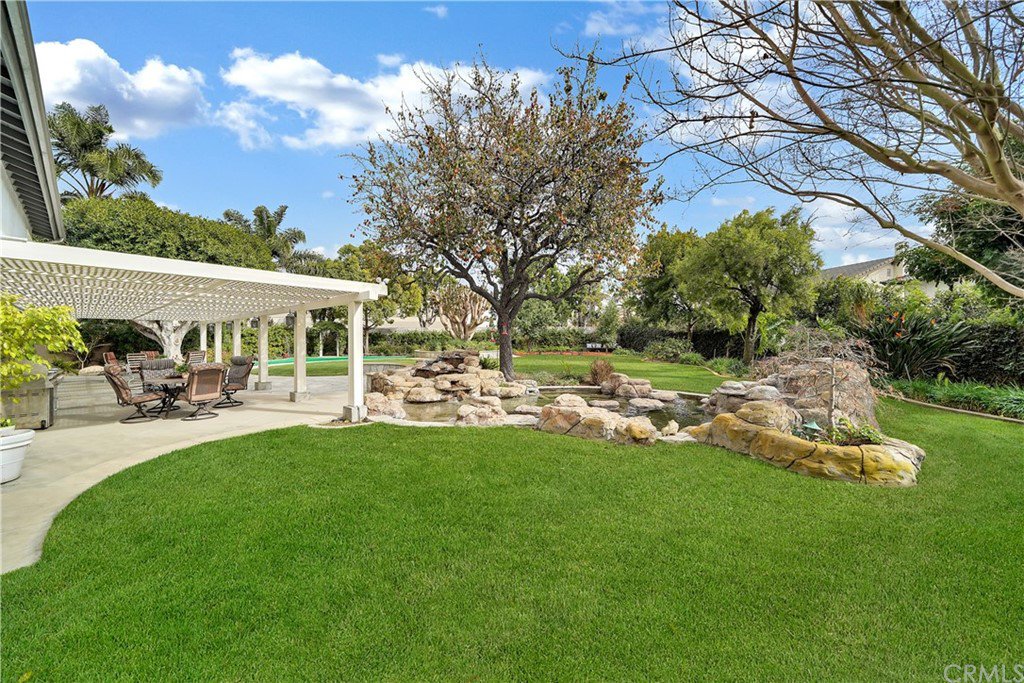8894 Mockingbird Circle, Fountain Valley, CA 92708
- $1,525,000
- 4
- BD
- 3
- BA
- 2,430
- SqFt
- Sold Price
- $1,525,000
- List Price
- $1,299,000
- Closing Date
- Mar 09, 2021
- Status
- CLOSED
- MLS#
- OC20189954
- Year Built
- 1973
- Bedrooms
- 4
- Bathrooms
- 3
- Living Sq. Ft
- 2,430
- Lot Size
- 13,840
- Acres
- 0.32
- Lot Location
- Back Yard, Front Yard, Garden, Irregular Lot, Lawn, Landscaped, Level, Near Park, Sprinkler System, Yard
- Days on Market
- 0
- Property Type
- Single Family Residential
- Style
- Traditional
- Property Sub Type
- Single Family Residence
- Stories
- Two Levels
- Neighborhood
- Stratford Homes I (Sth1)
Property Description
Rare Find! A Home like this Only Comes Along Once in a Lifetime! Gorgeous Stratford 4 BD, 2.5 BA Home w/Oversized 3 Car Garage & 2430 SF, Situated on an Amazing 13,840 SF Lot! The Breathtaking Backyard is Like Owning Your Own Private Park w/Expansive Lawn, Huge Covered Patio, Koi Pond w/Waterfall Features, Putting Green, Manicured Landscaping, Fruit Trees, Double-Size Shed & Block Wall Fencing - Made for Major Entertaining, Large Family Gatherings or for Enjoying Tranquil Outdoor Living in Your Own Private Park! This Beautifully Maintained Upgraded Home Features, Dual Pane French Windows & Sliders, Custom Silhouette Blinds, Hardwood & Tile Flooring Downstairs, Crown Molding, Ceiling Fans, 2 Fireplaces, Walk-In Linen Closet, Custom Beveled Glass Entry Door w/2 Matching Opening Sidelights, and Completely Remodeled Chef-Inspired Kitchen w/Granite Countertops, Center Island, Garden Window, 5-Burner Gas Cooktop, Stainless Appliances, Including Built-In Fridge & Custom Cabinetry w/Pull-Outs, Hidden Trash, Specialty Storage & Glass Display Panels. It is Open to Large Inviting Family Rm w/Breakfast Nook Area, Brick Fireplace & Hand-Crafted Custom Built-In Cabinetry & Mantel. It Boasts a Large Formal Living Rm w/Fireplace & Bay Window, Adjacent to Banquet-Size Formal Dining Rm. Large Master Suite has Walk-In Closet w/Organizers & Bathrm w/Walk-In Tiled Shower w/X-Long Sitting Bench. Garage has Cabinets, Ladder to Attic, Workbench & Laundry/Hobby Rm. Best Schools, Park, Close to Beach.
Additional Information
- Other Buildings
- Shed(s), Storage, Workshop
- Appliances
- Dishwasher, Gas Cooktop, Disposal, Ice Maker, Refrigerator, Water Softener, Vented Exhaust Fan, Water To Refrigerator, Water Heater
- Pool Description
- None
- Fireplace Description
- Family Room, Living Room
- Heat
- Central, Forced Air, Fireplace(s)
- Cooling
- Yes
- Cooling Description
- Central Air
- View
- None
- Exterior Construction
- Drywall, Stucco
- Patio
- Concrete, Covered, Patio
- Roof
- Concrete
- Garage Spaces Total
- 3
- Sewer
- Public Sewer
- Water
- Public
- School District
- Huntington Beach Union High
- Elementary School
- Courreges
- Middle School
- Fulton
- High School
- Fountain Valley
- Interior Features
- Built-in Features, Block Walls, Ceiling Fan(s), Crown Molding, Granite Counters, Open Floorplan, Pantry, Stone Counters, Recessed Lighting, Tile Counters, All Bedrooms Up, Walk-In Closet(s)
- Attached Structure
- Detached
- Number Of Units Total
- 1
Listing courtesy of Listing Agent: Lily Campbell (lily@lilycampbellteam.com) from Listing Office: First Team Real Estate.
Listing sold by Lily Campbell from First Team Real Estate
Mortgage Calculator
Based on information from California Regional Multiple Listing Service, Inc. as of . This information is for your personal, non-commercial use and may not be used for any purpose other than to identify prospective properties you may be interested in purchasing. Display of MLS data is usually deemed reliable but is NOT guaranteed accurate by the MLS. Buyers are responsible for verifying the accuracy of all information and should investigate the data themselves or retain appropriate professionals. Information from sources other than the Listing Agent may have been included in the MLS data. Unless otherwise specified in writing, Broker/Agent has not and will not verify any information obtained from other sources. The Broker/Agent providing the information contained herein may or may not have been the Listing and/or Selling Agent.

/t.realgeeks.media/resize/140x/https://u.realgeeks.media/landmarkoc/landmarklogo.png)