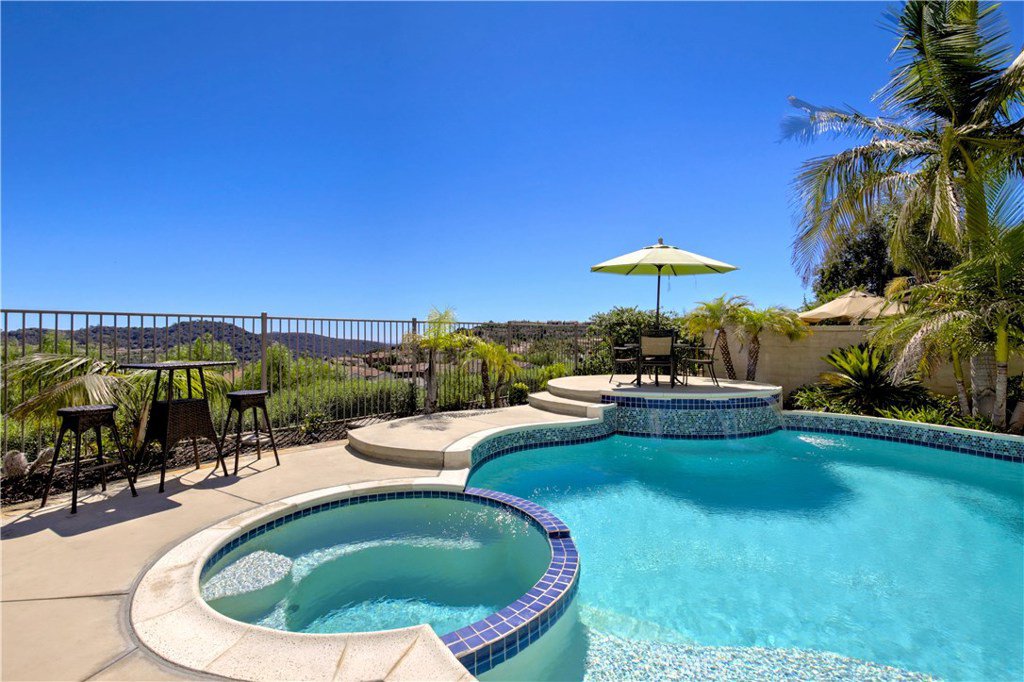31 Via Cristobal, San Clemente, CA 92673
- $1,202,000
- 4
- BD
- 3
- BA
- 2,627
- SqFt
- Sold Price
- $1,202,000
- List Price
- $1,200,000
- Closing Date
- Aug 26, 2020
- Status
- CLOSED
- MLS#
- OC20157338
- Year Built
- 2006
- Bedrooms
- 4
- Bathrooms
- 3
- Living Sq. Ft
- 2,627
- Lot Size
- 6,714
- Acres
- 0.15
- Lot Location
- Back Yard, Cul-De-Sac, Front Yard, Lawn, Landscaped, Near Park, Paved, Sprinkler System, Yard
- Days on Market
- 5
- Property Type
- Single Family Residential
- Style
- Spanish
- Property Sub Type
- Single Family Residence
- Stories
- Two Levels
- Neighborhood
- Sabella (Sabe)
Property Description
Beautifully updated, this delightful Sabella residence at Talega in San Clemente offers view-enhanced poolside living on a prime wraparound cul-de-sac homesite of nearly 6,714 square feet. With nobody directly behind, the private yard is the ideal place to make a splash while entertaining by a refreshing pool and spa, complete with a raised circular patio and waterfall. Dine al fresco, relax on a covered patio, or socialize with neighbors on your old-fashioned covered front porch. Beyond a welcoming gate, a side entrance leads to a spacious open living area with a formal living room offering French doors to the front porch, and a dining room with a niche that’s perfect for a sideboard. The home’s casual area hosts a butler’s pantry, fireplace-warmed family room with media niche and surround sound, and a sunny kitchen with island, bar seating, nook, granite countertops with full backsplash, a walk-in pantry and stainless steel GE appliances. Panoramic canyon, hill and city-light views include a peek at the ocean and enhance both the backyard and a deck off the master suite, which is further embellished with an oversized walk-in closet, dual vanities, a sitting area, jetted tub and separate shower. Four bedrooms and two-and-one-half baths are featured in approximately 2,627 square feet. Extras are led by a loft, built-ins, an attached two-car garage, crown molding, wainscoting, wood and tile flooring, and pre-wiring for audio and security systems.
Additional Information
- HOA
- 215
- Frequency
- Monthly
- Association Amenities
- Billiard Room, Clubhouse, Sport Court, Game Room, Meeting Room, Meeting/Banquet/Party Room, Outdoor Cooking Area, Other Courts, Picnic Area, Playground, Pool, Recreation Room, Trail(s)
- Appliances
- Built-In Range, Dishwasher, Electric Oven, Gas Cooktop, Disposal, Gas Oven, Microwave, Range Hood, Self Cleaning Oven, Water To Refrigerator
- Pool
- Yes
- Pool Description
- Community, In Ground, Private, Association
- Fireplace Description
- Decorative, Family Room, Gas
- Heat
- Forced Air, Fireplace(s)
- Cooling
- Yes
- Cooling Description
- Central Air
- View
- Canyon, Hills, Neighborhood, Peek-A-Boo, Valley
- Exterior Construction
- Stucco
- Patio
- Concrete, Front Porch, Open, Patio, Stone, Wrap Around
- Roof
- Spanish Tile
- Garage Spaces Total
- 2
- Sewer
- Public Sewer
- Water
- Public
- School District
- Capistrano Unified
- Elementary School
- Vista Del Mar
- Middle School
- Vista Del Mar
- High School
- San Clemente
- Interior Features
- Built-in Features, Balcony, Ceiling Fan(s), Crown Molding, Granite Counters, High Ceilings, Open Floorplan, Pantry, Stone Counters, Recessed Lighting, Storage, Solid Surface Counters, Wired for Sound, All Bedrooms Up, Loft, Primary Suite, Walk-In Pantry, Walk-In Closet(s)
- Attached Structure
- Detached
- Number Of Units Total
- 1
Listing courtesy of Listing Agent: Doug Echelberger (doug@echelberger.com) from Listing Office: Pacific Sotheby's Int'l Realty.
Listing sold by Twinsen Wang from Keller Williams Realty Irvine
Mortgage Calculator
Based on information from California Regional Multiple Listing Service, Inc. as of . This information is for your personal, non-commercial use and may not be used for any purpose other than to identify prospective properties you may be interested in purchasing. Display of MLS data is usually deemed reliable but is NOT guaranteed accurate by the MLS. Buyers are responsible for verifying the accuracy of all information and should investigate the data themselves or retain appropriate professionals. Information from sources other than the Listing Agent may have been included in the MLS data. Unless otherwise specified in writing, Broker/Agent has not and will not verify any information obtained from other sources. The Broker/Agent providing the information contained herein may or may not have been the Listing and/or Selling Agent.

/t.realgeeks.media/resize/140x/https://u.realgeeks.media/landmarkoc/landmarklogo.png)