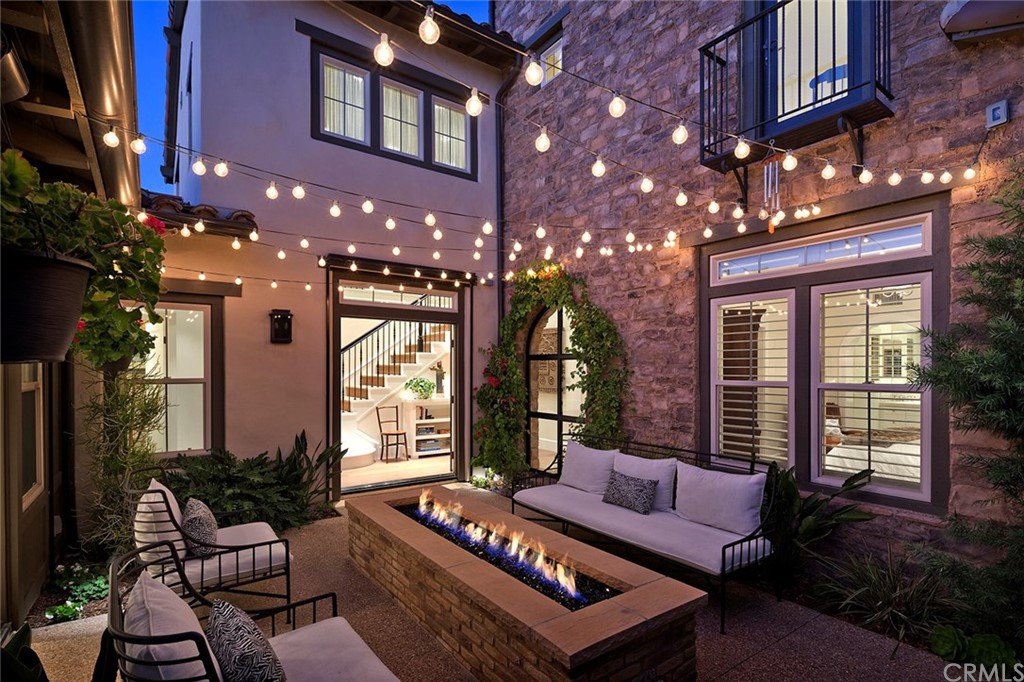5 Portalon Court, Ladera Ranch, CA 92694
- $1,758,000
- 4
- BD
- 4
- BA
- 3,237
- SqFt
- Sold Price
- $1,758,000
- List Price
- $1,758,000
- Closing Date
- Dec 01, 2020
- Status
- CLOSED
- MLS#
- OC20157337
- Year Built
- 2005
- Bedrooms
- 4
- Bathrooms
- 4
- Living Sq. Ft
- 3,237
- Lot Size
- 6,668
- Acres
- 0.15
- Lot Location
- Back Yard, Cul-De-Sac, Drip Irrigation/Bubblers, Front Yard, Garden, Sprinklers In Rear, Sprinklers In Front, Landscaped, Level, Secluded, Sprinklers Timer, Sprinklers On Side, Sprinkler System, Yard
- Days on Market
- 62
- Property Type
- Single Family Residential
- Style
- Mediterranean
- Property Sub Type
- Single Family Residence
- Stories
- Three Or More Levels
- Neighborhood
- Las Piedras (Lasp)
Property Description
This stunning villa will sweep you away with its exquisite detail, hill and valley views and gorgeous sunsets. Professionally designed and on trend, the home sits in the private guard-gated community of Covenant Hills in Ladera Ranch with a prime location at the end of a secluded cul-de-sac that enjoys coastal breezes. Meticulously updated with exceptional finishes, this beautiful home boasts a versatile floor plan that is a rare find! The property comprises 4 bedrooms, 3.5 baths & an open loft with over 3200+ sq ft of living space enhanced with wide plank European oak flooring, dramatic white lacquered woodwork and rustic accent walls of old world style brick. An updated great room kitchen boasts a new Sub Zero, Wolf range & convection/steam oven, an ASKO dishwasher, farmhouse sink & premium quartz countertops with a huge island. The main floor master suite showcases striking built-ins, a charming window seat, spacious walk-in closet with elegant finish work and an adjoining bath featuring quartz and marble topped cabinetry, a soaking tub and large subway tiled shower. Multiple sets of French doors provide access to the newly finished outdoor entertaining spaces, encompassing lush landscape, top quality hardscape, a gas fire pit, drip irrigation, outdoor speakers & heaters. Other recent improvements to this superb residence include new water treatment and RO systems, remote controlled sun screens, customized garage storage and more. Homes like this are few and far between!
Additional Information
- HOA
- 462
- Frequency
- Monthly
- Association Amenities
- Clubhouse, Controlled Access, Sport Court, Fitness Center, Fire Pit, Maintenance Grounds, Jogging Path, Meeting Room, Meeting/Banquet/Party Room, Outdoor Cooking Area, Barbecue, Picnic Area, Playground, Pool, Recreation Room, Guard, Spa/Hot Tub, Security, Trail(s)
- Appliances
- 6 Burner Stove, Convection Oven, Dishwasher, Disposal, Gas Range, Gas Water Heater, Ice Maker, Refrigerator, Self Cleaning Oven, Water Softener, Water Purifier
- Pool Description
- Community, Heated, Association
- Fireplace Description
- Family Room, Fire Pit, Gas Starter
- Heat
- Forced Air, Fireplace(s), Zoned
- Cooling
- Yes
- Cooling Description
- Central Air, Dual, Zoned
- View
- City Lights, Hills, Mountain(s), Panoramic, Trees/Woods
- Exterior Construction
- Drywall, Concrete, Stone, Stucco
- Patio
- Concrete, Covered, Open, Patio
- Roof
- Spanish Tile
- Garage Spaces Total
- 3
- Sewer
- Public Sewer
- Water
- Public
- School District
- Capistrano Unified
- Interior Features
- Built-in Features, Brick Walls, Chair Rail, Crown Molding, High Ceilings, Open Floorplan, Pantry, Paneling/Wainscoting, Stone Counters, Two Story Ceilings, Wired for Data, Wired for Sound, Bedroom on Main Level, Dressing Area, Loft, Main Level Master, Walk-In Pantry, Walk-In Closet(s)
- Attached Structure
- Detached
- Number Of Units Total
- 1
Listing courtesy of Listing Agent: Siobhan Ulnick (siobhan@ulnickgroup.com) from Listing Office: Berkshire Hathaway HomeServic.
Listing sold by Lorie Domingo from Re/Max Property Connection
Mortgage Calculator
Based on information from California Regional Multiple Listing Service, Inc. as of . This information is for your personal, non-commercial use and may not be used for any purpose other than to identify prospective properties you may be interested in purchasing. Display of MLS data is usually deemed reliable but is NOT guaranteed accurate by the MLS. Buyers are responsible for verifying the accuracy of all information and should investigate the data themselves or retain appropriate professionals. Information from sources other than the Listing Agent may have been included in the MLS data. Unless otherwise specified in writing, Broker/Agent has not and will not verify any information obtained from other sources. The Broker/Agent providing the information contained herein may or may not have been the Listing and/or Selling Agent.

/t.realgeeks.media/resize/140x/https://u.realgeeks.media/landmarkoc/landmarklogo.png)