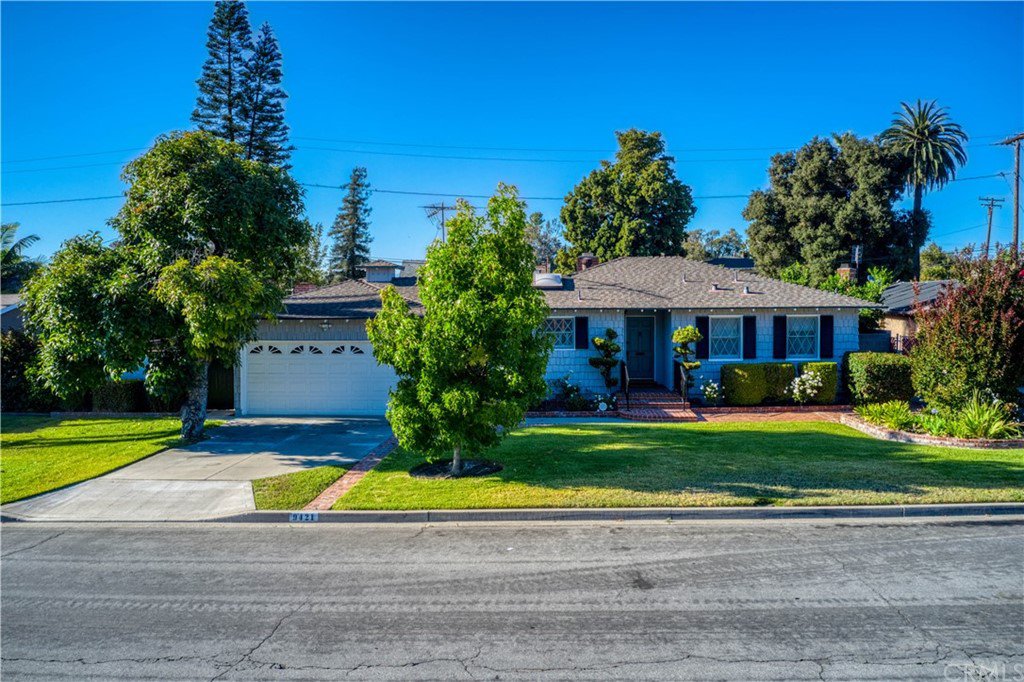9421 Mayrene Drive, Garden Grove, CA 92841
- $700,000
- 3
- BD
- 2
- BA
- 1,623
- SqFt
- Sold Price
- $700,000
- List Price
- $688,000
- Closing Date
- Sep 25, 2020
- Status
- CLOSED
- MLS#
- OC20155586
- Year Built
- 1954
- Bedrooms
- 3
- Bathrooms
- 2
- Living Sq. Ft
- 1,623
- Lot Size
- 7,847
- Acres
- 0.18
- Lot Location
- Front Yard, Sprinklers In Front, Level, Rectangular Lot, Secluded, Sprinklers On Side, Sprinkler System, Yard
- Days on Market
- 2
- Property Type
- Single Family Residential
- Style
- Patio Home
- Property Sub Type
- Single Family Residence
- Stories
- One Level
- Neighborhood
- Other (Othr)
Property Description
Welcome to 9421 Mayrene Drive!!! This single family residence home is truly in the heart of Garden Grove, minutes to the Historic Main Street, SteelCraft Garden Grove. Located in one of the most sought after neighborhoods in Garden Grove, this Home Beautification Award-Winning property offers amazing curb appeal. Entryway leads to the beautiful formal living room with fireplace connecting to the gourmet kitchen with eat-in breakfast nook overlooking both the living room and the bonus/family room. The family room offers a second fireplace with a formal dinning area perfect for entertaining. The patio door leads to private patio area accessible to the pool and backyard as well as the side yard. This spacious and charming home retains the value of peaceful living while being conveniently located close everything Garden Grove has to offer. This beautiful home features 3 bedrooms, 1.5 full bathrooms, attached 2-car garage with direct access, mature fruit trees, and within a short distance to Euclid park, Community Center Park, Garden Grove Central Library, Garden Grove High School, Coastline Community College, California State University of Fullerton - Satellite campus, Civic Center, Church, Costco, Supermarkets, Disneyland, Great Wolf Lodge Water Park, restaurants, freeways and much more!!!
Additional Information
- Pool
- Yes
- Pool Description
- In Ground, Private
- Fireplace Description
- Family Room, Living Room
- Heat
- Central
- Cooling
- Yes
- Cooling Description
- Central Air
- View
- Neighborhood
- Garage Spaces Total
- 2
- Sewer
- Public Sewer
- Water
- Public
- School District
- Garden Grove Unified
- Interior Features
- Ceiling Fan(s), All Bedrooms Down
- Attached Structure
- Detached
- Number Of Units Total
- 1
Listing courtesy of Listing Agent: Jason Ma (JasonMaPhD@gmail.com) from Listing Office: RE/MAX TerraSol.
Listing sold by Jason Ma from RE/MAX TerraSol
Mortgage Calculator
Based on information from California Regional Multiple Listing Service, Inc. as of . This information is for your personal, non-commercial use and may not be used for any purpose other than to identify prospective properties you may be interested in purchasing. Display of MLS data is usually deemed reliable but is NOT guaranteed accurate by the MLS. Buyers are responsible for verifying the accuracy of all information and should investigate the data themselves or retain appropriate professionals. Information from sources other than the Listing Agent may have been included in the MLS data. Unless otherwise specified in writing, Broker/Agent has not and will not verify any information obtained from other sources. The Broker/Agent providing the information contained herein may or may not have been the Listing and/or Selling Agent.

/t.realgeeks.media/resize/140x/https://u.realgeeks.media/landmarkoc/landmarklogo.png)