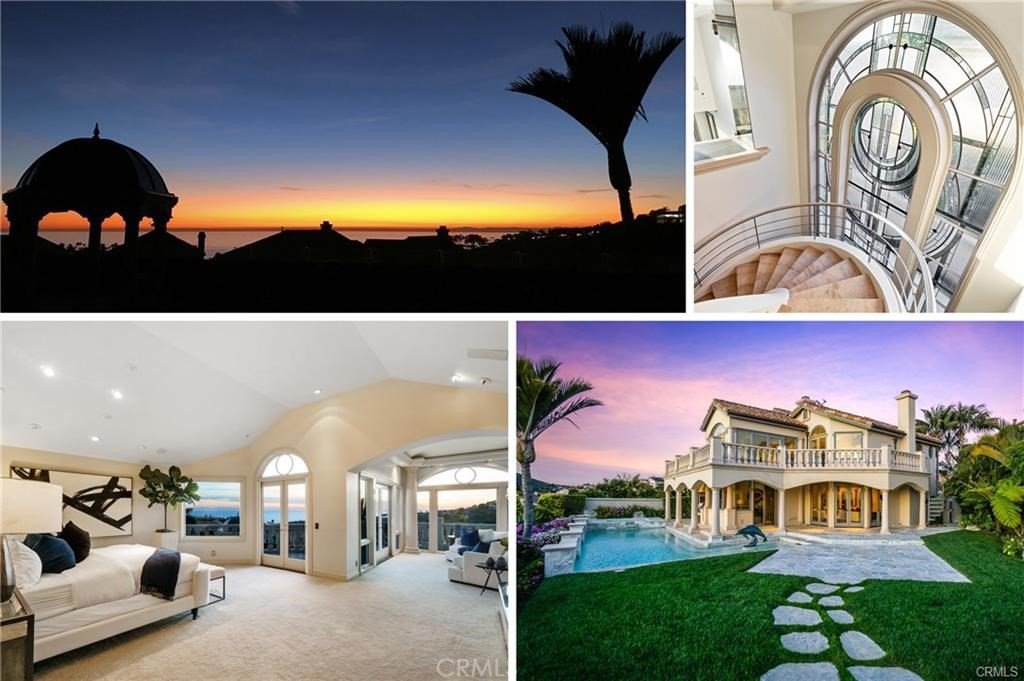9 Monaco, Dana Point, CA 92629
- $2,180,000
- 3
- BD
- 4
- BA
- 3,603
- SqFt
- Sold Price
- $2,180,000
- List Price
- $2,487,000
- Closing Date
- Oct 29, 2020
- Status
- CLOSED
- MLS#
- OC20154699
- Year Built
- 1995
- Bedrooms
- 3
- Bathrooms
- 4
- Living Sq. Ft
- 3,603
- Lot Size
- 13,881
- Acres
- 0.32
- Lot Location
- 0-1 Unit/Acre, Back Yard, Cul-De-Sac, Sprinklers In Rear, Sprinklers In Front, Irregular Lot, Lawn, Landscaped, Sprinklers Timer, Sprinkler System, Street Level, Yard
- Days on Market
- 11
- Property Type
- Single Family Residential
- Style
- Custom, Spanish
- Property Sub Type
- Single Family Residence
- Stories
- Two Levels
- Neighborhood
- Corniche Sur Mer Phase I (Csm)
Property Description
Experience Breathtaking Panoramic Ocean Views & Sunset-Illuminated Skies! Massive 13,000+ Sq Ft Lot! Entertainer’s Backyard w/ Pool! Located adjacent to the Monarch Beach Resort and Golf Links, this is one of the most coveted gated neighborhoods in Dana Point – Corniche Sur Mer. Welcome to 9 Monaco. As you pass by the tranquil water feature and into the home, you are welcomed into an expansive living and dining space with direct access to the rear patio and sweeping ocean views. Adjacent to the living room is the ocean-facing kitchen that flows seamlessly through the breakfast nook into the family room. The main level also features a home office (optional 4th bedroom), bathroom w/ shower, and direct access to the garage. As you ascend the nautical themed staircase, you’ll pass by the impressive Palladian window. Upstairs is where you will find all three bedrooms and three baths. The most impressive is the spacious master suite that features vaulted ceilings, a cozy fireplace and seating area, and direct access to the incredible wrap-around deck. If entertaining is your passion, you will thoroughly enjoy the expansive outdoor living space that includes an in-ground pool and spa, large stone patio (partially covered), lush landscaping, and a beautiful gazebo with built-in seating and a water feature. Note: Wrap-around deck is being fully renovated and will include a modern glass railing and new deck surface. Details provided by listing agent upon request.
Additional Information
- HOA
- 140
- Frequency
- Monthly
- Second HOA
- $90
- Association Amenities
- Call for Rules, Controlled Access, Management, Security
- Other Buildings
- Gazebo
- Appliances
- Barbecue, Double Oven, Dishwasher, Gas Cooktop, Disposal, Refrigerator, Water To Refrigerator, Water Heater
- Pool
- Yes
- Pool Description
- Fenced, Heated, In Ground, Private
- Fireplace Description
- Family Room, Gas, Master Bedroom
- Heat
- Central
- Cooling
- Yes
- Cooling Description
- Central Air
- View
- Ocean, Panoramic
- Exterior Construction
- Stucco
- Patio
- Covered, Deck, Open, Patio, Stone, Wrap Around
- Roof
- Spanish Tile
- Garage Spaces Total
- 2
- Sewer
- Public Sewer
- Water
- Public
- School District
- Capistrano Unified
- Interior Features
- Crown Molding, Granite Counters, High Ceilings, Open Floorplan, Recessed Lighting, Two Story Ceilings, All Bedrooms Up, Walk-In Closet(s)
- Attached Structure
- Detached
- Number Of Units Total
- 1
Listing courtesy of Listing Agent: Matt Whitcomb (matt@mattwhitcomb.com) from Listing Office: Pacific Sotheby's Int'l Realty.
Listing sold by Suzi Dailey from Realty ONE Group West
Mortgage Calculator
Based on information from California Regional Multiple Listing Service, Inc. as of . This information is for your personal, non-commercial use and may not be used for any purpose other than to identify prospective properties you may be interested in purchasing. Display of MLS data is usually deemed reliable but is NOT guaranteed accurate by the MLS. Buyers are responsible for verifying the accuracy of all information and should investigate the data themselves or retain appropriate professionals. Information from sources other than the Listing Agent may have been included in the MLS data. Unless otherwise specified in writing, Broker/Agent has not and will not verify any information obtained from other sources. The Broker/Agent providing the information contained herein may or may not have been the Listing and/or Selling Agent.

/t.realgeeks.media/resize/140x/https://u.realgeeks.media/landmarkoc/landmarklogo.png)