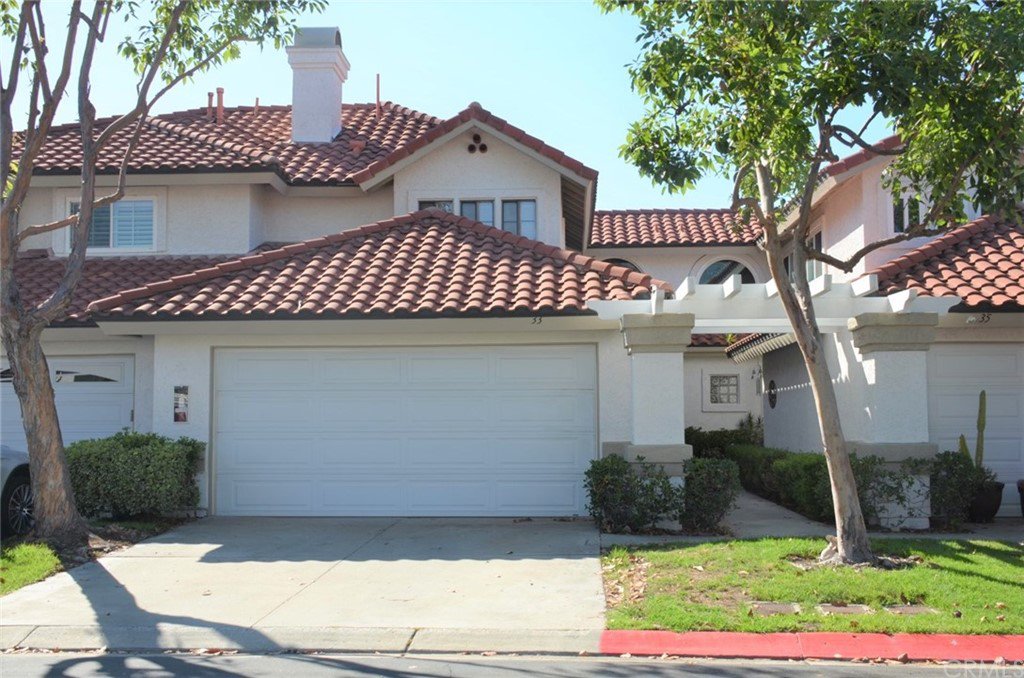33 Floramar, Rancho Santa Margarita, CA 92688
- $557,000
- 2
- BD
- 3
- BA
- 1,493
- SqFt
- Sold Price
- $557,000
- List Price
- $569,900
- Closing Date
- Oct 20, 2020
- Status
- CLOSED
- MLS#
- OC20154081
- Year Built
- 1986
- Bedrooms
- 2
- Bathrooms
- 3
- Living Sq. Ft
- 1,493
- Lot Location
- Back Yard, Close to Clubhouse, Greenbelt, Lawn, Near Park
- Days on Market
- 40
- Property Type
- Condo
- Style
- Mediterranean
- Property Sub Type
- Condominium
- Stories
- Two Levels
- Neighborhood
- Floramar (Fm)
Property Description
Back On Market - New Price - New Virtual Tour. Welcome to Floramar, one of the four tracts that surround RSM Lake. Largest model features a great floorplan, much like a single-family home. Compared to other townhomes, this one has a driveway, large open kitchen, large living room, larger bedrooms, and larger backyard. Entry has a half bath. Family Room has a fireplace and access to an attached 2 car garage. Family room can easily be home-schooling/office area. It's open to new, remodeled farmhouse kitchen (white cabinetry, quartz countertops & newer appliances). Spacious Dining room offers slider to Patio and is open to large Living Room with soaring ceilings, and windows for light and air. Upstairs are 2 Master Suites, first with slider to balcony for scenic views/sunsets, a spectacular new travertine step-in shower, double vanity, and a large walk-in closet. Second Master has 2 his/hers mirrored wardrobes, roomy enough for kids, guests or office. 2nd bath includes shower/tub combo with new glass enclosure. Residency amenities include Beach Club access to sand lagoon, Event room, Party Patio, community parks and pools, hiking and biking trails, RSM lake park, walk path, and amphitheater. All tracts enjoy Bell Tower Community Center which hosts summer concerts, a full calendar of events for every age, houses a beautiful reading room, City Hall & the Senior Center. RSM Public Library, is nearby. You'll find highly rated schools, restaurants, shopping, and more.
Additional Information
- HOA
- 265
- Frequency
- Monthly
- Second HOA
- $66
- Association Amenities
- Pool, Pet Restrictions, Spa/Hot Tub
- Appliances
- Dishwasher, Electric Cooktop, Microwave, Water To Refrigerator, Water Heater
- Pool Description
- In Ground, Association
- Fireplace Description
- Family Room, Gas
- Heat
- Forced Air
- Cooling
- Yes
- Cooling Description
- Central Air
- View
- Mountain(s)
- Exterior Construction
- Drywall, Stucco
- Patio
- Concrete, Patio
- Roof
- Spanish Tile
- Garage Spaces Total
- 2
- Sewer
- Public Sewer
- Water
- Public
- School District
- Saddleback Valley Unified
- Elementary School
- Trabuco Mesa
- Middle School
- Rancho Santa Margarita
- High School
- Trabucco Hills
- Interior Features
- Cathedral Ceiling(s), High Ceilings, Two Story Ceilings, All Bedrooms Up, Multiple Master Suites, Walk-In Closet(s)
- Attached Structure
- Attached
- Number Of Units Total
- 112
Listing courtesy of Listing Agent: Robert Yaruss (Boker@BokerYaruss.com) from Listing Office: Surterre Properties Inc.
Listing sold by DiAnne Spain from ReMax Tiffany Real Estate
Mortgage Calculator
Based on information from California Regional Multiple Listing Service, Inc. as of . This information is for your personal, non-commercial use and may not be used for any purpose other than to identify prospective properties you may be interested in purchasing. Display of MLS data is usually deemed reliable but is NOT guaranteed accurate by the MLS. Buyers are responsible for verifying the accuracy of all information and should investigate the data themselves or retain appropriate professionals. Information from sources other than the Listing Agent may have been included in the MLS data. Unless otherwise specified in writing, Broker/Agent has not and will not verify any information obtained from other sources. The Broker/Agent providing the information contained herein may or may not have been the Listing and/or Selling Agent.

/t.realgeeks.media/resize/140x/https://u.realgeeks.media/landmarkoc/landmarklogo.png)