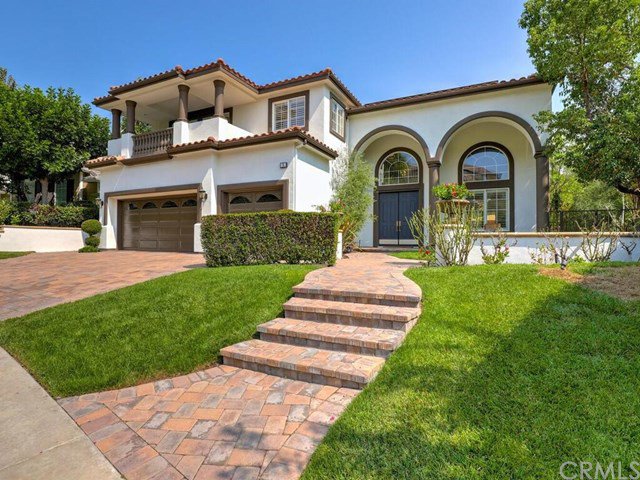8 Lone Wolf, Coto De Caza, CA 92679
- $1,735,000
- 5
- BD
- 5
- BA
- 4,401
- SqFt
- Sold Price
- $1,735,000
- List Price
- $1,759,000
- Closing Date
- Nov 30, 2020
- Status
- CLOSED
- MLS#
- OC20145647
- Year Built
- 2002
- Bedrooms
- 5
- Bathrooms
- 5
- Living Sq. Ft
- 4,401
- Lot Size
- 10,183
- Acres
- 0.23
- Lot Location
- Back Yard, Cul-De-Sac, Lawn, Landscaped, Yard
- Days on Market
- 39
- Property Type
- Single Family Residential
- Property Sub Type
- Single Family Residence
- Stories
- Two Levels
- Neighborhood
- Oak Knoll @ Summit (Oakk)
Property Description
Back on the market after being extensively upgraded! One of the best floorplans...on one of the best streets...AND an oversized, private lot! Highly desirable double-gated Oak Knoll Summit of Coto. Situated on a single loaded cul-de-sac that backs to acres of majestic open space and oak trees. Toll Brothers "knocked it out of the park" with this 5 bedroom, 4.5 bath layout, that was recently enhanced with a 400 sq ft loft addition. Very high ceilings with lots of light, the layout features a downstairs secondary bedroom with bath, a large family room with built-in cabinetry and gourmet kitchen with a large center island and plenty of cabinetry for storage. Large master bedroom with retreat, master bath with “his and hers” closets and 3 secondary bedrooms one with it’s own bath and the other two with a Jack and Jill bath. Beautiful tumbled-edge travertine flows from the entry to the kitchen and beautiful new French Oak engineered floors everywhere else-- including stairs, upstairs and throughout the new loft! Outside is an entertainer's dream, with a beautiful salt water pool, spa built in BBQ and large side yard. Seller owned solar $40k system. LED lights and much more. Exceptionally maintained ready to move in. One of the finest Coto Estates that has it all, including the 3 most important factors: location, location, location!
Additional Information
- HOA
- 235
- Frequency
- Monthly
- Second HOA
- $65
- Association Amenities
- Sport Court, Horse Trails, Picnic Area, Playground, Trail(s)
- Appliances
- 6 Burner Stove, Barbecue, Double Oven, Dishwasher, Gas Cooktop, Microwave, Refrigerator, Range Hood
- Pool
- Yes
- Pool Description
- In Ground, Private
- Fireplace Description
- Family Room, Fire Pit, Living Room, Outside
- Heat
- Forced Air
- Cooling
- Yes
- Cooling Description
- Central Air
- View
- Park/Greenbelt, Trees/Woods
- Patio
- Patio
- Garage Spaces Total
- 3
- Sewer
- Sewer Tap Paid
- Water
- Public
- School District
- Capistrano Unified
- Elementary School
- Wagon Wheel
- Middle School
- Las Flores
- High School
- Tesoro
- Interior Features
- Built-in Features, Balcony, Ceiling Fan(s), Crown Molding, Cathedral Ceiling(s), Granite Counters, Stone Counters, Recessed Lighting, Bedroom on Main Level, Jack and Jill Bath, Loft, Walk-In Pantry, Walk-In Closet(s)
- Attached Structure
- Detached
- Number Of Units Total
- 1
Listing courtesy of Listing Agent: Ben Tate (ben.tate@compass.com) from Listing Office: Compass.
Listing sold by Dean Lueck from Compass
Mortgage Calculator
Based on information from California Regional Multiple Listing Service, Inc. as of . This information is for your personal, non-commercial use and may not be used for any purpose other than to identify prospective properties you may be interested in purchasing. Display of MLS data is usually deemed reliable but is NOT guaranteed accurate by the MLS. Buyers are responsible for verifying the accuracy of all information and should investigate the data themselves or retain appropriate professionals. Information from sources other than the Listing Agent may have been included in the MLS data. Unless otherwise specified in writing, Broker/Agent has not and will not verify any information obtained from other sources. The Broker/Agent providing the information contained herein may or may not have been the Listing and/or Selling Agent.

/t.realgeeks.media/resize/140x/https://u.realgeeks.media/landmarkoc/landmarklogo.png)