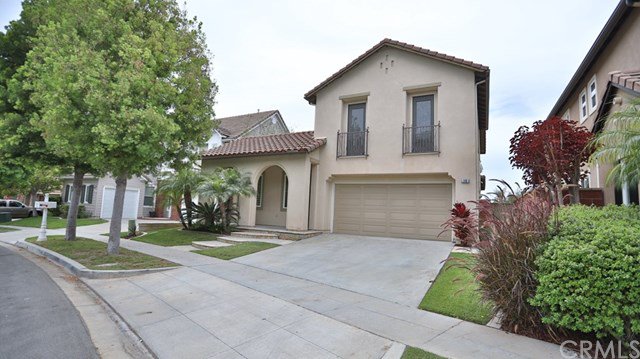19 Langford, Ladera Ranch, CA 92694
- $1,020,000
- 5
- BD
- 3
- BA
- 2,763
- SqFt
- Sold Price
- $1,020,000
- List Price
- $1,029,000
- Closing Date
- Aug 11, 2020
- Status
- CLOSED
- MLS#
- OC20104883
- Year Built
- 2002
- Bedrooms
- 5
- Bathrooms
- 3
- Living Sq. Ft
- 2,763
- Lot Size
- 4,456
- Acres
- 0.10
- Lot Location
- Back Yard, Cul-De-Sac
- Days on Market
- 35
- Property Type
- Single Family Residential
- Style
- Contemporary
- Property Sub Type
- Single Family Residence
- Stories
- Two Levels
- Neighborhood
- Other (Othr)
Property Description
Enjoy SUNSET VIEWS from this stunning 5-bedroom, 3 bath home located on a quiet tree lined cul de sac. Some of the highlights of this executive home include a dramatic entryway, formal living & dining rooms which are perfect for family gatherings, a private patio complete with fountain hook up, a freshly painted pallet of neutral tones throughout, new superior luxury vinyl flooring on the first floor-just to name a few. Both the living & the dining rooms look onto a private patio perfect for those quiet moments–a morning coffee, an afternoon of reading or evening cocktail. Newly remodeled kitchen is pristine w/new white cabinets, quartz countertops & stainless-steel appliances. The island offers counter space for prepping, eating & socializing in addition there is a casual dining area. The new flooring continues through to the kitchen & family room for a continuous well-manicured feel. There is a 5th bedroom on the first floor which could be used for a home office, home gym or guest room with full bathroom close by. The 2nd floor master suite also enjoys the outstanding views & is complete with a large spa like bathroom with separate tub and shower, dual vanities & walk in closet. There are 3 secondary bedrooms upstairs as well as a large laundry room. Enjoy hillside & city light views from the well-maintained back yard which is also perfect for both entertaining & relaxing. Come & enjoy all that Ladera Ranch has to offer-trails, community pools, waterpark, skatepark & more.
Additional Information
- HOA
- 230
- Frequency
- Monthly
- Association Amenities
- Maintenance Grounds, Outdoor Cooking Area, Barbecue, Picnic Area, Playground, Pool, Spa/Hot Tub, Trail(s)
- Appliances
- Dishwasher, Gas Cooktop, Gas Range, Microwave
- Pool Description
- Community, Association
- Fireplace Description
- Family Room
- Heat
- Central
- Cooling
- Yes
- Cooling Description
- Central Air, Dual
- View
- Hills, Neighborhood
- Exterior Construction
- Stucco
- Patio
- Concrete, Enclosed, Front Porch, See Remarks
- Garage Spaces Total
- 2
- Sewer
- Public Sewer
- Water
- Public
- School District
- Capistrano Unified
- Elementary School
- Oso Grande
- Middle School
- Ladera Ranch
- High School
- San Juan Hills
- Interior Features
- Open Floorplan, Recessed Lighting, Bedroom on Main Level, Walk-In Closet(s)
- Attached Structure
- Detached
- Number Of Units Total
- 1
Listing courtesy of Listing Agent: Robert Diulio (diulioteam@aol.com) from Listing Office: First Team Estates.
Listing sold by Stephen Cevolani from HomeSmart, Evergreen Realty
Mortgage Calculator
Based on information from California Regional Multiple Listing Service, Inc. as of . This information is for your personal, non-commercial use and may not be used for any purpose other than to identify prospective properties you may be interested in purchasing. Display of MLS data is usually deemed reliable but is NOT guaranteed accurate by the MLS. Buyers are responsible for verifying the accuracy of all information and should investigate the data themselves or retain appropriate professionals. Information from sources other than the Listing Agent may have been included in the MLS data. Unless otherwise specified in writing, Broker/Agent has not and will not verify any information obtained from other sources. The Broker/Agent providing the information contained herein may or may not have been the Listing and/or Selling Agent.

/t.realgeeks.media/resize/140x/https://u.realgeeks.media/landmarkoc/landmarklogo.png)