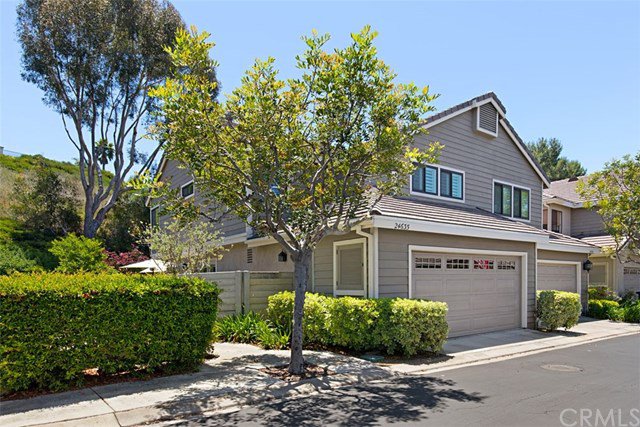24635 Camden Court, Laguna Niguel, CA 92677
- $635,000
- 3
- BD
- 3
- BA
- 1,502
- SqFt
- Sold Price
- $635,000
- List Price
- $635,000
- Closing Date
- Jul 06, 2020
- Status
- CLOSED
- MLS#
- OC20104035
- Year Built
- 1989
- Bedrooms
- 3
- Bathrooms
- 3
- Living Sq. Ft
- 1,502
- Lot Size
- 2,080
- Acres
- 0.05
- Lot Location
- Corner Lot, Garden, Landscaped, Street Level, Yard
- Days on Market
- 3
- Property Type
- Single Family Residential
- Style
- Craftsman
- Property Sub Type
- Single Family Residence
- Stories
- Two Levels
- Neighborhood
- Camden Court (Nrc)
Property Description
OCEAN CLOSE LAGUNA NIGUEL END UNIT ATTACHED HOME ON ONE SIDE ONLY WITH A HUGE WRAP-AROUND YARD THAT LOOKS OUT AT OPEN SPACE WITH NOBODY LIVING RIGHT BEHIND YOU WHICH GIVES YOU ADDED PEACE AND QUITE ALONG WITH SOME PRIVACY. THE LARGEST FLOORPLAN IN THE TRACT FEATURING, APPROXIMATELY 1500+ SQUARE FEET OF LIVING SPACE REPLETE WITH 3 BEDROOMS, 2.50 BATHS, SEPARATE LIVING ROOM WITH VAULTED CEILINGS AND A FIREPLACE,FAMILY ROOM THAT OPENS UP TO THE KITCHEN,BOTH THE FAMILY ROOM AND THE LIVING ROOM HAVE A DOOR TO THE OUTSIDE LIVING AREA/YARD WHICH MAKES ENTERTAINING EASY PLUS A 2 CAR ATTACHED GARAGE WITH DIRECT ACCESS FROM THE KITCHEN AREA. THE PROPERTY HAS BEEN PAMPERED BY THE CURRENT OWNER AND HAS MANY UPGRADES THAT MAKE IT STAND OUT OVER THE OTHERS IN THE COMMUNITY IN ADDITION TO BE BEING AN END UNIT WITH A LARGE YARD IT HAS NEWER DOUBLE PANE WINDOWS/SLIDER DOOR THAT MATCH THE EXTERIOR WITH A INNER WHITE FRAME FOR THE INTERIOR, ALSO A NEWER FRENCH DOOR THAT GOES FROM THE KITCHEN AREA TO THE OUTSIDE YARD,NEWER HVAC SYSTEM,NEWER HARD SURFACE FLOORING & CARPETING,UPGRADED LIGHTING FIXTURES,NEWER KITCHEN REFRESH WITH STAINLESS STEEL APPLIANCES,GRANITE COUNTER-TOPS AND AN UPDATED HALLWAY BATHROOM & POWDER ROOM,PLANTATION SHUTTERS,ROLL UP GARAGE DOOR WITH WINDOWS,SOME CROWN MOULDINGS,NEWER SINK FAUCETS. THIS IS PRETTY MUCH IN TURN-KEY CONDITION FOR COMFORTABLE LIVING IN LAGUNA NIGUEL.
Additional Information
- HOA
- 267
- Frequency
- Monthly
- Second HOA
- $46
- Association Amenities
- Playground, Pool, Spa/Hot Tub
- Appliances
- Dishwasher, Exhaust Fan, Gas Cooktop, Disposal, Gas Water Heater, Microwave, Water Heater
- Pool Description
- Community, Gunite, In Ground, Association
- Fireplace Description
- Living Room
- Heat
- Central, Forced Air
- Cooling
- Yes
- Cooling Description
- Central Air
- View
- Park/Greenbelt, Neighborhood, Trees/Woods
- Exterior Construction
- Drywall, Stucco, Copper Plumbing
- Patio
- Concrete, Open, Patio, Wrap Around
- Roof
- Concrete, Tile
- Garage Spaces Total
- 2
- Sewer
- Public Sewer
- Water
- Public
- School District
- Capistrano Unified
- Interior Features
- Ceiling Fan(s), Cathedral Ceiling(s), Granite Counters, High Ceilings, Pantry, All Bedrooms Up
- Attached Structure
- Attached
- Number Of Units Total
- 1
Listing courtesy of Listing Agent: Doug Ward (Doug@DougWard.com) from Listing Office: Regency Real Estate Brokers.
Listing sold by Joe Piscopo from Redfin
Mortgage Calculator
Based on information from California Regional Multiple Listing Service, Inc. as of . This information is for your personal, non-commercial use and may not be used for any purpose other than to identify prospective properties you may be interested in purchasing. Display of MLS data is usually deemed reliable but is NOT guaranteed accurate by the MLS. Buyers are responsible for verifying the accuracy of all information and should investigate the data themselves or retain appropriate professionals. Information from sources other than the Listing Agent may have been included in the MLS data. Unless otherwise specified in writing, Broker/Agent has not and will not verify any information obtained from other sources. The Broker/Agent providing the information contained herein may or may not have been the Listing and/or Selling Agent.

/t.realgeeks.media/resize/140x/https://u.realgeeks.media/landmarkoc/landmarklogo.png)