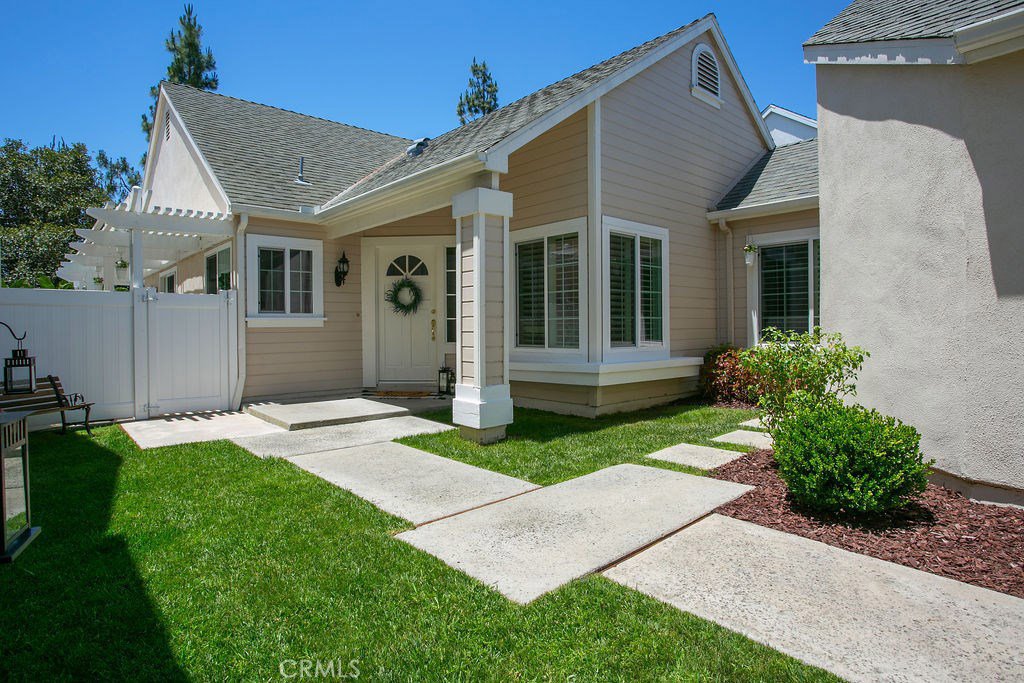21181 Cedar Lane, Mission Viejo, CA 92691
- $709,900
- 3
- BD
- 2
- BA
- 1,251
- SqFt
- Sold Price
- $709,900
- List Price
- $709,900
- Closing Date
- Jul 22, 2020
- Status
- CLOSED
- MLS#
- OC20103204
- Year Built
- 1983
- Bedrooms
- 3
- Bathrooms
- 2
- Living Sq. Ft
- 1,251
- Lot Size
- 5,060
- Acres
- 0.12
- Lot Location
- Back Yard, Front Yard, Sprinklers In Rear, Sprinklers In Front, Lawn, Landscaped, Level, Sprinklers Timer, Sprinkler System, Street Level, Yard, Zero Lot Line
- Days on Market
- 1
- Property Type
- Single Family Residential
- Style
- Cape Cod
- Property Sub Type
- Single Family Residence
- Stories
- One Level
- Neighborhood
- Evergreen Ridge (Eve)
Property Description
This stylish Cape Cod single level home, located in the Evergreen Ridge tract, is a fantastic family neighborhood. This special home has an open & airy floor plan w/vaulted & raised ceilings, newer windows & sliders & upgraded stone floor throughout. The kitchen is highlighted by granite counters & back-splash, electric range, double stainless steel sink & brushed nickel hardware on all of the newly painted cabinets. The living room has vaulted ceilings, stone encased fireplace w/custom wood mantel & glass slider opening to lavish rear yard. The dining room has 12 ft ceilings, custom wrought iron light fixture & glass slider w/stylish drapes, opening to side yard patio. The spacious master bedroom has vaulted ceilings, ceiling fan & light, custom drapes, mirrored slider closet & mirrored walk-in closet w/organizers. Secondary bedrooms are cute as can be, both w/ceiling fans, plantation shutters & mirrored slider closets. The bedrooms all have plush neutral carpeting. The stylish rear yard is indeed special w/a stacked rock BBQ center with a bar stool serving counter and a gas BBQ with separate side burner & sink. Rear yard also has a wrap-around patio cover, exterior speakers & lighting, gas fire-pit, stacked rock planters that ring a beautiful manicure grass area. Other features include detached two car garage w/storage & work bench, private gated courtyard entrance, new vinyl fencing, air conditioning, tank-less water heater & automatic exterior sprinklers.
Additional Information
- HOA
- 190
- Frequency
- Monthly
- Second HOA
- $21
- Association Amenities
- Other
- Appliances
- Barbecue, Dishwasher, Electric Cooktop, Electric Oven, Electric Range, Disposal, Microwave, Tankless Water Heater
- Pool Description
- None
- Fireplace Description
- Gas, Living Room
- Heat
- Central, Forced Air
- Cooling
- Yes
- Cooling Description
- Central Air
- View
- None
- Exterior Construction
- Drywall, Frame
- Patio
- Concrete, Covered, Open, Patio, Stone
- Roof
- Composition
- Garage Spaces Total
- 2
- Sewer
- Unknown
- Water
- Private
- School District
- Saddleback Valley Unified
- Elementary School
- Del Lago
- Middle School
- La Paz
- High School
- Trabuco Hills
- Interior Features
- Ceiling Fan(s), Granite Counters, High Ceilings, Open Floorplan, Pantry, Stone Counters, Storage, Bedroom on Main Level, Main Level Primary, Walk-In Closet(s)
- Attached Structure
- Detached
- Number Of Units Total
- 1
Listing courtesy of Listing Agent: Chris Colaw (chriscolaw@gmail.com) from Listing Office: First Team Real Estate.
Listing sold by Rosario Rodriguez from First Team Real Estate
Mortgage Calculator
Based on information from California Regional Multiple Listing Service, Inc. as of . This information is for your personal, non-commercial use and may not be used for any purpose other than to identify prospective properties you may be interested in purchasing. Display of MLS data is usually deemed reliable but is NOT guaranteed accurate by the MLS. Buyers are responsible for verifying the accuracy of all information and should investigate the data themselves or retain appropriate professionals. Information from sources other than the Listing Agent may have been included in the MLS data. Unless otherwise specified in writing, Broker/Agent has not and will not verify any information obtained from other sources. The Broker/Agent providing the information contained herein may or may not have been the Listing and/or Selling Agent.

/t.realgeeks.media/resize/140x/https://u.realgeeks.media/landmarkoc/landmarklogo.png)