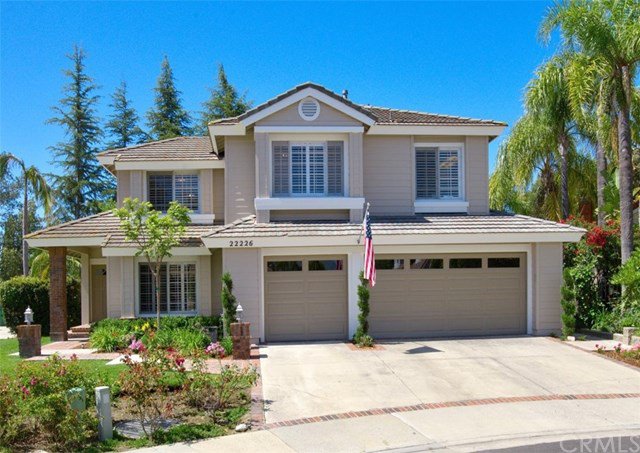22226 Brookpine, Mission Viejo, CA 92692
- $1,050,000
- 4
- BD
- 3
- BA
- 2,735
- SqFt
- Sold Price
- $1,050,000
- List Price
- $1,075,000
- Closing Date
- Jul 20, 2020
- Status
- CLOSED
- MLS#
- OC20102685
- Year Built
- 1986
- Bedrooms
- 4
- Bathrooms
- 3
- Living Sq. Ft
- 2,735
- Lot Size
- 6,000
- Acres
- 0.14
- Lot Location
- Back Yard, Cul-De-Sac, Front Yard, Lawn
- Days on Market
- 8
- Property Type
- Single Family Residential
- Property Sub Type
- Single Family Residence
- Stories
- Two Levels
- Neighborhood
- Gallery Collection (Glc)
Property Description
This lovely Canyon Crest home is located at the end of a cul-de-sac street in a guard gated community! The home offers 4 bedrooms and 3 baths including a main floor bedroom and bath. Enter through the double door entry into this beautiful home with gorgeous wood flooring throughout the first floor. The spacious living room with fireplace adjacent to a large bar area is wonderful for all your gatherings, perfect for entertaining with French doors opening up to the backyard with a cozy sitting area surrounded by a fireplace, built-in barbeque and plenty of grass area as well as a large side yard perfect for a your own personal vegetable garden. The remodeled kitchen offers a center island, granite counters, garden window, walk-in pantry, stainless steel appliances, breakfast bar and nook with French doors opening up to the large side yard. Upstairs there are two spacious secondary bedrooms in addition to a large master suite with walk-in closet and a master bathroom. Features: Three car garage with electric car charging outlet, inside laundry room, French doors, ceiling fans and 2 fireplaces. The community offers a fabulous clubhouse with tennis courts, gym, pools, spa, picnic area, playground and banquet facilities! Located near Lake Mission Viejo with boating swimming fishing and summer concerts. *NOTE ALL VISITORS MUST WEAR MASKS AND SIGN A COVID PEAD FORM
Additional Information
- HOA
- 204
- Frequency
- Monthly
- Second HOA
- $21
- Association Amenities
- Billiard Room, Clubhouse, Controlled Access, Sport Court, Fitness Center, Meeting Room, Management, Meeting/Banquet/Party Room, Outdoor Cooking Area, Barbecue, Picnic Area, Playground, Pool, Recreation Room, Guard, Spa/Hot Tub, Security, Tennis Court(s)
- Appliances
- Built-In Range, Barbecue, Double Oven, Dishwasher, Gas Cooktop, Disposal, Gas Water Heater, Microwave, Range Hood
- Pool Description
- Community, Association
- Fireplace Description
- Family Room, Living Room
- Heat
- Central
- Cooling
- Yes
- Cooling Description
- Central Air
- View
- None
- Patio
- Covered, Patio
- Roof
- Tile
- Garage Spaces Total
- 3
- Sewer
- Public Sewer
- Water
- Public
- School District
- Capistrano Unified
- Interior Features
- Built-in Features, Cathedral Ceiling(s), Granite Counters, High Ceilings, Pantry, Bar, Bedroom on Main Level, Walk-In Pantry, Walk-In Closet(s)
- Attached Structure
- Detached
- Number Of Units Total
- 1
Listing courtesy of Listing Agent: Linda Huebner (Huebnerlinda@hotmail.com) from Listing Office: Berkshire Hathaway HomeService.
Listing sold by Kathryn McCarthy from First Team Real Estate
Mortgage Calculator
Based on information from California Regional Multiple Listing Service, Inc. as of . This information is for your personal, non-commercial use and may not be used for any purpose other than to identify prospective properties you may be interested in purchasing. Display of MLS data is usually deemed reliable but is NOT guaranteed accurate by the MLS. Buyers are responsible for verifying the accuracy of all information and should investigate the data themselves or retain appropriate professionals. Information from sources other than the Listing Agent may have been included in the MLS data. Unless otherwise specified in writing, Broker/Agent has not and will not verify any information obtained from other sources. The Broker/Agent providing the information contained herein may or may not have been the Listing and/or Selling Agent.

/t.realgeeks.media/resize/140x/https://u.realgeeks.media/landmarkoc/landmarklogo.png)