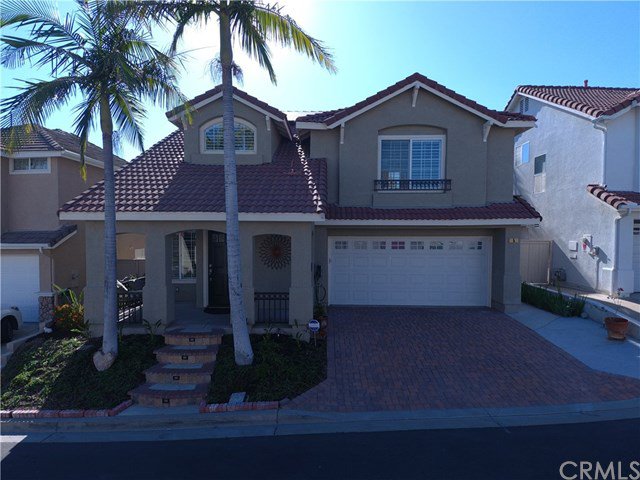5 Abbey Drive, Lake Forest, CA 92610
- $799,000
- 4
- BD
- 3
- BA
- 1,800
- SqFt
- Sold Price
- $799,000
- List Price
- $799,000
- Closing Date
- Jul 20, 2020
- Status
- CLOSED
- MLS#
- OC20102205
- Year Built
- 1994
- Bedrooms
- 4
- Bathrooms
- 3
- Living Sq. Ft
- 1,800
- Lot Size
- 3,150
- Acres
- 0.07
- Lot Location
- Back Yard, Drip Irrigation/Bubblers, Sprinklers In Rear, Sprinklers In Front, Landscaped, Paved, Sprinklers Timer, Sprinkler System
- Days on Market
- 1
- Property Type
- Single Family Residential
- Style
- Mediterranean
- Property Sub Type
- Single Family Residence
- Stories
- Two Levels
- Neighborhood
- California Coventry (Fhcv)
Property Description
Don't make an offer until you have had a chance to see this amazing Foothill Ranch home with over $110k in upgrades. This turnkey home features 4 Beds,2.5 baths & a stunning paver driveway.As you enter you note the vaulted ceilings & impressive double staircase with crown molding & beautiful wood look porcelain tile flooring throughout.Other features of the home include upgraded LED lighting, all new LED lighting in garage, ceiling fans in all beds and kitchen.When you enter the new remodeled kitchen you will note the quality of the white shaker cabinetry, lower drawers with cookie sheet cabinet which all are self closing and gorgeous granite.Other kitchen features include a new GE stainless gas stove, stainless dishwasher, new sliding door, island w/drawers & walk in pantry with lighting & plugs, under counter lighting.In the rear yard you view the beauty of the rebuilt balcony w/lighting on a dimmer, newly poured concrete, landscaped with Black Mexican stones, tropical plants, a stunning rock wall perfect for a cozy fire pit, and up lighting along with back fence. Low maintenance, no gardener required. The master suite is a designers delight including a walk out balcony overlooking the rear yard and a stunning remodeled master bath with an abundance of natural light and blow out bar under one sink. The home comes with a solar lease perfect for keeping electrical costs down, a built in electric charger and newly purchased state of the rt low maintenance water softener.
Additional Information
- HOA
- 70
- Frequency
- Monthly
- Association Amenities
- Other
- Appliances
- Built-In Range, Convection Oven, Dishwasher, Disposal, Gas Oven, Gas Range, Gas Water Heater, Microwave, Self Cleaning Oven
- Pool Description
- None
- Fireplace Description
- Family Room, Gas, Gas Starter
- Heat
- Central, Forced Air, Natural Gas
- Cooling
- Yes
- Cooling Description
- Central Air, Electric
- View
- Neighborhood
- Exterior Construction
- Drywall, Concrete, Stucco
- Patio
- Concrete, Covered, Deck, Front Porch, Open, Patio, Wood
- Roof
- Concrete, Tile
- Garage Spaces Total
- 2
- Sewer
- Public Sewer, Sewer Tap Paid
- Water
- Public
- School District
- Saddleback Valley Unified
- Elementary School
- Foothill Ranch
- Middle School
- Rancho Santa Margarita
- High School
- Trabucco Hills
- Interior Features
- Built-in Features, Balcony, Ceiling Fan(s), Crown Molding, Cathedral Ceiling(s), Granite Counters, High Ceilings, Multiple Staircases, Open Floorplan, Pantry, Recessed Lighting, All Bedrooms Up, Walk-In Pantry, Walk-In Closet(s)
- Attached Structure
- Detached
- Number Of Units Total
- 1
Listing courtesy of Listing Agent: John Fiore (johnfiore@bhhscal.com) from Listing Office: Berkshire Hathaway HomeService.
Listing sold by Price Shapiro from Price Shapiro, Broker
Mortgage Calculator
Based on information from California Regional Multiple Listing Service, Inc. as of . This information is for your personal, non-commercial use and may not be used for any purpose other than to identify prospective properties you may be interested in purchasing. Display of MLS data is usually deemed reliable but is NOT guaranteed accurate by the MLS. Buyers are responsible for verifying the accuracy of all information and should investigate the data themselves or retain appropriate professionals. Information from sources other than the Listing Agent may have been included in the MLS data. Unless otherwise specified in writing, Broker/Agent has not and will not verify any information obtained from other sources. The Broker/Agent providing the information contained herein may or may not have been the Listing and/or Selling Agent.

/t.realgeeks.media/resize/140x/https://u.realgeeks.media/landmarkoc/landmarklogo.png)