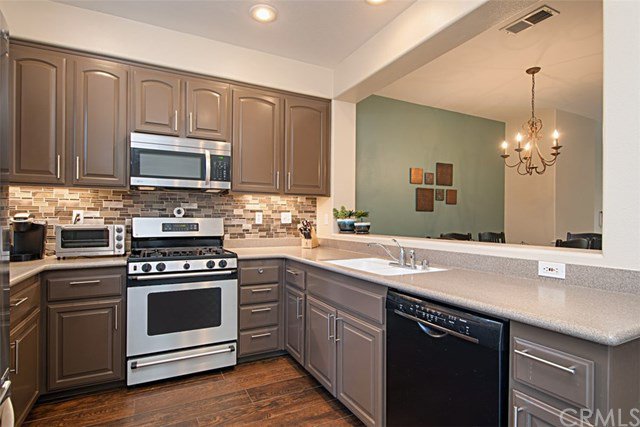40 Cupertino Circle, Aliso Viejo, CA 92656
- $550,000
- 3
- BD
- 3
- BA
- 1,390
- SqFt
- Sold Price
- $550,000
- List Price
- $565,000
- Closing Date
- Jul 06, 2020
- Status
- CLOSED
- MLS#
- OC20100731
- Year Built
- 2001
- Bedrooms
- 3
- Bathrooms
- 3
- Living Sq. Ft
- 1,390
- Lot Size
- 1,390
- Acres
- 0.03
- Days on Market
- 17
- Property Type
- Townhome
- Style
- Contemporary
- Property Sub Type
- Townhouse
- Stories
- Three Or More Levels
- Neighborhood
- Camden Park (Camd)
Property Description
Welcome home!! to this 1,390 sq foot turn-key, upgraded, Contemporary Townhome located in the upscale Camden Park Community. Stainless Steel appliances and Corian Countertops. Custom paint with Faux Finish in the dining room. Immaculate three bedroom townhome in excellent interior location. Warm paint color and carpet in neutral décor, newer fixtures. As you enter the living room with gorgeous tile wood looking flooring (installed in April 2017) and fireplace. Formal Dining room. Gourmet kitchen with stainless steel appliances, Bosch dishwasher. Private balcony with neighborhood views from the back and community pool from the front. Gracious master suite with walk-in closet. Two secondary bedrooms. Upstairs computer niche and inside laundry. Over sized two car attached garage with HUGE storage space in Garage extending the total length of the unit. -Repiped in July 2017 -Exterior of whole complex painted last year (2019) Upgraded with painted the entire interior, painted cabinets in the kitchen and bathrooms, newer tile backsplash in the kitchen, and Installed new handles on the cabinets. Close to Town Center, Toll Roads and schools. Priced to sell! Community pool, nearby schools, shopping, beaches, freeways. This unit is truly turn key and ready for immediate occupancy.
Additional Information
- HOA
- 325
- Frequency
- Monthly
- Second HOA
- $90
- Association Amenities
- Outdoor Cooking Area, Barbecue, Picnic Area, Playground, Pool, Spa/Hot Tub
- Appliances
- Dishwasher, Exhaust Fan, Free-Standing Range, Gas Cooktop, Disposal, Gas Oven, Gas Range, Gas Water Heater, High Efficiency Water Heater, Microwave, Self Cleaning Oven, Water To Refrigerator
- Pool Description
- Community, Filtered, Gunite, Heated, In Ground, Association
- Fireplace Description
- Family Room
- Heat
- Forced Air, Fireplace(s), High Efficiency
- Cooling
- Yes
- Cooling Description
- Central Air, High Efficiency
- View
- Neighborhood, Pool
- Exterior Construction
- Stone, Stucco
- Patio
- Concrete, Deck, Front Porch
- Roof
- Concrete
- Garage Spaces Total
- 2
- Sewer
- Public Sewer
- Water
- Public
- School District
- Saddleback Valley Unified
- Elementary School
- Don Juan Avila
- Middle School
- Don Juan Avila
- High School
- Aliso Niguel
- Interior Features
- High Ceilings, Open Floorplan, Pantry, Recessed Lighting, Storage, Solid Surface Counters, Sunken Living Room, All Bedrooms Up, Walk-In Closet(s)
- Attached Structure
- Attached
- Number Of Units Total
- 157
Listing courtesy of Listing Agent: Kevin Smith (kwsmith3443@gmail.com) from Listing Office: First Team Real Estate.
Listing sold by Roxanne Fike from eXp Realty of California Inc
Mortgage Calculator
Based on information from California Regional Multiple Listing Service, Inc. as of . This information is for your personal, non-commercial use and may not be used for any purpose other than to identify prospective properties you may be interested in purchasing. Display of MLS data is usually deemed reliable but is NOT guaranteed accurate by the MLS. Buyers are responsible for verifying the accuracy of all information and should investigate the data themselves or retain appropriate professionals. Information from sources other than the Listing Agent may have been included in the MLS data. Unless otherwise specified in writing, Broker/Agent has not and will not verify any information obtained from other sources. The Broker/Agent providing the information contained herein may or may not have been the Listing and/or Selling Agent.

/t.realgeeks.media/resize/140x/https://u.realgeeks.media/landmarkoc/landmarklogo.png)