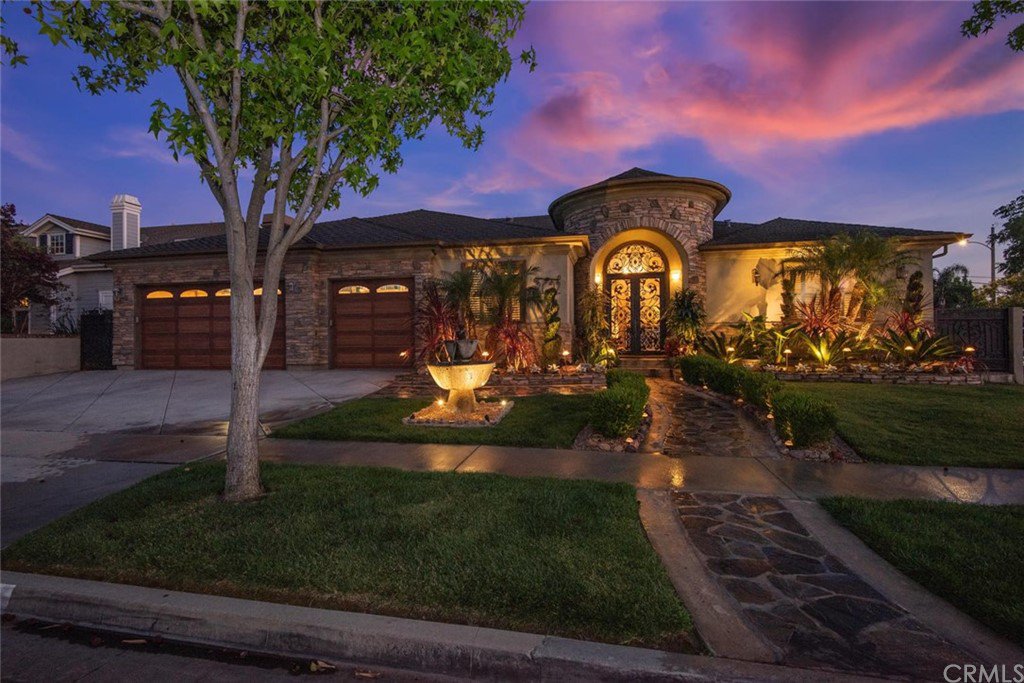2692 Engel Drive, Rossmoor, CA 90720
- $1,900,000
- 5
- BD
- 4
- BA
- 3,787
- SqFt
- Sold Price
- $1,900,000
- List Price
- $1,945,000
- Closing Date
- Nov 25, 2020
- Status
- CLOSED
- MLS#
- OC20096549
- Year Built
- 2005
- Bedrooms
- 5
- Bathrooms
- 4
- Living Sq. Ft
- 3,787
- Lot Size
- 9,130
- Acres
- 0.21
- Lot Location
- 0-1 Unit/Acre, Back Yard, Corner Lot, Front Yard, Sprinklers In Rear, Sprinklers In Front, Landscaped, Near Park
- Days on Market
- 92
- Property Type
- Single Family Residential
- Style
- Mediterranean, Traditional
- Property Sub Type
- Single Family Residence
- Stories
- One Level
- Neighborhood
- Other (Othr)
Property Description
Rare find in Rossmoor, Entertainer's single story home on an oversized 9,130 lot is a dream! The beautiful entry invites you in w/ french iron Hubbard doors w/ opening glass & stunning crystal chandelier. The open floor plan w/ vaulted ceilings offers a unique design w/ pool table for fun, family room w/ built-in entertainment center, built-in desk, elegant dining room, & open to the gourmet kitchen. This greatroom has grand space for entertaining w/ views of the backyard & pool. The kitchen is a dream w/ top of the line Thermador appliances & two amazing islands. The kitchen's ammendities are a dishwasher, two retracable spice racks ingetrated into the cabinetry, built-in: range, refrigerator, cappuccino machine, microwave, warming drawer & an additional oven. The center island features a built-in refrigerator drawer, freezer drawer & great storage w/ pull out cabinets. The second island features seating up to 8, wine refrigerator, usb ports built into the outlets & storage all around the island. The master suite has dual sinks and vanity, large jacuzzi tub & shower. Two walk-in closets & a drop down plasma TV built into the ceiling. All bedrooms are large w/ high ceilings & tall closets w/ custom built-ins for organization. One of the bedrooms features an en suite/pool bath. Two additional bathrooms in the hall of the bedroom wing. The backyard provides ample room for the saltwater, pebble tech pool & spa w/ waterfalls, BBQ island, fireplace & beautiful landscaping.
Additional Information
- Appliances
- Built-In Range, Convection Oven, Double Oven, Dishwasher, Disposal, Microwave, Refrigerator, Range Hood, Tankless Water Heater, Water To Refrigerator, Warming Drawer
- Pool
- Yes
- Pool Description
- Fenced, Filtered, Heated, In Ground, Pebble, Permits, Private, Salt Water, Waterfall
- Fireplace Description
- Fire Pit, Gas, Great Room, Outside, Raised Hearth, Wood Burning
- Heat
- Central
- Cooling
- Yes
- Cooling Description
- Central Air
- View
- Neighborhood
- Exterior Construction
- Stone, Stucco
- Patio
- Concrete, Covered, Patio
- Roof
- Composition
- Garage Spaces Total
- 3
- Sewer
- Public Sewer
- Water
- Public
- School District
- Los Alamitos Unified
- Elementary School
- Hopkinson
- Middle School
- Oak
- High School
- Los Alamitos
- Interior Features
- Built-in Features, Ceiling Fan(s), Crown Molding, Cathedral Ceiling(s), Central Vacuum, Granite Counters, High Ceilings, Open Floorplan, Pantry, Pull Down Attic Stairs, Stone Counters, Recessed Lighting, Storage, Smart Home, Wired for Sound, All Bedrooms Down, Bedroom on Main Level, Main Level Master, Walk-In Pantry, Walk-In Closet(s)
- Attached Structure
- Detached
- Number Of Units Total
- 1
Listing courtesy of Listing Agent: Dana Leitner (leitnerassociates@gmail.com) from Listing Office: First Team Real Estate.
Listing sold by Ryan Schramm from Creatus Properties
Mortgage Calculator
Based on information from California Regional Multiple Listing Service, Inc. as of . This information is for your personal, non-commercial use and may not be used for any purpose other than to identify prospective properties you may be interested in purchasing. Display of MLS data is usually deemed reliable but is NOT guaranteed accurate by the MLS. Buyers are responsible for verifying the accuracy of all information and should investigate the data themselves or retain appropriate professionals. Information from sources other than the Listing Agent may have been included in the MLS data. Unless otherwise specified in writing, Broker/Agent has not and will not verify any information obtained from other sources. The Broker/Agent providing the information contained herein may or may not have been the Listing and/or Selling Agent.

/t.realgeeks.media/resize/140x/https://u.realgeeks.media/landmarkoc/landmarklogo.png)