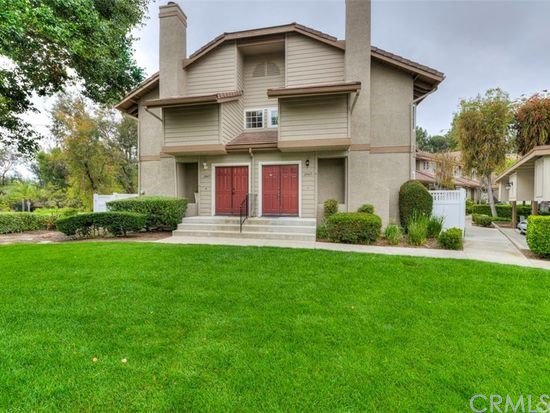24413 Chancellor Court Unit 260, Laguna Hills, CA 92653
- $469,900
- 2
- BD
- 3
- BA
- 1,288
- SqFt
- Sold Price
- $469,900
- List Price
- $469,900
- Closing Date
- Jul 24, 2020
- Status
- CLOSED
- MLS#
- OC20095171
- Year Built
- 1985
- Bedrooms
- 2
- Bathrooms
- 3
- Living Sq. Ft
- 1,288
- Lot Location
- Cul-De-Sac
- Days on Market
- 66
- Property Type
- Condo
- Style
- Traditional
- Property Sub Type
- Condominium
- Stories
- Two Levels
- Neighborhood
- Crestline (Cr)
Property Description
Incredible Opportunity, Rarely on the Market, end Unit in desirable sought after Community of Crestline Village. This private peaceful two story unit has double doors at entry which invites you into a step down open living with vaulted ceilings and dinning room with ceiling fan, fire place and hard wood floors. Brand new Remote Nest thermometer controls heat and air. Large Bay window offers an abundance of natural light. Sliding glass doors lead you onto a private patio which is enclosed by a newer vinyl fence and is perfect for entertain and bbq. Kitchen is an Epicurean delight with new stainless Steele appliances, spacious cabinets and a view to private patio. Laundry room is adjacent to kitchen. Guest bathroom and utility closet is adjunct to living room. Two bedrooms each with it's own en-suite are upstairs. The Master Bedroom has 16 ft. Cathedral ceilings and ceiling fan. Walk in shower and dual sinks in Master bath. 2 low flow toilets, black out curtains in bedrooms, tub and shower in 2nd bedroom. Pull down ladder access to large attic for storage. Move in ready. Community has 2 pools and spas for your relaxation and enjoyment. Lucious green grass with 2 park benches in front yard. Award winning schools, close to shopping, restaurants, hiking trails, parks and the 73 and 5 freeways.
Additional Information
- HOA
- 352
- Frequency
- Monthly
- Association Amenities
- Pool, Spa/Hot Tub
- Appliances
- Built-In Range, Dishwasher, Gas Cooktop, Gas Oven, Gas Range, Gas Water Heater, Microwave, Water Heater
- Pool Description
- Community, Gunite, Heated, In Ground, Association
- Fireplace Description
- Family Room
- Heat
- Baseboard, Central
- Cooling
- Yes
- Cooling Description
- Central Air
- View
- City Lights, Hills, Trees/Woods
- Exterior Construction
- Stucco
- Patio
- Open, Patio, Porch, Wood
- Sewer
- Public Sewer
- Water
- Public
- School District
- Saddleback Valley Unified
- High School
- Laguna Hills
- Interior Features
- Ceiling Fan(s), Cathedral Ceiling(s), Open Floorplan, Pull Down Attic Stairs, Tile Counters, All Bedrooms Up, Attic, Walk-In Closet(s)
- Attached Structure
- Attached
- Number Of Units Total
- 24
Listing courtesy of Listing Agent: Margaret Nelson (homesbypeggy@yahoo.com) from Listing Office: Berkshire Hathaway HomeService.
Listing sold by Aric Glanville from NONMEMBER MRML
Mortgage Calculator
Based on information from California Regional Multiple Listing Service, Inc. as of . This information is for your personal, non-commercial use and may not be used for any purpose other than to identify prospective properties you may be interested in purchasing. Display of MLS data is usually deemed reliable but is NOT guaranteed accurate by the MLS. Buyers are responsible for verifying the accuracy of all information and should investigate the data themselves or retain appropriate professionals. Information from sources other than the Listing Agent may have been included in the MLS data. Unless otherwise specified in writing, Broker/Agent has not and will not verify any information obtained from other sources. The Broker/Agent providing the information contained herein may or may not have been the Listing and/or Selling Agent.

/t.realgeeks.media/resize/140x/https://u.realgeeks.media/landmarkoc/landmarklogo.png)