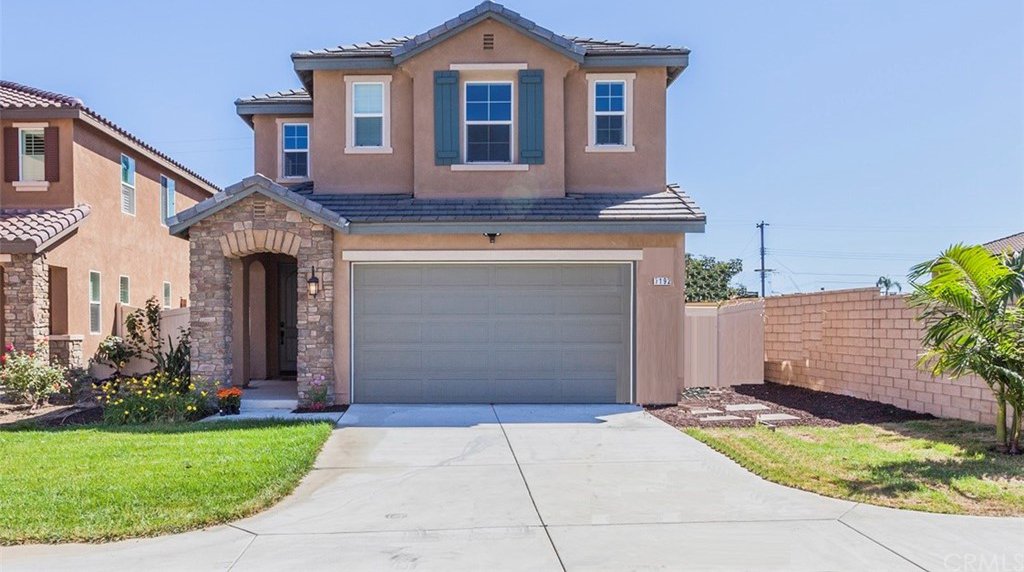7192 Moore Lane, Stanton, CA 90680
- $870,000
- 4
- BD
- 3
- BA
- 2,659
- SqFt
- Sold Price
- $870,000
- List Price
- $910,000
- Closing Date
- Aug 04, 2020
- Status
- CLOSED
- MLS#
- OC20092703
- Year Built
- 2016
- Bedrooms
- 4
- Bathrooms
- 3
- Living Sq. Ft
- 2,659
- Lot Size
- 5,275
- Acres
- 0.12
- Lot Location
- Back Yard, Cul-De-Sac, Front Yard, Sprinklers In Rear, Sprinklers In Front, Lawn, Landscaped, Rectangular Lot, Sprinklers On Side, Sprinkler System, Value In Land
- Days on Market
- 52
- Property Type
- Single Family Residential
- Property Sub Type
- Single Family Residence
- Stories
- Two Levels
- Neighborhood
- Other (Othr)
Property Description
Beautiful two story Single Family Home in a great community called "The Harmony II". Built in 2015 with spacious open floor plan. Owner spent approximately 150K+ to upgrade the entire house. The family room has a lovely fireplace and dining. Kitchen opens to large family room which has a lovely fireplace. Upgraded Kitchen with high-end appliances. Down-stair one bedroom with large spacious closet & full bath. Large Open loft area suitable for a Home Office. Upgraded Master bedroom up-stair, walk-in closet, Double sinks in Master bath, Quartz Counter, separate tub and shower. Two other bedrooms up-stair with large spacious closets & shared large full bathroom. Low HOA. Short drive to major freeways and attractions such as Disneyland, Knott's Berry Farm and Phuoc Loc Tho. Showing by appointments Only!!!
Additional Information
- HOA
- 101
- Frequency
- Monthly
- Association Amenities
- Picnic Area
- Appliances
- 6 Burner Stove, Convection Oven, ENERGY STAR Qualified Appliances, Electric Range, Electric Water Heater, Freezer, Gas Range, Self Cleaning Oven
- Pool Description
- None
- Fireplace Description
- Family Room, Gas, Great Room
- Heat
- Central, ENERGY STAR Qualified Equipment
- Cooling
- Yes
- Cooling Description
- Central Air, Electric, ENERGY STAR Qualified Equipment, Humidity Control, High Efficiency, Whole House Fan, Attic Fan
- View
- Neighborhood
- Exterior Construction
- Drywall, Ducts Professionally Air-Sealed, Concrete
- Garage Spaces Total
- 2
- Sewer
- Public Sewer
- Water
- Public
- School District
- Anaheim Union High
- Interior Features
- Built-in Features, Block Walls, Chair Rail, Ceiling Fan(s), Open Floorplan, Smart Home, Wired for Data, Bedroom on Main Level, Entrance Foyer, Jack and Jill Bath, Loft, Walk-In Closet(s)
- Attached Structure
- Detached
- Number Of Units Total
- 21
Listing courtesy of Listing Agent: Kevin Nguyen (knguyen@nguyenpc.com) from Listing Office: Kevin C. Nguyen, Broker.
Listing sold by Cecilia Hoang from Orange Home Realty & Inv.
Mortgage Calculator
Based on information from California Regional Multiple Listing Service, Inc. as of . This information is for your personal, non-commercial use and may not be used for any purpose other than to identify prospective properties you may be interested in purchasing. Display of MLS data is usually deemed reliable but is NOT guaranteed accurate by the MLS. Buyers are responsible for verifying the accuracy of all information and should investigate the data themselves or retain appropriate professionals. Information from sources other than the Listing Agent may have been included in the MLS data. Unless otherwise specified in writing, Broker/Agent has not and will not verify any information obtained from other sources. The Broker/Agent providing the information contained herein may or may not have been the Listing and/or Selling Agent.

/t.realgeeks.media/resize/140x/https://u.realgeeks.media/landmarkoc/landmarklogo.png)