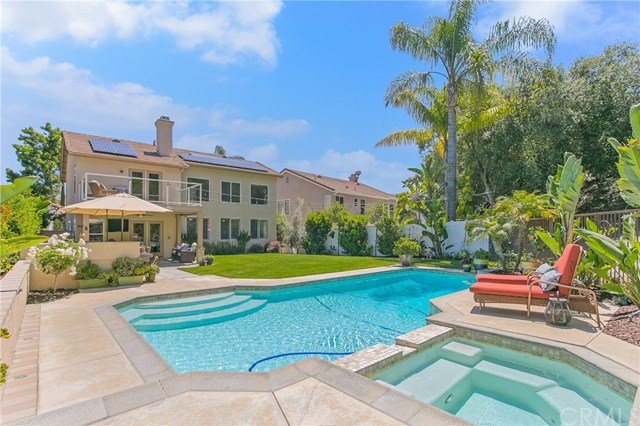11 Sundown Drive, Trabuco Canyon, CA 92679
- $1,025,500
- 5
- BD
- 3
- BA
- 2,650
- SqFt
- Sold Price
- $1,025,500
- List Price
- $1,024,999
- Closing Date
- Jul 22, 2020
- Status
- CLOSED
- MLS#
- OC20078461
- Year Built
- 1996
- Bedrooms
- 5
- Bathrooms
- 3
- Living Sq. Ft
- 2,650
- Lot Size
- 7,750
- Acres
- 0.18
- Lot Location
- Back Yard, Front Yard, Landscaped, Near Park, Sprinkler System
- Days on Market
- 6
- Property Type
- Single Family Residential
- Property Sub Type
- Single Family Residence
- Stories
- Two Levels
- Neighborhood
- California Landmark (Calm)
Property Description
This beautiful approx. 2650 sq ft home features 5 bedrooms, 3 bathrooms, loft & one of the largest lots in the highly sought-after community of Wagon Wheel. The very private home includes a 3-car garage, indoor laundry, one bedroom & ¾ bathroom downstairs, beautiful hickory hardwood flooring throughout main floor & staircase, plantation shutters, & an open concept floorplan. The upgraded kitchen includes newer stainless steel Kitchenaid appliances, granite countertops, stylish backsplash, peninsula, vinyl windows & modern white, soft close cabinets. Upstairs, the floorplan encompasses the master bedroom & bathroom, 3 additional spacious bedrooms, a Jack & Jill bathroom and spacious loft with natural light. The master bedroom showcases plantation shutters, and double doors to a balcony overlooking the expansive backyard with a private, park-like setting. The master bathroom includes his/her closets, upgraded vanity and flooring & separate tub/shower. The 3 spacious secondary bedrooms offer mirrored closet doors & ceiling fans. The Jack & Jill bath provides dual sinks & tub/shower enclosure. The backyard oasis features a covered patio area, TV, heaters, built in bar with Lynx BBQ, 2 refrigerators, large salt water pool, spa, firepit & huge grass area for all of your entertaining needs. The owned home solar system, 8 ceiling fans, low taxes and HOA all contribute to extremely low cost of living. You will find excellent schools, parks & the Toll Road within close proximity.
Additional Information
- HOA
- 69
- Frequency
- Monthly
- Association Amenities
- Sport Court, Outdoor Cooking Area, Barbecue, Picnic Area, Playground
- Appliances
- Barbecue, Dishwasher, Free-Standing Range, Gas Oven, Gas Range, Microwave
- Pool
- Yes
- Pool Description
- Fenced, Heated, In Ground, Private, Salt Water
- Fireplace Description
- Family Room
- Heat
- Forced Air
- Cooling
- Yes
- Cooling Description
- Central Air
- View
- Hills, Mountain(s), Pool, Trees/Woods
- Patio
- Covered
- Roof
- Tile
- Garage Spaces Total
- 3
- Sewer
- Public Sewer
- Water
- Public
- School District
- Capistrano Unified
- Elementary School
- Wagon Wheel
- Middle School
- Las Flores
- High School
- Tesoro
- Interior Features
- Built-in Features, Balcony, Ceiling Fan(s), Crown Molding, High Ceilings, Open Floorplan, Recessed Lighting, Storage, Bedroom on Main Level, Jack and Jill Bath, Loft, Walk-In Closet(s)
- Attached Structure
- Detached
- Number Of Units Total
- 1
Listing courtesy of Listing Agent: Kirstie Nystedt (kirstie@nystedtgroup.com) from Listing Office: Bullock Russell RE Services.
Listing sold by Gaylene Rice from First Team Real Estate
Mortgage Calculator
Based on information from California Regional Multiple Listing Service, Inc. as of . This information is for your personal, non-commercial use and may not be used for any purpose other than to identify prospective properties you may be interested in purchasing. Display of MLS data is usually deemed reliable but is NOT guaranteed accurate by the MLS. Buyers are responsible for verifying the accuracy of all information and should investigate the data themselves or retain appropriate professionals. Information from sources other than the Listing Agent may have been included in the MLS data. Unless otherwise specified in writing, Broker/Agent has not and will not verify any information obtained from other sources. The Broker/Agent providing the information contained herein may or may not have been the Listing and/or Selling Agent.

/t.realgeeks.media/resize/140x/https://u.realgeeks.media/landmarkoc/landmarklogo.png)