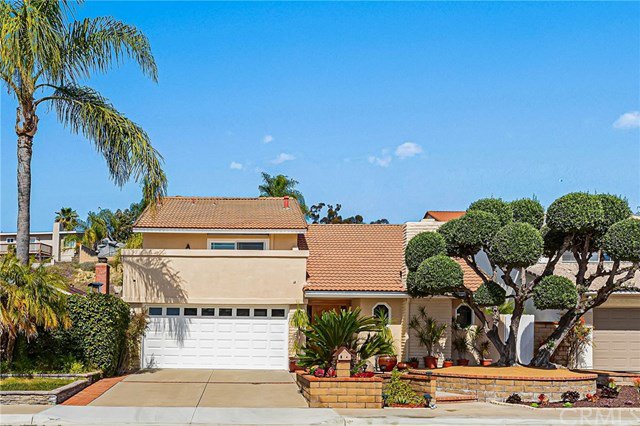26521 Montecito Lane, Mission Viejo, CA 92691
- $785,000
- 4
- BD
- 2
- BA
- 2,200
- SqFt
- Sold Price
- $785,000
- List Price
- $799,900
- Closing Date
- Jun 15, 2020
- Status
- CLOSED
- MLS#
- OC20032780
- Year Built
- 1971
- Bedrooms
- 4
- Bathrooms
- 2
- Living Sq. Ft
- 2,200
- Lot Size
- 6,750
- Acres
- 0.16
- Lot Location
- Back Yard, Cul-De-Sac, Drip Irrigation/Bubblers, Front Yard, Sprinklers In Rear, Sprinklers In Front, Landscaped, Sprinklers Timer, Sprinkler System, Zero Lot Line
- Days on Market
- 44
- Property Type
- Single Family Residential
- Property Sub Type
- Single Family Residence
- Stories
- Two Levels
- Neighborhood
- Seville (Se)
Property Description
Stunningly gorgeous home ideally located on a quiet cul-de-sac street w/ lush hillside views from kitchen, family, master, & HUGE secondary room upstairs. 4th bedroom downstairs was converted to a family room but could easily be converted back. Full bathroom downstairs w/ beautiful designer copper fixtures & LED lights. CATHEDRAL CEILINGS over generously sized living & dining rooms. Kitchen/breakfast nook opens to a private sizable backyard patio for summer BBQs w/ sparkling pool large enough for laps & bubbling spa w/ newer pool equipment. Lots of space for a vegetable garden on your vast hillside. This truly turnkey property has 20” durable porcelain tile flooring, NEW ROOF installed on non-tile portion, whole house fan, AC, NEWER DUAL PANE Anlin & Milgard windows/doors throughout, approx 500 sqft of attic space & crown molding houses family room surround sound speaker wires. Large chef’s delight open kitchen w/ plenty of room for an island has Baltic brown GRANITE, newer Bosch dishwasher, new garbage disposal, new Moen faucet, ambiance lighting above&below cabinets, oven w/ convection option (works like an air fryer), & an appliance “garage” to house toaster, blender, etc. Garage has newer installed stainless steel/black cabinetry w/ locks & work bench to make hobbies a breeze. NO HOA, LOW TAX RATE & NO MELLO ROOS! Many walking trails. Optional Membership to Lake Mission Viejo w/ 2 beaches & activities. See 3D tour: https://my.matterport.com/show/?m=tuzv5kft4Xr&mls=1
Additional Information
- Appliances
- Convection Oven, Dishwasher, Electric Range, Disposal, Gas Water Heater, Ice Maker, Microwave, Refrigerator, Water To Refrigerator
- Pool
- Yes
- Pool Description
- Heated, In Ground, Private
- Fireplace Description
- Gas, Living Room
- Heat
- Forced Air
- Cooling
- Yes
- Cooling Description
- Central Air, Whole House Fan
- View
- Hills, Trees/Woods
- Exterior Construction
- Block, Stucco
- Patio
- Concrete, Front Porch, Open, Patio, Wrap Around
- Roof
- Tile
- Garage Spaces Total
- 2
- Sewer
- Sewer Tap Paid
- Water
- Public
- School District
- Saddleback Valley Unified
- Elementary School
- Glen Yermo
- Middle School
- Los Alisos
- High School
- Trabucco Hills
- Interior Features
- Built-in Features, Ceiling Fan(s), Crown Molding, Cathedral Ceiling(s), Granite Counters, High Ceilings, Stone Counters, Recessed Lighting, Two Story Ceilings, Unfurnished, Wired for Sound, Attic, Bedroom on Main Level, Main Level Master
- Attached Structure
- Detached
- Number Of Units Total
- 1
Listing courtesy of Listing Agent: Andy Galfi (andygalfi@galfihomes.com) from Listing Office: Landmark Realtors.
Listing sold by Jenny Boyer from Century 21 Award
Mortgage Calculator
Based on information from California Regional Multiple Listing Service, Inc. as of . This information is for your personal, non-commercial use and may not be used for any purpose other than to identify prospective properties you may be interested in purchasing. Display of MLS data is usually deemed reliable but is NOT guaranteed accurate by the MLS. Buyers are responsible for verifying the accuracy of all information and should investigate the data themselves or retain appropriate professionals. Information from sources other than the Listing Agent may have been included in the MLS data. Unless otherwise specified in writing, Broker/Agent has not and will not verify any information obtained from other sources. The Broker/Agent providing the information contained herein may or may not have been the Listing and/or Selling Agent.

/t.realgeeks.media/resize/140x/https://u.realgeeks.media/landmarkoc/landmarklogo.png)