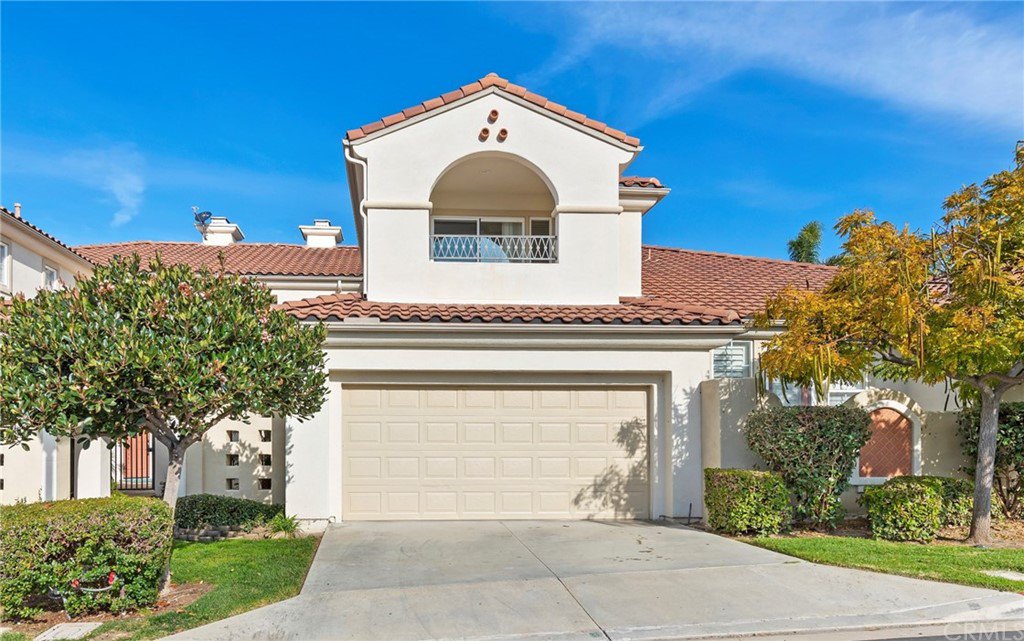34 Avenida Cristal, San Clemente, CA 92673
- $775,000
- 2
- BD
- 3
- BA
- 2,527
- SqFt
- Sold Price
- $775,000
- List Price
- $799,000
- Closing Date
- Aug 18, 2020
- Status
- CLOSED
- MLS#
- OC20010134
- Year Built
- 2000
- Bedrooms
- 2
- Bathrooms
- 3
- Living Sq. Ft
- 2,527
- Lot Location
- Back Yard, Front Yard, Sprinklers In Front, Lawn, Level, Near Park, On Golf Course, Sprinkler System, Street Level, Walkstreet, Yard
- Days on Market
- 141
- Property Type
- Townhome
- Style
- Spanish
- Property Sub Type
- Townhouse
- Stories
- Two Levels
- Neighborhood
- Carmel (Carm)
Property Description
From its front-row golf course and hill views to its spacious and upgraded interior, this move-in-ready townhome is virtually unmatched at Carmel at Talega in San Clemente. Located directly adjacent to Talega’s 18-hole Fred Couples Signature Championship Golf Course, the elegant two-bedroom, three-bath residence features a gated entry courtyard with flagstone decking, a main-floor den/optional third bedroom with French doors to the courtyard, an intimate living room, and a great room with fireplace and built-in entertainment center. The great room opens to a fully tiled view patio with sun and shade areas. Upscale in style, the kitchen hosts a nook, breakfast bar, granite countertops with full backsplash, a pantry, five-burner cooktop and a double oven. Genuine wood floors complement a second level with versatile loft, an ensuite bedroom with covered balcony, and a grand master suite with large golf course-view deck, a walk-in closet, dual sinks, a soaking tub and separate glass-enclosed shower. Approximately 2,527 square feet, the luxurious townhome is adorned with crown molding, high ceilings, handsome tile, plush carpet, a second-floor laundry room and an attached two-car garage with built-in storage. Carmel’s private pool is just a few doors down the street, and Talega’s nature trails, community parks, swim center, shops, schools and restaurants are close to home. Miles of sandy beaches and San Clemente’s pier and downtown are moments away.
Additional Information
- HOA
- 340
- Frequency
- Monthly
- Second HOA
- $215
- Association Amenities
- Clubhouse, Sport Court, Game Room, Meeting Room, Meeting/Banquet/Party Room, Outdoor Cooking Area, Other Courts, Barbecue, Picnic Area, Playground, Pool, Tennis Court(s), Trail(s)
- Appliances
- Convection Oven, Double Oven, Dishwasher, Electric Oven, Gas Cooktop, Microwave, Self Cleaning Oven
- Pool Description
- Community, Association
- Fireplace Description
- Decorative, Gas, Great Room, Raised Hearth
- Heat
- Forced Air, Fireplace(s)
- Cooling
- Yes
- Cooling Description
- Central Air
- View
- Golf Course, Hills, Neighborhood
- Exterior Construction
- Stucco
- Patio
- Deck, Patio
- Roof
- Spanish Tile
- Garage Spaces Total
- 2
- Sewer
- Public Sewer
- Water
- Public
- School District
- Capistrano Unified
- Elementary School
- Vista Del Mar
- Middle School
- Vista Del Mar
- High School
- San Clemente
- Interior Features
- Built-in Features, Crown Molding, Granite Counters, High Ceilings, Pantry, Recessed Lighting, Tile Counters, Loft, Primary Suite, Walk-In Closet(s)
- Attached Structure
- Attached
- Number Of Units Total
- 1
Listing courtesy of Listing Agent: Doug Echelberger (doug@echelberger.com) from Listing Office: Pacific Sotheby's Int'l Realty.
Listing sold by Steven Paul from Keller Williams Realty
Mortgage Calculator
Based on information from California Regional Multiple Listing Service, Inc. as of . This information is for your personal, non-commercial use and may not be used for any purpose other than to identify prospective properties you may be interested in purchasing. Display of MLS data is usually deemed reliable but is NOT guaranteed accurate by the MLS. Buyers are responsible for verifying the accuracy of all information and should investigate the data themselves or retain appropriate professionals. Information from sources other than the Listing Agent may have been included in the MLS data. Unless otherwise specified in writing, Broker/Agent has not and will not verify any information obtained from other sources. The Broker/Agent providing the information contained herein may or may not have been the Listing and/or Selling Agent.

/t.realgeeks.media/resize/140x/https://u.realgeeks.media/landmarkoc/landmarklogo.png)