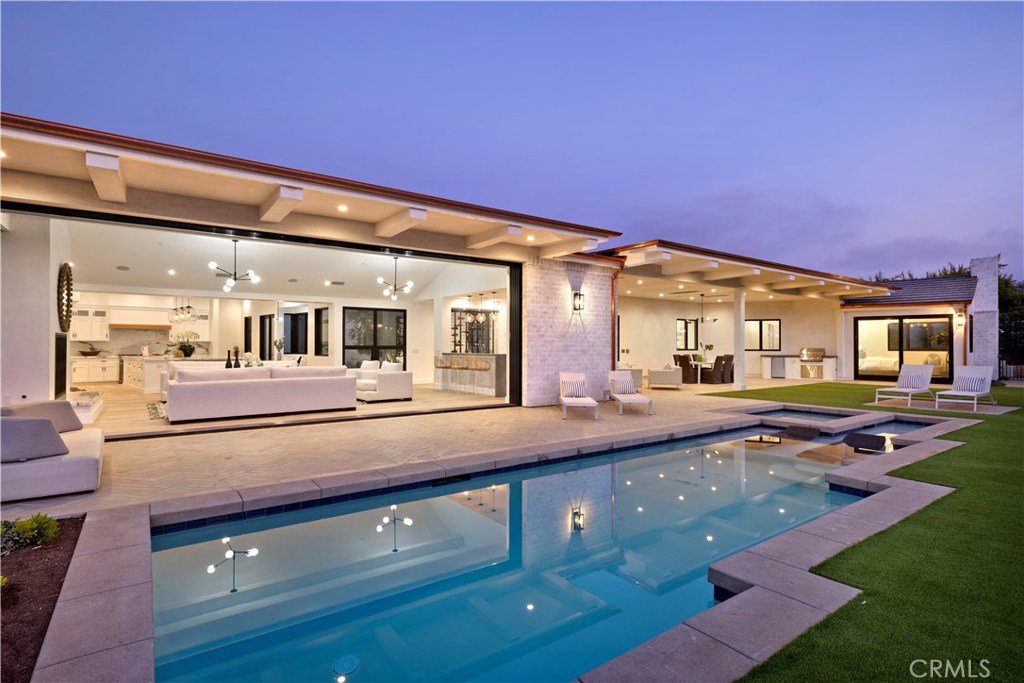4501 Hampden Road, Corona Del Mar, CA 92625
- $6,995,000
- 5
- BD
- 6
- BA
- 4,458
- SqFt
- Sold Price
- $6,995,000
- List Price
- $7,699,000
- Closing Date
- Mar 23, 2020
- Status
- CLOSED
- MLS#
- OC19260394
- Year Built
- 2019
- Bedrooms
- 5
- Bathrooms
- 6
- Living Sq. Ft
- 4,458
- Lot Size
- 14,784
- Acres
- 0.34
- Lot Location
- Back Yard, Corner Lot, Drip Irrigation/Bubblers, Front Yard, Landscaped, Near Park, Sprinkler System, Yard
- Days on Market
- 85
- Property Type
- Single Family Residential
- Style
- Contemporary
- Property Sub Type
- Single Family Residence
- Stories
- One Level
- Neighborhood
- Cameo Shores (Csho)
Property Description
Masterfully designed by renowned architect William Guidero, 4501 Hampden sits prominently on an expansive corner lot and accentuates sparkling ocean and Catalina Island views. This architecturally significant estate draws in an abundance of natural sunlight, framing the coastline and palms on the horizon. Planning excellence is showcased in form and function at each turn, while the lines between indoors and outdoors seem indiscernible. Innovative design components include a steel and glass Dutch door entry, a heated dining loggia, and custom 10 foot sliding doors that disappear into 33 feet of open engineered frontage. A chef’s kitchen boasts a Calacatta Vagli marble island, artistic pendant fixtures, elegant under-cabinet mood lighting, Thermador appliances, a Franke farmhouse sink, and a full-service butler’s pantry. The kitchen unfolds into the commodious great room with exaggerated ceilings and an appointed bar equipped with climate controlled wine display. European White Oak floors and rich stonework create a harmonious blend of texture throughout. Resort-style grounds embrace a courtyard, backyard pool with Baja bench and umbrella station, spa, fireplace, built-in barbecue, 3-hole putting green and professional grade turf. Cameo Shores has become one of the most coveted landings in Orange County; with private beach access gates, bluff-front trails to Crystal Cove, and a 10 minute walk to the action of Corona del Mar’s high-energy village scene.
Additional Information
- HOA
- 155
- Frequency
- Monthly
- Association Amenities
- Maintenance Grounds, Other, Picnic Area, Playground, Trail(s)
- Appliances
- 6 Burner Stove, Built-In Range, Barbecue, Convection Oven, Double Oven, Dishwasher, Freezer, Disposal, Gas Oven, Gas Range, Ice Maker, Refrigerator, Range Hood, Tankless Water Heater, Vented Exhaust Fan, Water Heater, Warming Drawer
- Pool
- Yes
- Pool Description
- Gunite, Heated, In Ground, Private
- Fireplace Description
- Living Room, Primary Bedroom, Outside
- Heat
- Central, Fireplace(s), Zoned
- Cooling
- Yes
- Cooling Description
- Central Air, Dual, Electric, Zoned
- View
- Catalina, Coastline, Courtyard, Canyon, Ocean, Water
- Exterior Construction
- Brick, Concrete, Stucco, Steel
- Patio
- Covered, Enclosed, Patio
- Roof
- Concrete
- Garage Spaces Total
- 3
- Sewer
- Public Sewer
- Water
- Public
- School District
- Newport Mesa Unified
- Elementary School
- Harbor View
- Middle School
- Corona Del Mar
- High School
- Corona Del Mar
- Interior Features
- Wet Bar, Cathedral Ceiling(s), High Ceilings, Pantry, Stone Counters, Recessed Lighting, Smart Home, Wired for Data, Bar, Wired for Sound, All Bedrooms Down, Bedroom on Main Level, French Door(s)/Atrium Door(s), Main Level Primary, Primary Suite, Walk-In Pantry, Wine Cellar, Walk-In Closet(s)
- Attached Structure
- Detached
- Number Of Units Total
- 1
Listing courtesy of Listing Agent: Katrina Smith (katrina@pinpointproperties.com) from Listing Office: Pinpoint Properties.
Listing sold by Nancy Kim from T.N.G. Real Estate Consultants
Mortgage Calculator
Based on information from California Regional Multiple Listing Service, Inc. as of . This information is for your personal, non-commercial use and may not be used for any purpose other than to identify prospective properties you may be interested in purchasing. Display of MLS data is usually deemed reliable but is NOT guaranteed accurate by the MLS. Buyers are responsible for verifying the accuracy of all information and should investigate the data themselves or retain appropriate professionals. Information from sources other than the Listing Agent may have been included in the MLS data. Unless otherwise specified in writing, Broker/Agent has not and will not verify any information obtained from other sources. The Broker/Agent providing the information contained herein may or may not have been the Listing and/or Selling Agent.

/t.realgeeks.media/resize/140x/https://u.realgeeks.media/landmarkoc/landmarklogo.png)