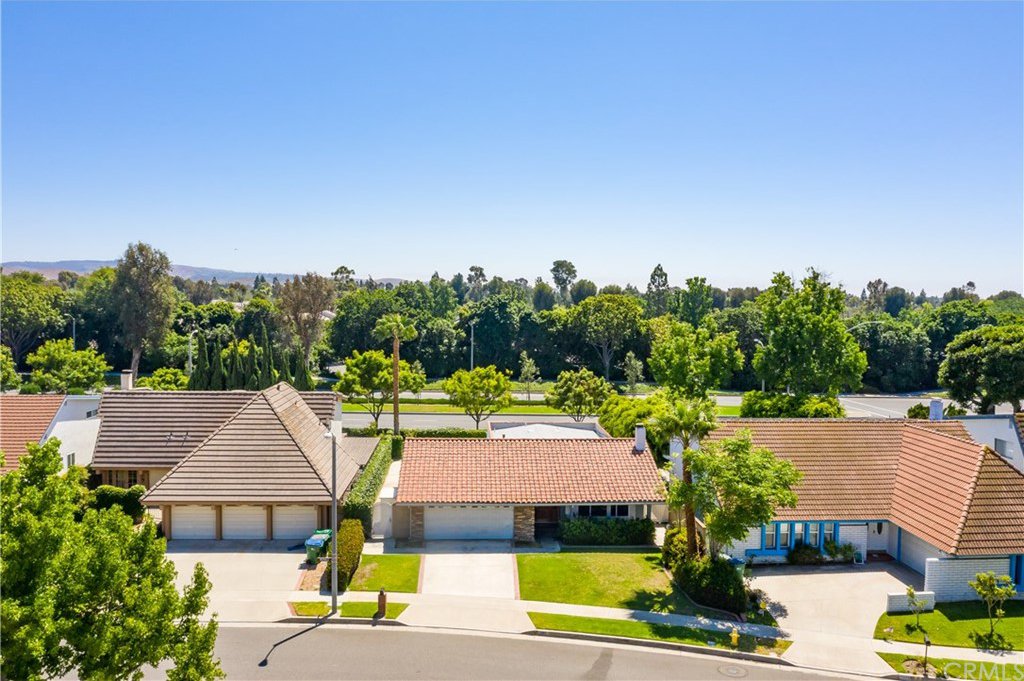5192 Royale Avenue, Irvine, CA 92604
- $850,000
- 4
- BD
- 2
- BA
- 1,649
- SqFt
- Sold Price
- $850,000
- List Price
- $869,000
- Closing Date
- Oct 31, 2019
- Status
- CLOSED
- MLS#
- OC19167835
- Year Built
- 1970
- Bedrooms
- 4
- Bathrooms
- 2
- Living Sq. Ft
- 1,649
- Lot Size
- 6,466
- Acres
- 0.15
- Lot Location
- Back Yard, Front Yard, Lawn, Landscaped, Sprinkler System
- Days on Market
- 80
- Property Type
- Single Family Residential
- Style
- Ranch
- Property Sub Type
- Single Family Residence
- Stories
- One Level
- Neighborhood
- Ranch (Rc)
Property Description
It's the Single Story Home you have been waiting for!!! Enjoy the convenience of single-story living in the heart of Irvine! What a great value for a beautiful 4-bedroom upgraded home! No HOA, No Mello-Roos! The spacious living room has open-beamed ceilings and an inviting fireplace framed by natural stones. Wide-planked new floors lead you directly to the kitchen and separate dining room. Tray ceiling with recessed lighting shining down on honey-toned maple cabinetry with white quartz counters and modern subway tile back splash. The home's bonus point, a sparkling L-shaped pool, functions as an oasis and a gathering spot for entertaining friends or family. The back yard is lined by tall, vine-covered brick fencing for additional privacy. The master suite features a stylish new bathroom with dual sinks, granite counters, rich dark cabinetry, modern lights, tile flooring and an over-sized step-in shower. The second full bathroom also offers dual sinks with marble counter tops. With a door opening to the backyard, it is perfect for the kids to rinse off after swimming in the private pool! Neutral-colored newer carpeting in all four bedrooms insures comfort and warmth for bare feet. The Ranch Oval Park is just steps from the home's front door. You are also adjacent to the majestic Woodbridge North Lake. Situated within the award-winning Irvine public school district, this home is only minutes from freeways, the Irvine Spectrum and local universities.
Additional Information
- Appliances
- Dishwasher, ENERGY STAR Qualified Appliances, Electric Cooktop, Disposal, Microwave, Water Heater
- Pool
- Yes
- Pool Description
- Filtered, In Ground, Private
- Fireplace Description
- Gas Starter, Living Room
- Heat
- Central, Forced Air, Fireplace(s), Natural Gas
- Cooling
- Yes
- Cooling Description
- Central Air
- View
- Neighborhood
- Exterior Construction
- Drywall, Stucco
- Patio
- Concrete, Wrap Around
- Roof
- Mixed, Tile
- Garage Spaces Total
- 2
- Sewer
- Public Sewer
- Water
- Public
- School District
- Irvine Unified
- Elementary School
- Deerfield
- Middle School
- Venado
- High School
- Irvine
- Interior Features
- Beamed Ceilings, Ceiling Fan(s), Cathedral Ceiling(s), Open Floorplan, Pantry, Stone Counters, Recessed Lighting, Storage, All Bedrooms Down, Bedroom on Main Level, Main Level Master
- Attached Structure
- Detached
- Number Of Units Total
- 1
Listing courtesy of Listing Agent: Ye Chu (emmachuye@gmail.com) from Listing Office: Re/Max Luxury Properties.
Listing sold by Ye Chu from Re/Max Luxury Properties
Mortgage Calculator
Based on information from California Regional Multiple Listing Service, Inc. as of . This information is for your personal, non-commercial use and may not be used for any purpose other than to identify prospective properties you may be interested in purchasing. Display of MLS data is usually deemed reliable but is NOT guaranteed accurate by the MLS. Buyers are responsible for verifying the accuracy of all information and should investigate the data themselves or retain appropriate professionals. Information from sources other than the Listing Agent may have been included in the MLS data. Unless otherwise specified in writing, Broker/Agent has not and will not verify any information obtained from other sources. The Broker/Agent providing the information contained herein may or may not have been the Listing and/or Selling Agent.

/t.realgeeks.media/resize/140x/https://u.realgeeks.media/landmarkoc/landmarklogo.png)