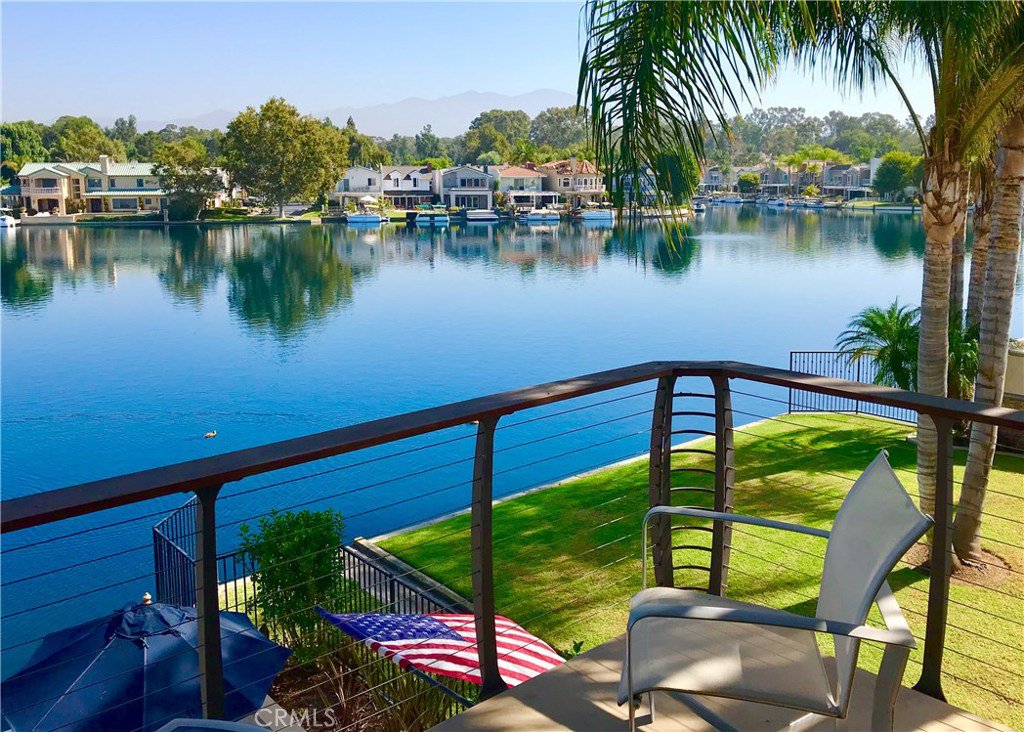21841 Huron Lane, Lake Forest, CA 92630
- $2,000,000
- 4
- BD
- 4
- BA
- 3,968
- SqFt
- Sold Price
- $2,000,000
- List Price
- $1,999,999
- Closing Date
- Nov 15, 2018
- Status
- CLOSED
- MLS#
- OC18230580
- Year Built
- 2008
- Bedrooms
- 4
- Bathrooms
- 4
- Living Sq. Ft
- 3,968
- Lot Size
- 3,750
- Acres
- 0.09
- Lot Location
- Rectangular Lot
- Days on Market
- 0
- Property Type
- Single Family Residential
- Style
- Contemporary, Custom
- Property Sub Type
- Single Family Residence
- Stories
- Two Levels
- Neighborhood
- Lake Forest Keys (Lk)
Property Description
MAIN CHANNEL BEAUTY. Rare custom home 10 years new. Wonderful view across the widest section of lake facing Saddleback Mountain. MUST SEE! Secluded and private at the end of the street with just one non-facing setback neighbor. Only the highest quality materials and fixtures. Contemporary styling that completely opens to the patio and view. Open floor plan with wide halls and high ceilings throughout. X-large main level bedroom with ensuite. Subzero/Thermador appliances. Private boat dock, spa and fire pit. Wired for sound with speakers throughout. Mature landscaping. Boat included and furnishings are negotiable. Community swimming pools, gym, clubhouse and tennis courts. Close to Freeways, Irvine Spectrum, Grocery and Restaurants. Agent acting as Principal.
Additional Information
- HOA
- 65
- Frequency
- Monthly
- Second HOA
- $205
- Association Amenities
- Billiard Room, Clubhouse, Sport Court, Fitness Center, Meeting/Banquet/Party Room, Picnic Area, Playground, Pool, Spa/Hot Tub, Tennis Court(s)
- Appliances
- 6 Burner Stove, Built-In Range, Convection Oven, Dishwasher, Disposal, Gas Oven, Gas Water Heater, Hot Water Circulator, Indoor Grill, Ice Maker, Microwave, Refrigerator, Range Hood, Self Cleaning Oven, Water Softener, Tankless Water Heater, Vented Exhaust Fan, Water To Refrigerator, Warming Drawer, Water Purifier
- Pool Description
- Association
- Fireplace Description
- Living Room, Master Bedroom
- Heat
- Central, ENERGY STAR Qualified Equipment, Forced Air, Fireplace(s), High Efficiency, Natural Gas, Zoned
- Cooling
- Yes
- Cooling Description
- Central Air, Dual, Electric, ENERGY STAR Qualified Equipment, High Efficiency, Zoned
- View
- Lake, Mountain(s)
- Exterior Construction
- Frame, Stucco, Copper Plumbing
- Patio
- Concrete, Open, Patio
- Roof
- Metal
- Garage Spaces Total
- 2
- Sewer
- Public Sewer
- Water
- Public
- School District
- Saddleback Valley Unified
- Interior Features
- Built-in Features, Balcony, Ceiling Fan(s), Cathedral Ceiling(s), High Ceilings, Open Floorplan, Recessed Lighting, Wired for Data, Wired for Sound, Bedroom on Main Level, Instant Hot Water, Jack and Jill Bath, Loft, Walk-In Pantry, Walk-In Closet(s)
- Attached Structure
- Detached
- Number Of Units Total
- 1
Listing courtesy of Listing Agent: Brett Barrett (barrett2@cox.net) from Listing Office: Brett Barrett, Broker.
Listing sold by Yanyi Fang from RE/MAX Diamond
Mortgage Calculator
Based on information from California Regional Multiple Listing Service, Inc. as of . This information is for your personal, non-commercial use and may not be used for any purpose other than to identify prospective properties you may be interested in purchasing. Display of MLS data is usually deemed reliable but is NOT guaranteed accurate by the MLS. Buyers are responsible for verifying the accuracy of all information and should investigate the data themselves or retain appropriate professionals. Information from sources other than the Listing Agent may have been included in the MLS data. Unless otherwise specified in writing, Broker/Agent has not and will not verify any information obtained from other sources. The Broker/Agent providing the information contained herein may or may not have been the Listing and/or Selling Agent.

/t.realgeeks.media/resize/140x/https://u.realgeeks.media/landmarkoc/landmarklogo.png)