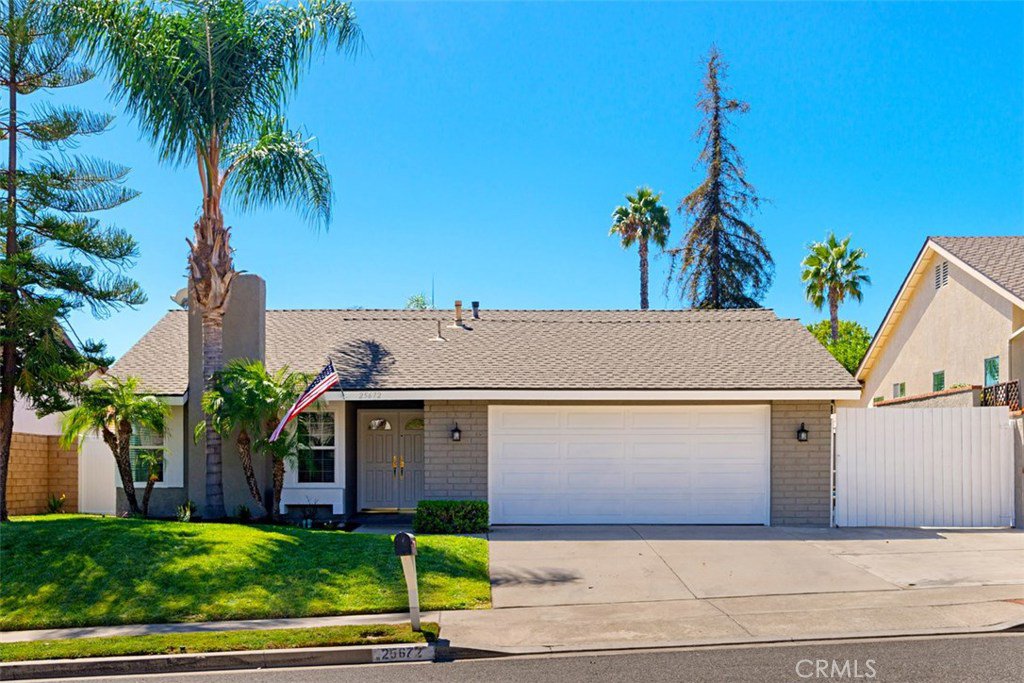25672 Westover Circle, Lake Forest, CA 92630
- $705,000
- 4
- BD
- 2
- BA
- 1,494
- SqFt
- Sold Price
- $705,000
- List Price
- $715,000
- Closing Date
- Nov 02, 2018
- Status
- CLOSED
- MLS#
- OC18228325
- Year Built
- 1977
- Bedrooms
- 4
- Bathrooms
- 2
- Living Sq. Ft
- 1,494
- Lot Size
- 6,426
- Lot Location
- Front Yard, Gentle Sloping, Sprinklers In Rear, Sprinklers In Front, Lawn, Landscaped, Sprinkler System, Yard
- Days on Market
- 0
- Property Type
- Single Family Residential
- Style
- Ranch
- Property Sub Type
- Single Family Residence
- Stories
- One Level
- Neighborhood
- Sunwood (Suw)
Property Description
It is difficult to know where to start when describing this great single level four-bedroom, two bath property. As you tour this home, you’ll see quality materials throughout. From the double door entry, you’ll be impressed with the bamboo wood flooring in the living room and hallways. The spacious living room displays a beautiful Stack stone gas/wood burning fireplace with custom mantel. Entertaining will be a breeze as friends gather around the completely remolded kitchen. Features include: custom hardwood cabinets with soft closing hinges and pull out drawers, Corian countertops, under cabinet lighting, large pantry, work counter desk and stainless-steel appliances. The master bedroom has a French door entry, two closets, custom cabinet with a Corian countertop, walk-in shower and slider to the patio. Numerous other upgrades complete this home such as new interior doors, base boards, casing & crown molding throughout, Dual pane windows, recessed lighting and carpeted bedrooms with ceiling fans. You’ll spend hours under the covered patio and in the spacious private rear yard. Adjacent to the 2-car garage that has an attic pull down storage ladder there is a fenced in RV area with dump access. Wonderful location on a quiet cul-de-sac street, close to shopping and great schools-what more could you be looking for.
Additional Information
- Appliances
- Dishwasher, Disposal, Gas Oven, Gas Range, Gas Water Heater, Microwave, Refrigerator
- Pool Description
- None
- Fireplace Description
- Family Room
- Heat
- Central
- Cooling
- Yes
- Cooling Description
- Central Air
- View
- None
- Exterior Construction
- Brick, Stucco
- Patio
- Concrete, Covered, Deck, Patio
- Roof
- Composition
- Garage Spaces Total
- 2
- Sewer
- Public Sewer
- Water
- Public
- School District
- Saddleback Valley Unified
- Elementary School
- La Madera
- Middle School
- Los Alisos
- High School
- El Toro
- Interior Features
- Ceiling Fan(s), Crown Molding, Dry Bar, High Ceilings, Open Floorplan, Pantry, Pull Down Attic Stairs, Recessed Lighting, Solid Surface Counters, All Bedrooms Down, Attic, Bedroom on Main Level, Main Level Master
- Attached Structure
- Detached
- Number Of Units Total
- 1
Listing courtesy of Listing Agent: Jim Stotz (jim@jimstotz.com) from Listing Office: Coldwell Banker Res. Brokerage.
Listing sold by Kalinda Smith from Westwind Realty
Mortgage Calculator
Based on information from California Regional Multiple Listing Service, Inc. as of . This information is for your personal, non-commercial use and may not be used for any purpose other than to identify prospective properties you may be interested in purchasing. Display of MLS data is usually deemed reliable but is NOT guaranteed accurate by the MLS. Buyers are responsible for verifying the accuracy of all information and should investigate the data themselves or retain appropriate professionals. Information from sources other than the Listing Agent may have been included in the MLS data. Unless otherwise specified in writing, Broker/Agent has not and will not verify any information obtained from other sources. The Broker/Agent providing the information contained herein may or may not have been the Listing and/or Selling Agent.

/t.realgeeks.media/resize/140x/https://u.realgeeks.media/landmarkoc/landmarklogo.png)