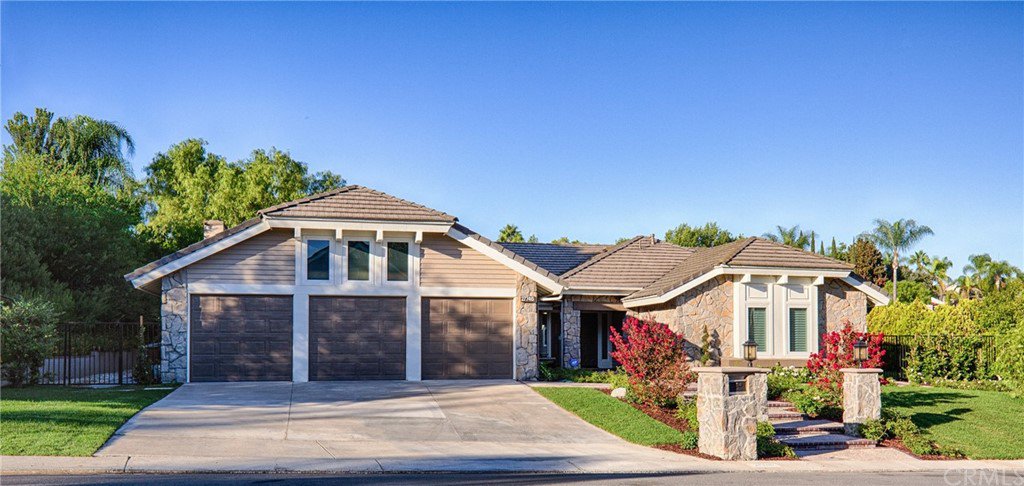27746 Hidden Trail Road, Laguna Hills, CA 92653
- $1,850,000
- 5
- BD
- 4
- BA
- 3,217
- SqFt
- Sold Price
- $1,850,000
- List Price
- $1,888,888
- Closing Date
- Oct 15, 2018
- Status
- CLOSED
- MLS#
- OC18227490
- Year Built
- 1989
- Bedrooms
- 5
- Bathrooms
- 4
- Living Sq. Ft
- 3,217
- Lot Size
- 13,500
- Lot Location
- Back Yard, Front Yard, Lawn, Landscaped, Yard
- Days on Market
- 0
- Property Type
- Single Family Residential
- Property Sub Type
- Single Family Residence
- Stories
- One Level
- Neighborhood
- Nellie Gail (Ng)
Property Description
Stunningly reimagined with today’s preferred features, this outstanding Nellie Gail Ranch residence in Laguna Hills is bright, spacious and ready for immediate move-in. A thorough remodel shines with upgrades throughout the single-story design of approx. 3,217 s.f. Discover vaulted ceilings, French doors, custom crown and base molding, distressed wide-plank hardwood flooring, designer carpet, and a trendy barn door at the office/optional 5th bedroom. A fireplace lends warmth to the living room, and the dining room displays a contemporary bar with wine storage and a beverage refrigerator. Boasting an all-new layout, the open-concept kitchen offers a nook with bay window, an island, farmhouse sink, white shaker cabinetry, quartz countertops, and stainless steel appliances from KitchenAid and Thermador. Presenting access to the backyard, the 5-star master suite reveals a fireplace, soaring ceilings, and a reconfigured bath with dual sinks, a sit-down vanity, picture-frame mirrors, a stand-alone tub and oversized shower. New recessed LED lighting illuminates the home, which is further embellished with new Milgard low-e windows and doors, new closet doors, a 3-car garage, new Pex-pipe plumbing, and two new high-efficiency slim-line Tempstar HVAC units with digital thermostats. Nearly 13,500 s.f., private grounds feature fresh new landscaping, a courtyard entry, mature trees, spacious rear patio, and a charming gazebo accessed by a bridge over a decorative dry creek bed.
Additional Information
- HOA
- 113
- Frequency
- Monthly
- Association Amenities
- Sport Court, Horse Trails, Picnic Area, Playground
- Other Buildings
- Gazebo
- Appliances
- 6 Burner Stove, Double Oven, Dishwasher, Freezer, Gas Cooktop, Microwave, Refrigerator, Range Hood
- Pool Description
- None
- Fireplace Description
- Family Room, Living Room, Master Bedroom
- Heat
- Central
- Cooling
- Yes
- Cooling Description
- Dual
- View
- None
- Patio
- Patio
- Garage Spaces Total
- 3
- Sewer
- Sewer Tap Paid
- Water
- Public
- School District
- Saddleback Valley Unified
- Elementary School
- Valencia
- Middle School
- La Paz
- High School
- Laguna Hills
- Interior Features
- Crown Molding, Cathedral Ceiling(s), Stone Counters, Recessed Lighting, Bedroom on Main Level, Main Level Master
- Attached Structure
- Detached
- Number Of Units Total
- 1
Listing courtesy of Listing Agent: Jerry LaMott (jlamott@surterreproperties.com) from Listing Office: Surterre Properties Inc.
Listing sold by Delband Momeni from Realty One Group Inc
Mortgage Calculator
Based on information from California Regional Multiple Listing Service, Inc. as of . This information is for your personal, non-commercial use and may not be used for any purpose other than to identify prospective properties you may be interested in purchasing. Display of MLS data is usually deemed reliable but is NOT guaranteed accurate by the MLS. Buyers are responsible for verifying the accuracy of all information and should investigate the data themselves or retain appropriate professionals. Information from sources other than the Listing Agent may have been included in the MLS data. Unless otherwise specified in writing, Broker/Agent has not and will not verify any information obtained from other sources. The Broker/Agent providing the information contained herein may or may not have been the Listing and/or Selling Agent.

/t.realgeeks.media/resize/140x/https://u.realgeeks.media/landmarkoc/landmarklogo.png)