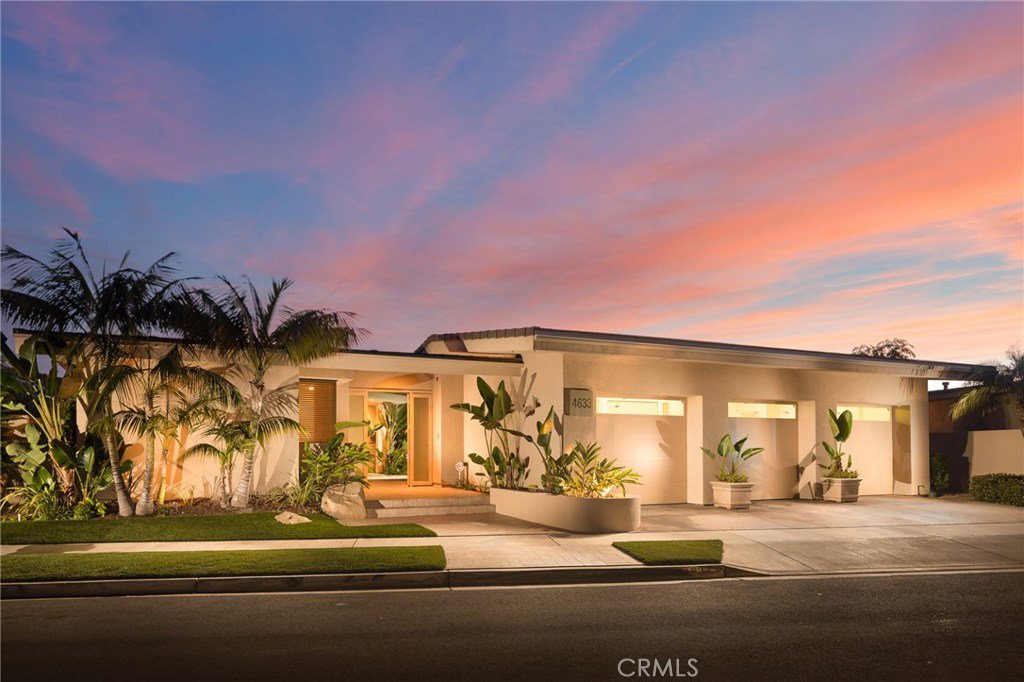4633 Perham Road, Corona Del Mar, CA 92625
- $6,100,000
- 4
- BD
- 5
- BA
- 4,636
- SqFt
- Sold Price
- $6,100,000
- List Price
- $6,985,000
- Closing Date
- Nov 14, 2018
- Status
- CLOSED
- MLS#
- OC18226936
- Year Built
- 1998
- Bedrooms
- 4
- Bathrooms
- 5
- Living Sq. Ft
- 4,636
- Lot Size
- 13,939
- Lot Location
- 0-1 Unit/Acre
- Days on Market
- 0
- Property Type
- Single Family Residential
- Property Sub Type
- Single Family Residence
- Stories
- One Level
- Neighborhood
- Cameo Shores (Csho)
Property Description
Contemporary single story home overlooking the Pacific in Cameo Shores, one of Corona del Mar’s this coveted neighborhoods. The home showcases remarkable views from the master suite, and the spacious open concept family/dining room that flows through to the chef’s kitchen makes it ideal for entertaining. The well-appointed property showcases three bedrooms in the main house, and a private guest suite with direct access to the courtyard pool and spa. The home beholds unique architectural details, custom built-in cabinetry, stacked stone walls, wood floors, a built in BBQ, custom tile, and many more amenities. Watch the sunrise in the morning and set in the evening with unobstructed views of the ocean from your private deck. The floor to ceiling windows and doors throughout the house create an inviting ambiance and plenty of natural light. The gourmet kitchen features an extra large prep island with Thermador appliances and ample storage. Just minutes from the sand, the CDM village high-end boutiques and restaurants on PCH, Pelican Hill Golf Course, Fashion Island and Crystal Cove, this home showcases a premier location in an upscale and well-established neighborhood.
Additional Information
- HOA
- 115
- Frequency
- Monthly
- Association Amenities
- Picnic Area
- Appliances
- Built-In Range, Barbecue, Double Oven, Dishwasher, Trash Compactor
- Pool
- Yes
- Pool Description
- In Ground, Private
- Fireplace Description
- Gas, Great Room, Master Bedroom
- Heat
- Central, Natural Gas, Zoned
- Cooling
- Yes
- Cooling Description
- Central Air, Zoned
- View
- Catalina, City Lights, Ocean, Panoramic, Water
- Garage Spaces Total
- 3
- Sewer
- Public Sewer
- Water
- Public
- School District
- Newport Mesa Unified
- Interior Features
- Wet Bar, High Ceilings, Open Floorplan, Phone System, Recessed Lighting, Wired for Sound, All Bedrooms Down, Walk-In Closet(s)
- Attached Structure
- Detached
- Number Of Units Total
- 1
Listing courtesy of Listing Agent: Sean Stanfield (sean@stanfieldrealestate.com) from Listing Office: Pacific Sotheby's Int'l Realty.
Listing sold by Sean Stanfield from Pacific Sotheby's Int'l Realty
Mortgage Calculator
Based on information from California Regional Multiple Listing Service, Inc. as of . This information is for your personal, non-commercial use and may not be used for any purpose other than to identify prospective properties you may be interested in purchasing. Display of MLS data is usually deemed reliable but is NOT guaranteed accurate by the MLS. Buyers are responsible for verifying the accuracy of all information and should investigate the data themselves or retain appropriate professionals. Information from sources other than the Listing Agent may have been included in the MLS data. Unless otherwise specified in writing, Broker/Agent has not and will not verify any information obtained from other sources. The Broker/Agent providing the information contained herein may or may not have been the Listing and/or Selling Agent.

/t.realgeeks.media/resize/140x/https://u.realgeeks.media/landmarkoc/landmarklogo.png)