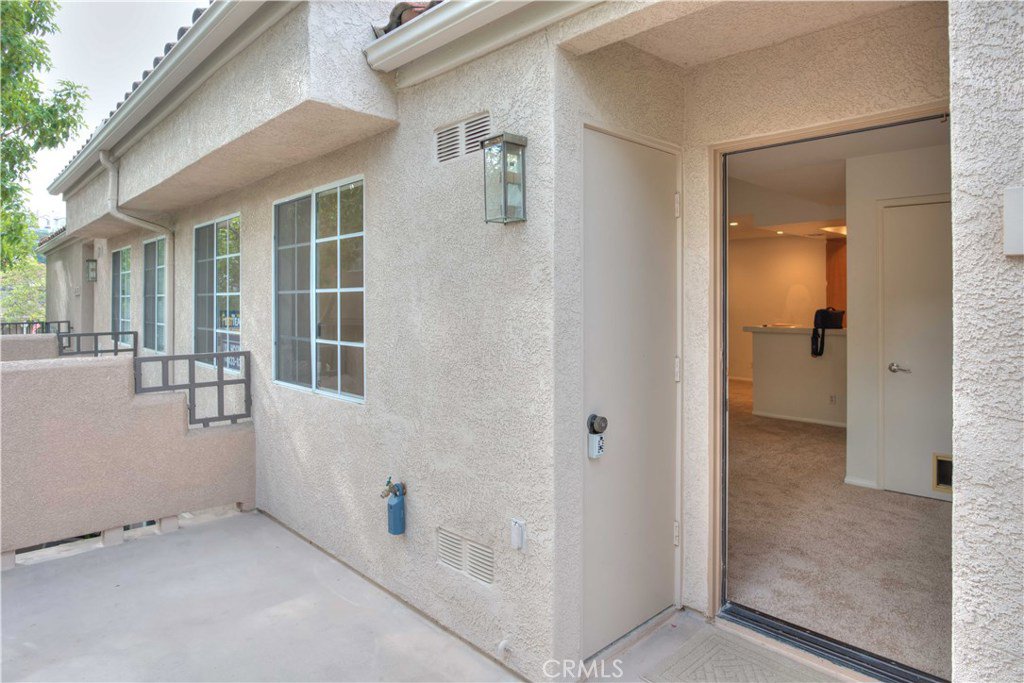24484 Mozer Drive, Laguna Niguel, CA 92677
- $390,000
- 2
- BD
- 1
- BA
- 956
- SqFt
- Sold Price
- $390,000
- List Price
- $400,000
- Closing Date
- Nov 21, 2018
- Status
- CLOSED
- MLS#
- OC18226835
- Year Built
- 1988
- Bedrooms
- 2
- Bathrooms
- 1
- Living Sq. Ft
- 956
- Lot Location
- Greenbelt, Zero Lot Line
- Days on Market
- 0
- Property Type
- Condo
- Style
- Spanish
- Property Sub Type
- Condominium
- Stories
- Two Levels
- Neighborhood
- Village Niguel Terrace Ii (Vt2)
Property Description
Very Private Upper End Two Bedroom Unit with Views in Village Niguel Terrace II! Upper unit has raised ceilings which increases the visual space and is surrounded by mature trees giving a very natural feeling and extra privacy. Enter to a large deck area which can be arranged with outdoor furniture to be a great space with a storage closet. Very well designed to maximize everyday conveniences. Well designed efficient kitchen with all appliances included. Bathroom has newer vanity and raised shower head for taller people and large tub for the littles ones. Hallway storage and Washer/Dryer are included also. Unit has A/C. Both bedrooms are oversized with large closets. There is one detached garage and for second car a permit for outdoor parking is available. Wonderful gathering spaces at the Association pool which has a spa, restrooms, lots of eating areas, chaise lounges for sunbathing and covered area for buffets. Close to shopping and 10 minutes to the beach!!
Additional Information
- HOA
- 400
- Frequency
- Monthly
- Second HOA
- $88
- Association Amenities
- Pool, Spa/Hot Tub
- Appliances
- Built-In Range, Dishwasher, Gas Cooktop, Disposal, Gas Oven, Microwave, Vented Exhaust Fan, Dryer, Washer
- Pool Description
- Fenced, Gunite, Heated, In Ground, Association
- Heat
- Central
- Cooling
- Yes
- Cooling Description
- Central Air
- View
- City Lights, Park/Greenbelt, Hills, Trees/Woods
- Exterior Construction
- Drywall, Frame, Stucco
- Patio
- Deck
- Roof
- Spanish Tile
- Garage Spaces Total
- 1
- Sewer
- Public Sewer
- Water
- Public
- School District
- Capistrano Unified
- Elementary School
- Laguna Niguel
- Middle School
- Aliso Viejo
- High School
- Aliso Niguel
- Interior Features
- Balcony, Ceiling Fan(s), High Ceilings, Open Floorplan, Pantry, Recessed Lighting, Tile Counters, Bedroom on Main Level, Galley Kitchen, Main Level Master
- Attached Structure
- Attached
- Number Of Units Total
- 1
Listing courtesy of Listing Agent: Lisa Hosinski (lahosinski@me.com) from Listing Office: First Team Real Estate.
Listing sold by Alex Fusco from Saddleback Realty
Mortgage Calculator
Based on information from California Regional Multiple Listing Service, Inc. as of . This information is for your personal, non-commercial use and may not be used for any purpose other than to identify prospective properties you may be interested in purchasing. Display of MLS data is usually deemed reliable but is NOT guaranteed accurate by the MLS. Buyers are responsible for verifying the accuracy of all information and should investigate the data themselves or retain appropriate professionals. Information from sources other than the Listing Agent may have been included in the MLS data. Unless otherwise specified in writing, Broker/Agent has not and will not verify any information obtained from other sources. The Broker/Agent providing the information contained herein may or may not have been the Listing and/or Selling Agent.

/t.realgeeks.media/resize/140x/https://u.realgeeks.media/landmarkoc/landmarklogo.png)