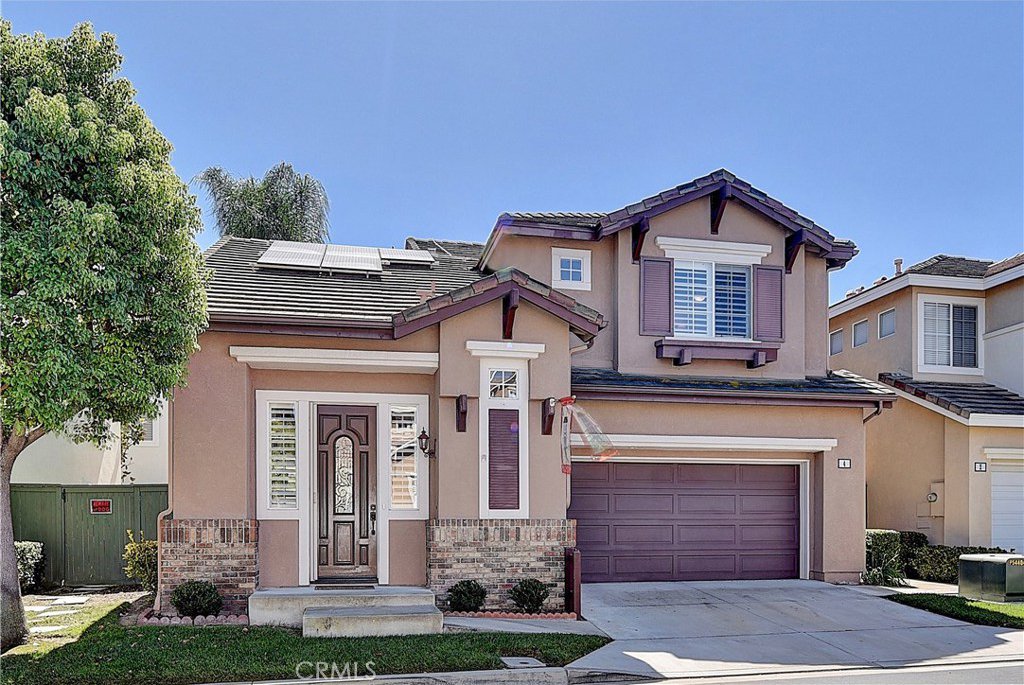4 Yarrow, Aliso Viejo, CA 92656
- $739,900
- 3
- BD
- 3
- BA
- 1,643
- SqFt
- Sold Price
- $739,900
- List Price
- $739,900
- Closing Date
- Nov 15, 2018
- Status
- CLOSED
- MLS#
- OC18226415
- Year Built
- 1997
- Bedrooms
- 3
- Bathrooms
- 3
- Living Sq. Ft
- 1,643
- Lot Location
- Back Yard, Drip Irrigation/Bubblers, Front Yard, Landscaped, Near Park, Yard
- Days on Market
- 0
- Property Type
- Condo
- Style
- Traditional
- Property Sub Type
- Condominium
- Stories
- Two Levels
- Neighborhood
- Harvest (Harv)
Property Description
Gorgeous 3 Bedroom 2.5 bath detached two story home in the coveted Harvest neighborhood. Highly upgraded throughout. Beautiful Brazilian cherry hardwood on the main level. The formal dining room boasts a custom built-in wine bar and the spacious adjoining living room is perfect for entertaining. Remodeled, stunning, and spacious gourmet kitchen with granite countertops cherry wood cabinets with soft-close doors and pull-out pantry drawers. The breakfast island creates a perfect transition to the family room with built-in entertainment center, and cozy fireplace. Spacious master suite is complete with a large walk-in closet, jetted bathtub, and frameless tinted shower doors make this an oasis retreat. All bathrooms remodeled. Plantation Shutters throughout, creating an open and bright ambiance within the home. With a fully owned Solar system and ceiling fans in every bedroom plus the family room, sit back and relax on those warm summer days. Backyard elegance with hardscaping and auto-drip system for trees and shrubs makes outdoor entertaining a breeze. This home just simply will not last, located next to award winning schools nestled in South Orange County’s Aliso Viejo community, make your move today!
Additional Information
- HOA
- 100
- Frequency
- Monthly
- Second HOA
- $126
- Association Amenities
- Trail(s)
- Appliances
- Dishwasher, Gas Cooktop, Disposal, Gas Oven, Gas Water Heater, Microwave, Self Cleaning Oven
- Pool Description
- None
- Fireplace Description
- Family Room
- Heat
- Central, Forced Air, Solar
- Cooling
- Yes
- Cooling Description
- Central Air
- View
- None
- Patio
- Concrete, Patio
- Roof
- Tile
- Garage Spaces Total
- 2
- Sewer
- Public Sewer
- Water
- Public
- School District
- Capistrano Unified
- Middle School
- Avila
- High School
- Aliso Niguel
- Interior Features
- Built-in Features, Ceiling Fan(s), Crown Molding, Dry Bar, Granite Counters, Pantry, Recessed Lighting, All Bedrooms Up, Walk-In Closet(s)
- Attached Structure
- Detached
- Number Of Units Total
- 1
Listing courtesy of Listing Agent: Bob Strausheim (Bob@bobstrausheim.com) from Listing Office: Berkshire Hathaway HomeService.
Listing sold by Jacqueline Screeton from First Team Real Estate
Mortgage Calculator
Based on information from California Regional Multiple Listing Service, Inc. as of . This information is for your personal, non-commercial use and may not be used for any purpose other than to identify prospective properties you may be interested in purchasing. Display of MLS data is usually deemed reliable but is NOT guaranteed accurate by the MLS. Buyers are responsible for verifying the accuracy of all information and should investigate the data themselves or retain appropriate professionals. Information from sources other than the Listing Agent may have been included in the MLS data. Unless otherwise specified in writing, Broker/Agent has not and will not verify any information obtained from other sources. The Broker/Agent providing the information contained herein may or may not have been the Listing and/or Selling Agent.

/t.realgeeks.media/resize/140x/https://u.realgeeks.media/landmarkoc/landmarklogo.png)