23482 Cambridge Road Unit 294, Yorba Linda, CA 92887
- $545,000
- 2
- BD
- 2
- BA
- 1,002
- SqFt
- List Price
- $545,000
- Status
- ACTIVE
- MLS#
- NP25185654
- Year Built
- 1985
- Bedrooms
- 2
- Bathrooms
- 2
- Living Sq. Ft
- 1,002
- Lot Size
- 74,824
- Acres
- 1.72
- Days on Market
- 6
- Property Type
- Condo
- Property Sub Type
- Condominium
- Stories
- One Level
- Neighborhood
- Village I (Vil1)
Property Description
Welcome home to 23482 Cambridge Road #294! This beautifully updated 2-bedroom, 2-bathroom ground-level home is located in the highly sought-after community of The Villages in Yorba Linda. Step inside to an open-concept floor plan where the living room features a cozy fireplace with custom wood trim and tile surround. Glass sliding doors lead to a private covered patio with a new full-size washer and dryer, greenery, and a brand-new vinyl fence. The living room flows seamlessly into the dining area, highlighted by a stylish bamboo chandelier. The kitchen is designed for entertaining with a peninsula counter, new quartz countertops and backsplash, all-new stainless steel appliances, and sleek matte black hardware. Down the hall, you’ll find a storage closet and a full bathroom with a soaking tub/shower combo, wood vanity, shiplap accent wall, and floating wood shelving. The generously sized secondary bedroom features a beautifully painted accent wall, while the primary suite offers a private retreat with a newly remodeled bathroom showcasing a marble vanity, walk-in shower with Chloe tile, Delta champagne bronze fixtures, and a walk-in closet with a barn door and custom built-ins. Additional highlights include a detached 2-car garage, freshly painted interior, luxury vinyl plank flooring, recessed lighting, custom window coverings, a newer water heater, and newer AC unit. Residents of The Villages enjoy access to amenities including a pool and spa, playground, volleyball court, and clubhouse. HOA dues also cover water and trash. Conveniently located just minutes from the 91 freeway, shopping, and dining—this home truly has it all!
Additional Information
- HOA
- 561
- Frequency
- Monthly
- Association Amenities
- Clubhouse, Barbecue, Picnic Area, Playground, Pool, Spa/Hot Tub, Tennis Court(s), Trash, Water
- Appliances
- Dishwasher, Gas Range, Microwave, Refrigerator, Dryer, Washer
- Pool Description
- Association
- Fireplace Description
- Family Room, Gas
- Heat
- Central
- Cooling
- Yes
- Cooling Description
- Central Air
- View
- Neighborhood
- Patio
- Covered, Enclosed, Patio
- Garage Spaces Total
- 2
- Sewer
- Public Sewer
- Water
- Public
- School District
- Placentia-Yorba Linda Unified
- Interior Features
- Pantry, Quartz Counters, Recessed Lighting, Storage, All Bedrooms Down, Bedroom on Main Level, Main Level Primary, Primary Suite, Walk-In Closet(s)
- Attached Structure
- Attached
- Number Of Units Total
- 1
Listing courtesy of Listing Agent: Melissa Edelman (melissa@marterra.com) from Listing Office: Marterra Real Estate.
Mortgage Calculator
Based on information from California Regional Multiple Listing Service, Inc. as of . This information is for your personal, non-commercial use and may not be used for any purpose other than to identify prospective properties you may be interested in purchasing. Display of MLS data is usually deemed reliable but is NOT guaranteed accurate by the MLS. Buyers are responsible for verifying the accuracy of all information and should investigate the data themselves or retain appropriate professionals. Information from sources other than the Listing Agent may have been included in the MLS data. Unless otherwise specified in writing, Broker/Agent has not and will not verify any information obtained from other sources. The Broker/Agent providing the information contained herein may or may not have been the Listing and/or Selling Agent.
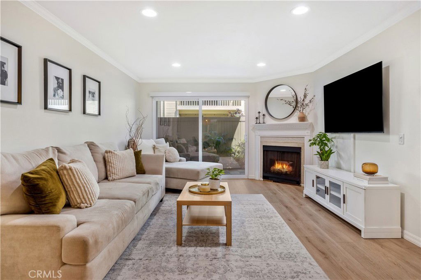
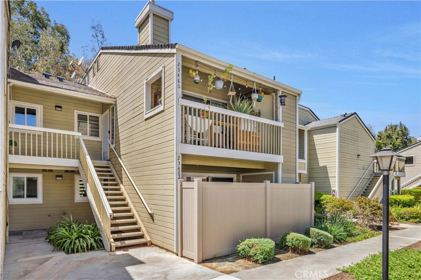
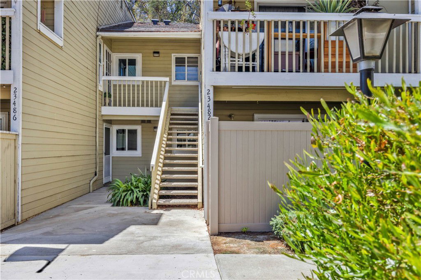
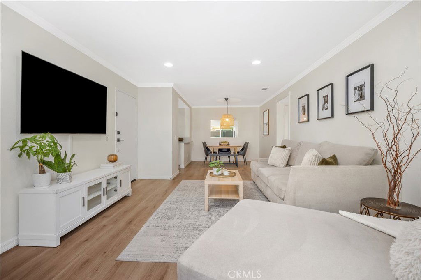
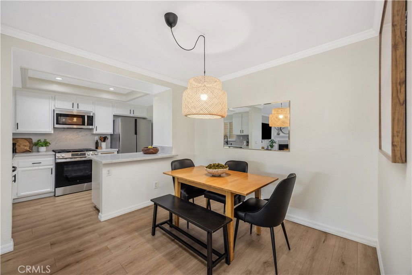
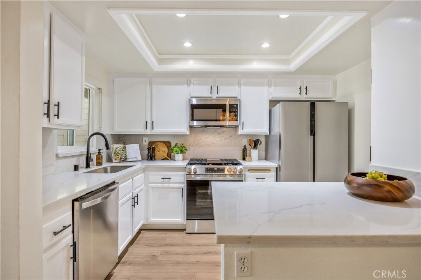
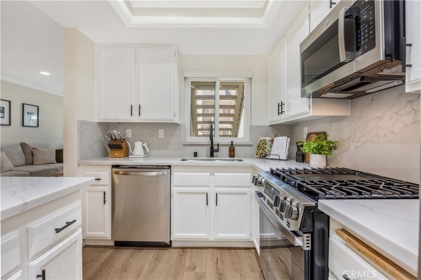
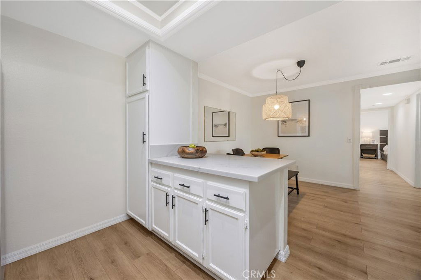
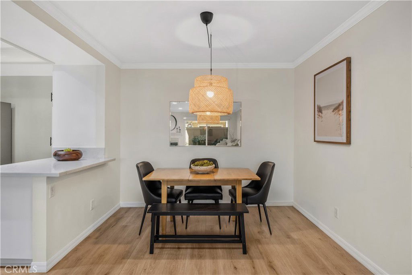
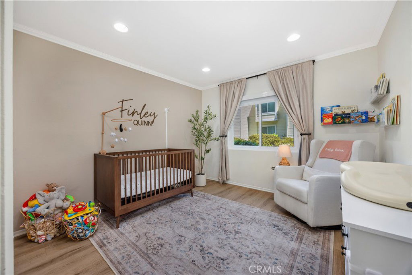
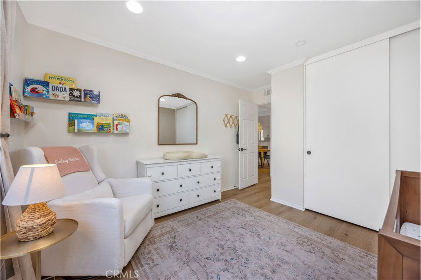
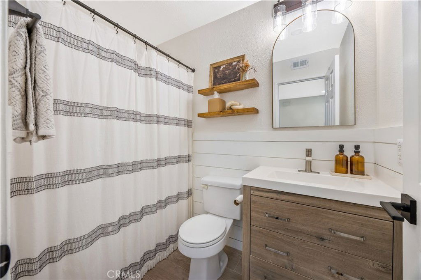
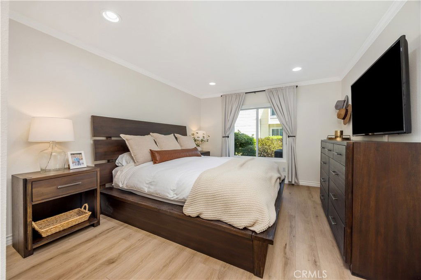
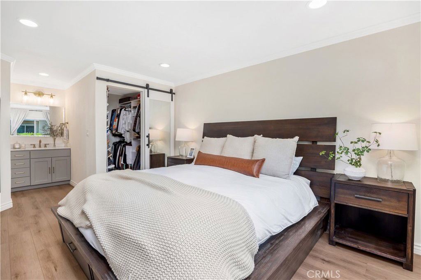
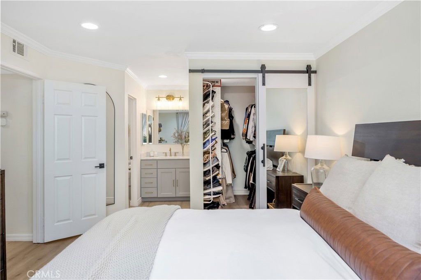
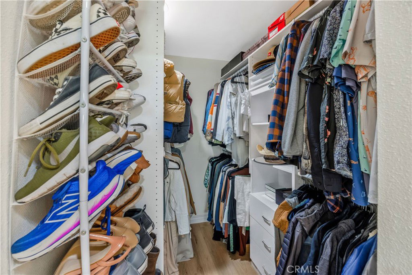
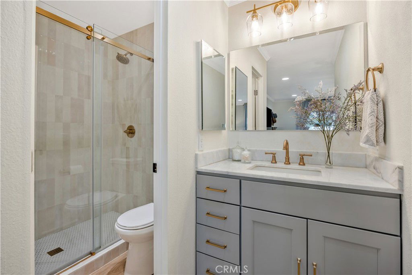
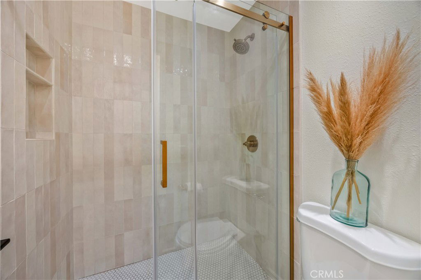
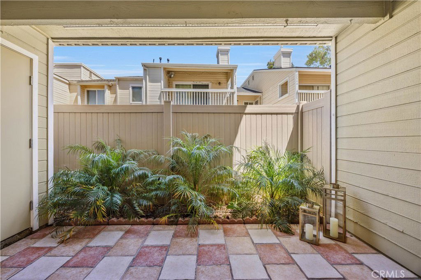
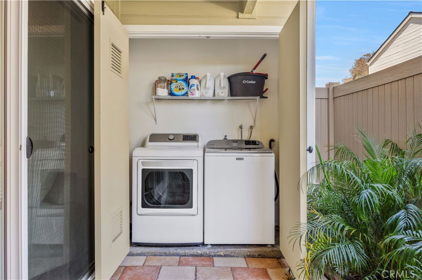
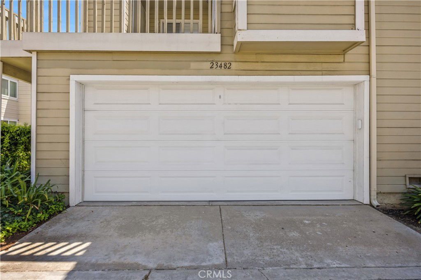
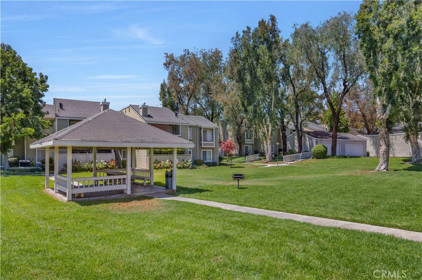
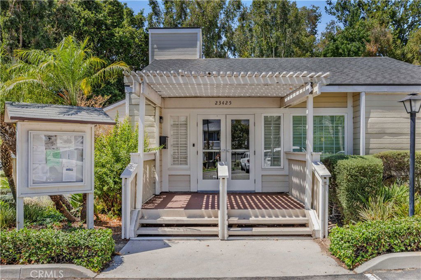
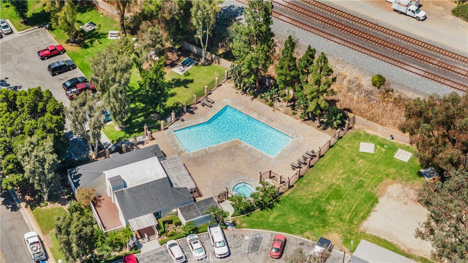
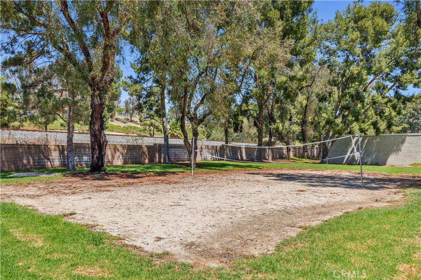
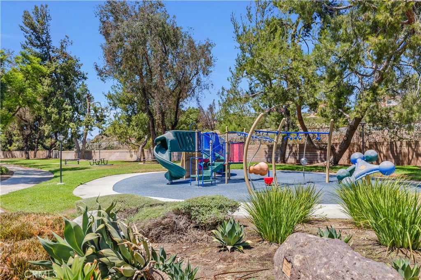
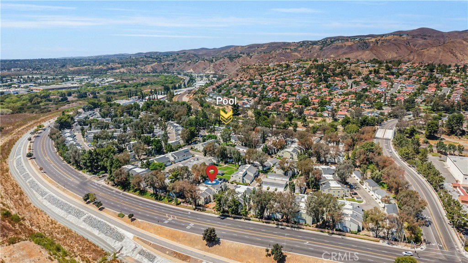
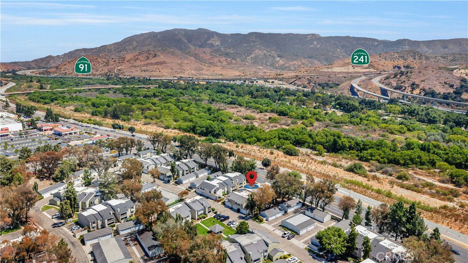
/t.realgeeks.media/resize/140x/https://u.realgeeks.media/landmarkoc/landmarklogo.png)