39 Sarteano Dr., Newport Coast, CA 92657
- $10,995,000
- 4
- BD
- 5
- BA
- 4,800
- SqFt
- List Price
- $10,995,000
- Status
- ACTIVE
- MLS#
- NP25183118
- Year Built
- 2003
- Bedrooms
- 4
- Bathrooms
- 5
- Living Sq. Ft
- 4,800
- Lot Size
- 10,895
- Acres
- 0.25
- Lot Location
- Back Yard, Front Yard, Sprinklers In Rear, Sprinklers In Front, Sprinklers Timer, Sprinklers On Side
- Days on Market
- 12
- Property Type
- Single Family Residential
- Style
- Mediterranean
- Property Sub Type
- Single Family Residence
- Stories
- Two Levels
- Neighborhood
- Cassis (Nccs)
Property Description
Reimagined by acclaimed artist and international designer Jan Swanepoel, this Cassis Plan Three estate blends refined elegance with sweeping ocean views, making it a tranquil designer estate. The grand first-floor primary suite offers dual walk-in custom closets, a custom headboard, corner window seating with ocean views, and a private Jacuzzi just outside. Inside, custom Zeffery’s crown molding, bespoke Brambilas fabrics, Brookfield Euro cabinetry, Viking appliances, plantation shutters, and rich details set a tone of luxury. The open design flows effortlessly to outdoor living with a sparkling pool, ocean-facing fireplace, and expansive terrace. Upstairs, a library/office with custom built-ins anchors multiple private retreats. Residents enjoy exclusive amenities including pool, spa, clubhouse, tennis and basketball courts—all just minutes from Crystal Cove Beach, Pelican Hill Resort, hiking trails, and world-class dining & shopping.
Additional Information
- HOA
- 541
- Frequency
- Monthly
- Second HOA
- $340
- Association Amenities
- Clubhouse, Barbecue, Pickleball, Pool, Spa/Hot Tub, Tennis Court(s), Trail(s), Trash
- Appliances
- 6 Burner Stove, Double Oven, Dishwasher, Disposal
- Pool
- Yes
- Pool Description
- Private, Association
- Fireplace Description
- Family Room, Gas Starter, Living Room
- Heat
- Forced Air
- Cooling
- Yes
- Cooling Description
- Central Air
- View
- Back Bay, Catalina, City Lights, Coastline, Harbor, Ocean, Panoramic
- Roof
- Spanish Tile
- Garage Spaces Total
- 4
- Sewer
- Public Sewer
- Water
- Public
- School District
- Newport Mesa Unified
- Elementary School
- Newport Coast
- Middle School
- Corona Del Mar
- High School
- Corona Del Mar
- Interior Features
- Breakfast Area, Separate/Formal Dining Room, Bedroom on Main Level, Main Level Primary, Primary Suite, Walk-In Pantry, Walk-In Closet(s)
- Attached Structure
- Detached
- Number Of Units Total
- 116
Listing courtesy of Listing Agent: Michael Fawaz (michael@michaelfawaz.com) from Listing Office: Compass.
Mortgage Calculator
Based on information from California Regional Multiple Listing Service, Inc. as of . This information is for your personal, non-commercial use and may not be used for any purpose other than to identify prospective properties you may be interested in purchasing. Display of MLS data is usually deemed reliable but is NOT guaranteed accurate by the MLS. Buyers are responsible for verifying the accuracy of all information and should investigate the data themselves or retain appropriate professionals. Information from sources other than the Listing Agent may have been included in the MLS data. Unless otherwise specified in writing, Broker/Agent has not and will not verify any information obtained from other sources. The Broker/Agent providing the information contained herein may or may not have been the Listing and/or Selling Agent.
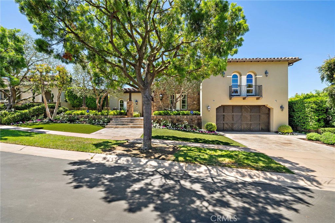
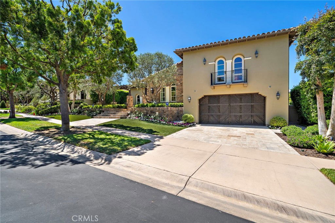
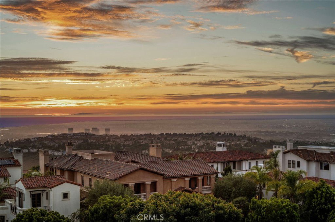
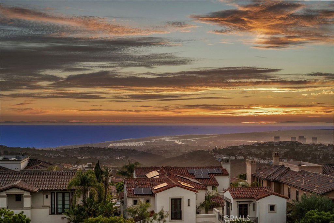
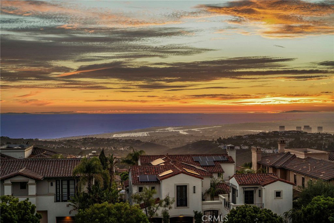
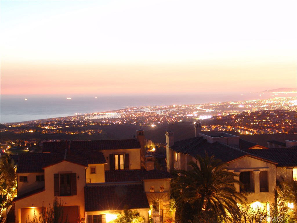
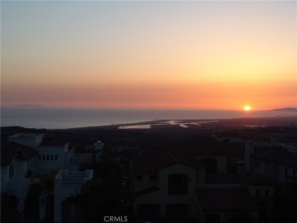
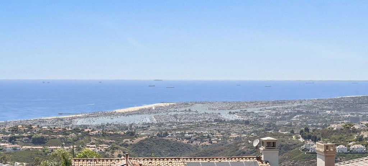
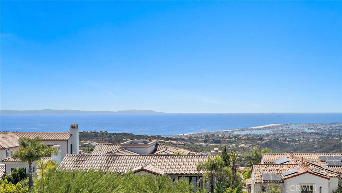
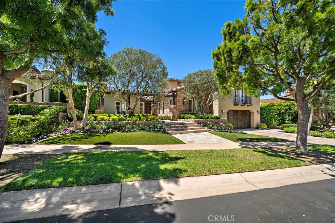
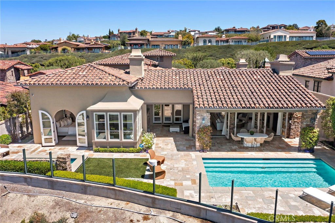
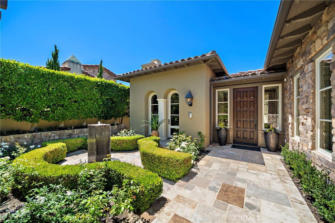
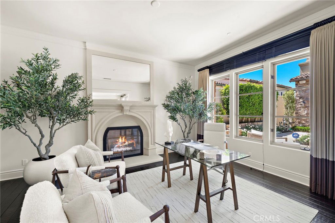
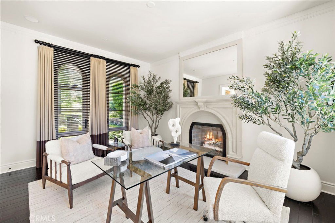
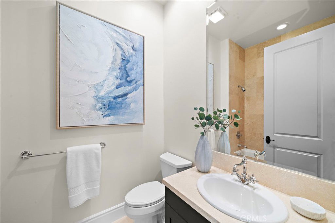
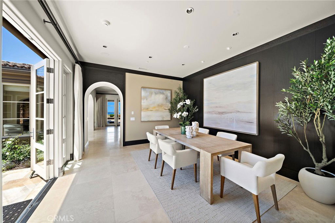
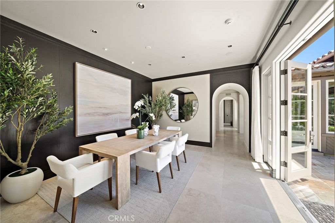
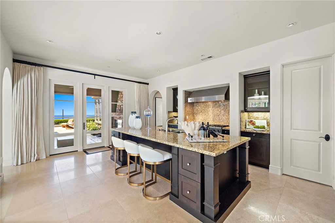
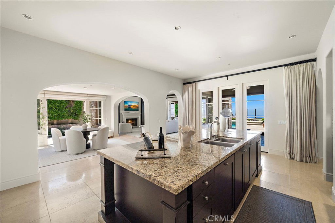
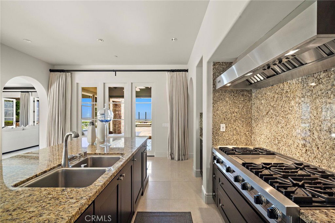
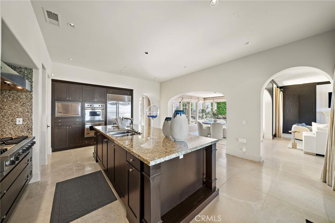
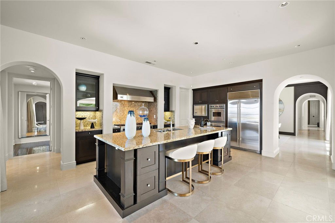
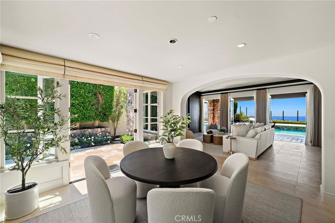
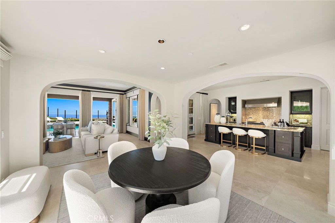
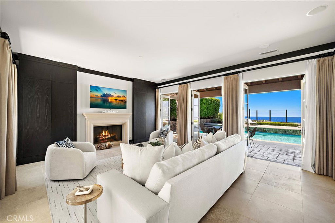
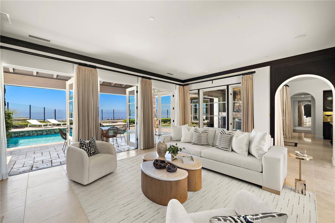
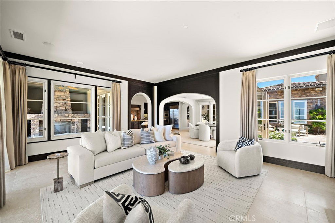
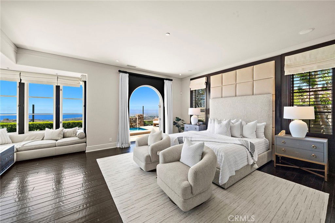
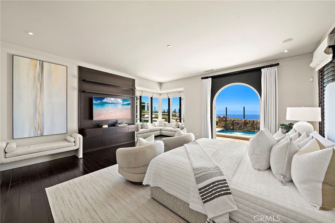
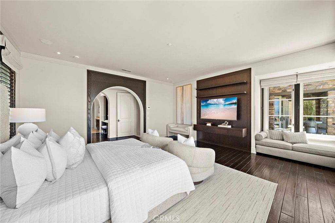
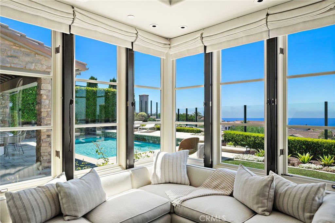
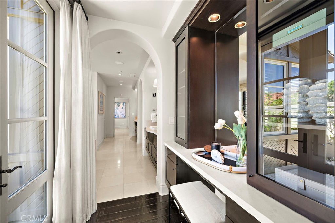
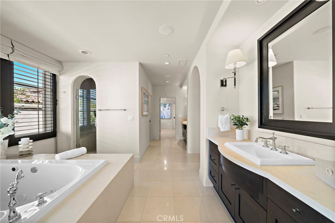
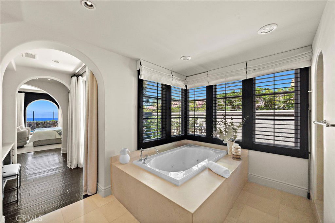
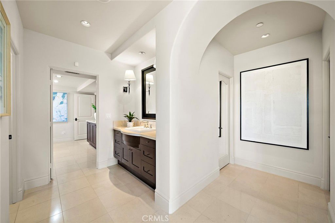
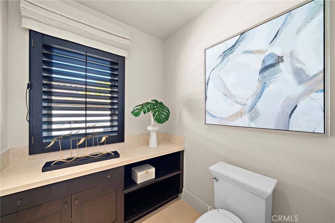
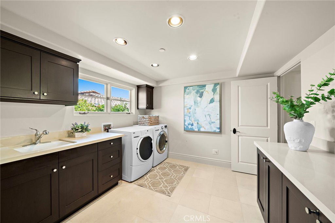
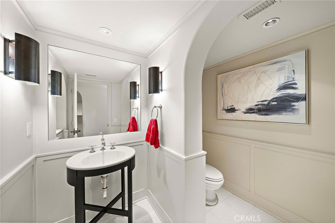
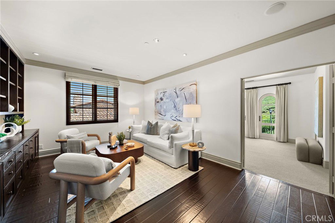
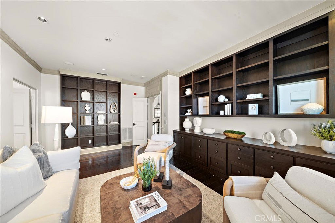
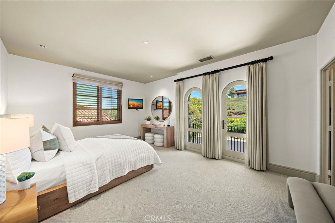
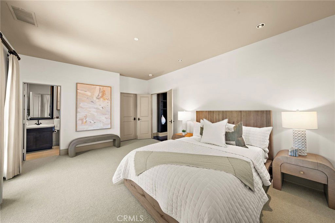
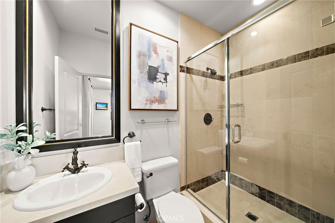
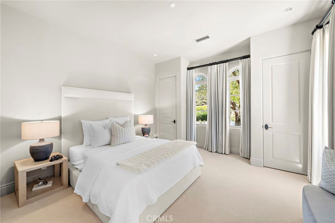
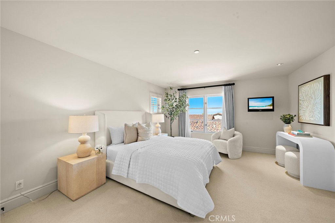
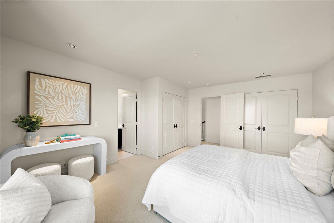
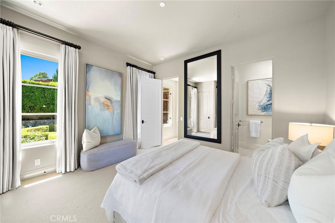
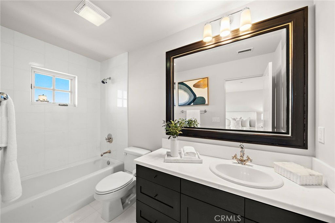
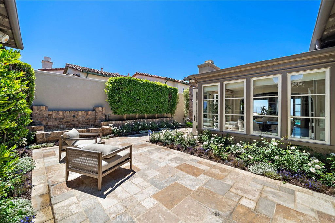
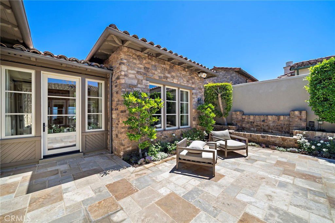
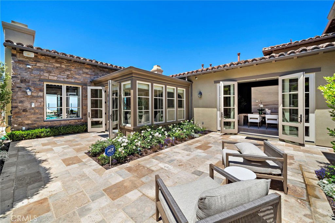
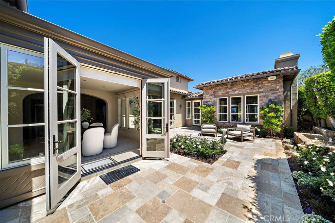
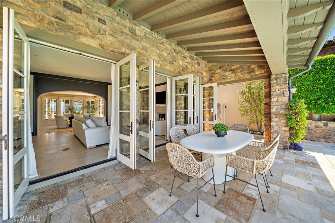
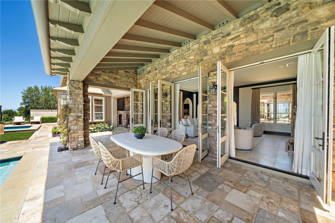
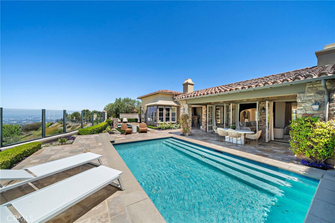
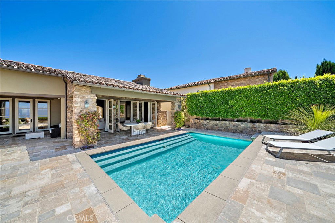
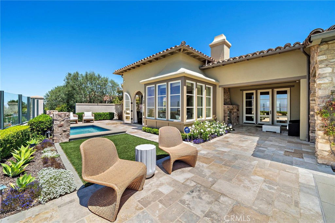
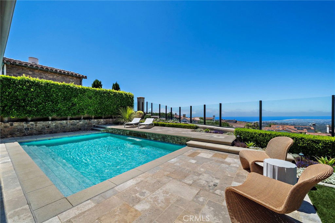
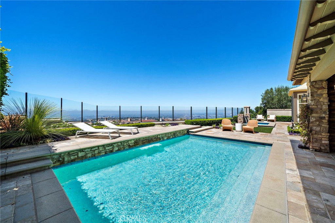
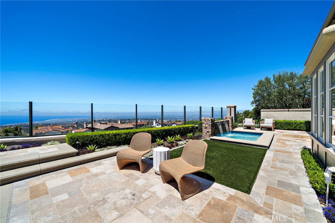
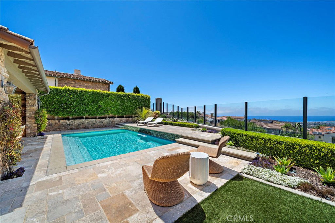
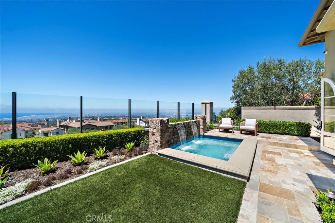
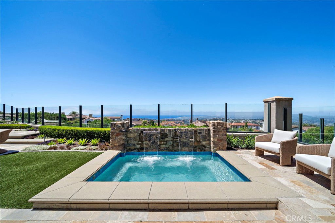
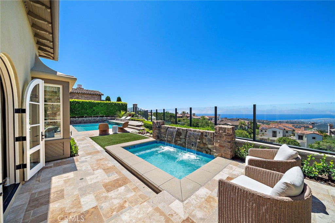
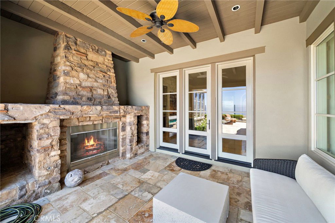
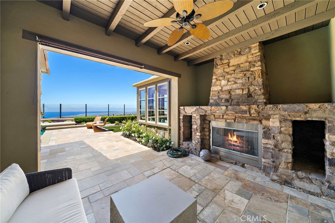
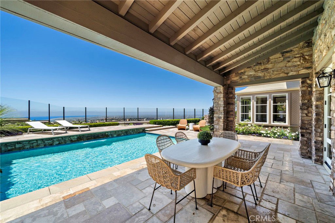
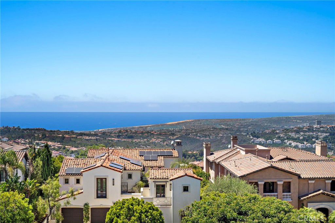
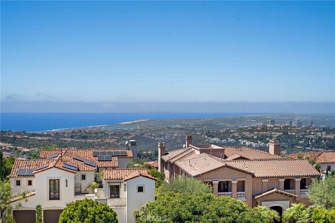
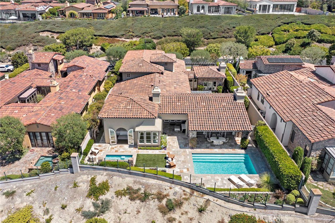
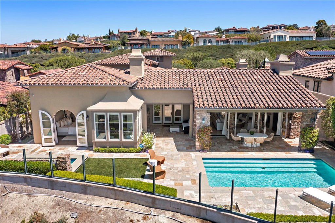
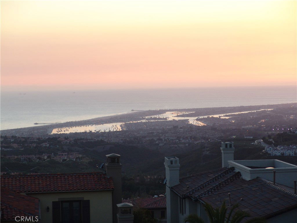
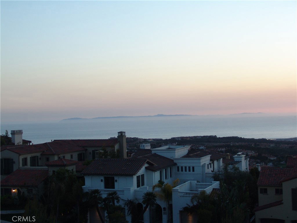
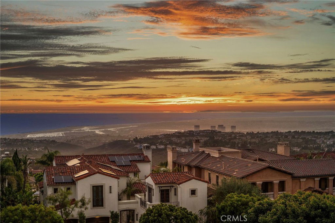
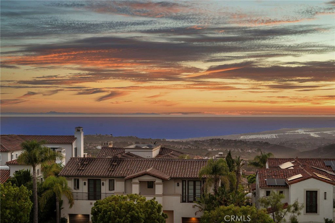
/t.realgeeks.media/resize/140x/https://u.realgeeks.media/landmarkoc/landmarklogo.png)