51 Calle De Los Ninos, Rancho Santa Margarita, CA 92688
- $975,000
- 3
- BD
- 3
- BA
- 1,150
- SqFt
- List Price
- $975,000
- Status
- ACTIVE
- MLS#
- NP25182679
- Year Built
- 1995
- Bedrooms
- 3
- Bathrooms
- 3
- Living Sq. Ft
- 1,150
- Lot Size
- 17,234
- Acres
- 0.40
- Lot Location
- Corner Lot, Cul-De-Sac
- Days on Market
- 6
- Property Type
- Condo
- Style
- Mediterranean
- Property Sub Type
- Condominium
- Stories
- Two Levels
- Neighborhood
- Los Abanicos (Losa)
Property Description
Rare DETACHED condo in the coveted Los Abanicos tract in Rancho Santa Margarita! This updated home features an open concept downstairs with living room, dining area, kitchen and a powder room. The upgraded kitchen features designer quartz countertops & subway quartz tile backslash, Shaker custom cabinets, slow close drawers & upgraded hardware. Cooking is a pleasure with the stainless steel 5-burner gas range, microwave/hood, dishwasher & refrigerator. Luxury Pergo laminate plank flooring add to the home's appeal while Plantation shutters are installed throughout the home. All interior doors were replaced by the previous owner w/ modern 6 panel doors. Upstairs, you'll find a spacious primary suite with a customized walk-in closet system with built-in drawers and shelving. The en suite primary bathroom was remodeled a few years ago, with a dual sink vanity & stone shower & glass door. Two additional spacious rooms upstairs with large windows fill the rooms with natural light. The hall bathroom features a newer vanity. Outside you'll love the private wrap-around backyard, perfect for BBQ’s or unwinding after a long day. High efficiency AC & furnace. The attached two-car garage offers storage & laundry area. Los Abanicos community is a Mediterranean inspired neighborhood located minutes from stores, restaurants, and services in the central region of Rancho Santa Margarita. Master Association amenities include swimming pools, the Beach Club, summer concerts, and access to Rancho Santa Margarita Lake. The Los Abanicos association offers a swimming pool, spa, hiking & biking trails, playground, picnic area, clubhouse, sport court, and outdoor bbq area. Conveniently located near shopping, restaurants, and RSM Central Park & Library.
Additional Information
- HOA
- 110
- Frequency
- Monthly
- Second HOA
- $87
- Association Amenities
- Sport Court, Other Courts, Barbecue, Picnic Area, Playground, Pool, Spa/Hot Tub, Tennis Court(s), Trail(s)
- Appliances
- Dishwasher, Disposal, Gas Range, Microwave, Refrigerator, Water Heater
- Pool Description
- Heated, Association
- Fireplace Description
- Living Room
- Heat
- Central
- Cooling
- Yes
- Cooling Description
- Central Air
- View
- None
- Patio
- Enclosed, Wrap Around
- Garage Spaces Total
- 2
- Sewer
- Public Sewer
- Water
- Public
- School District
- Saddleback Valley Unified
- Interior Features
- Breakfast Bar, Ceiling Fan(s), Separate/Formal Dining Room, High Ceilings, Open Floorplan, Quartz Counters, All Bedrooms Up, Primary Suite, Walk-In Closet(s)
- Attached Structure
- Detached
- Number Of Units Total
- 258
Listing courtesy of Listing Agent: Katie Machoskie (katie.machoskie@compass.com) from Listing Office: Compass.
Mortgage Calculator
Based on information from California Regional Multiple Listing Service, Inc. as of . This information is for your personal, non-commercial use and may not be used for any purpose other than to identify prospective properties you may be interested in purchasing. Display of MLS data is usually deemed reliable but is NOT guaranteed accurate by the MLS. Buyers are responsible for verifying the accuracy of all information and should investigate the data themselves or retain appropriate professionals. Information from sources other than the Listing Agent may have been included in the MLS data. Unless otherwise specified in writing, Broker/Agent has not and will not verify any information obtained from other sources. The Broker/Agent providing the information contained herein may or may not have been the Listing and/or Selling Agent.
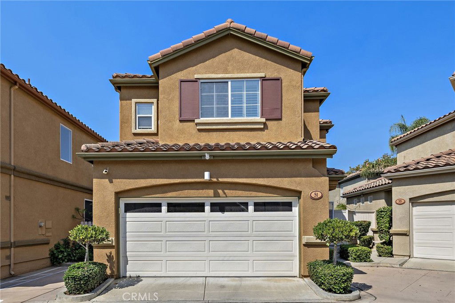
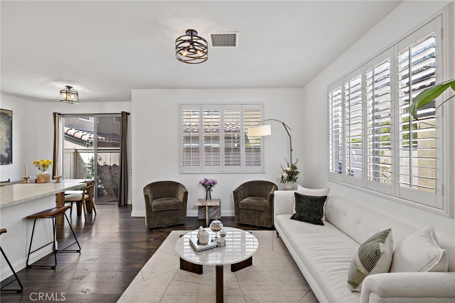
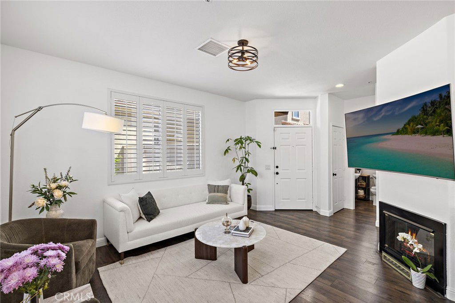
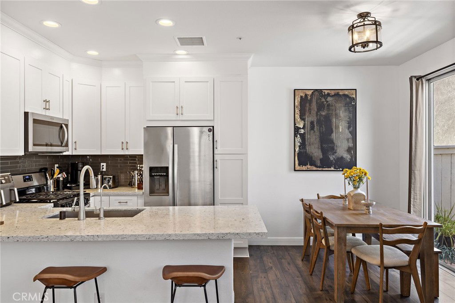
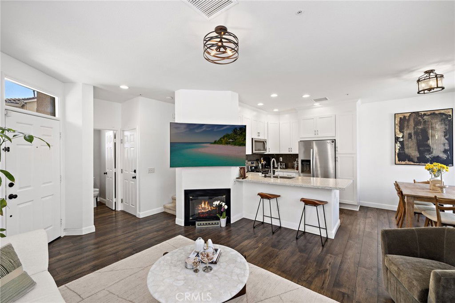
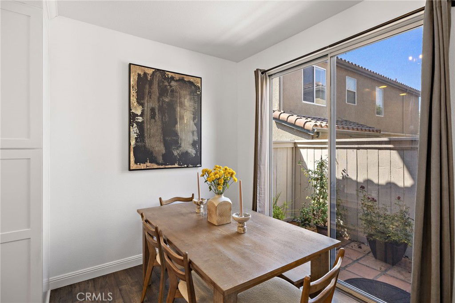
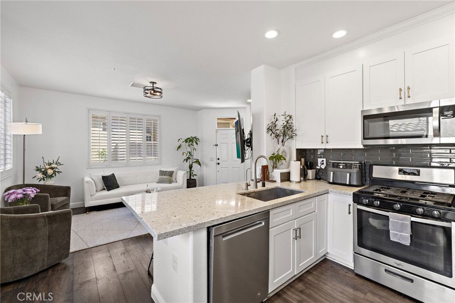
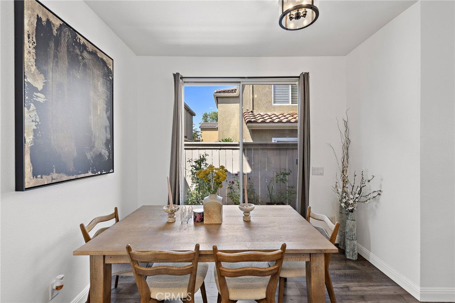
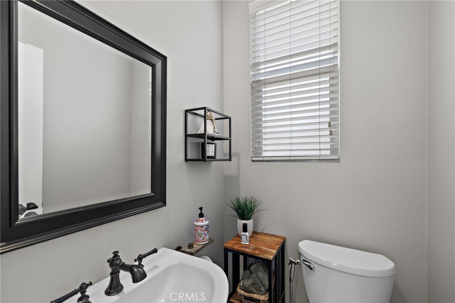
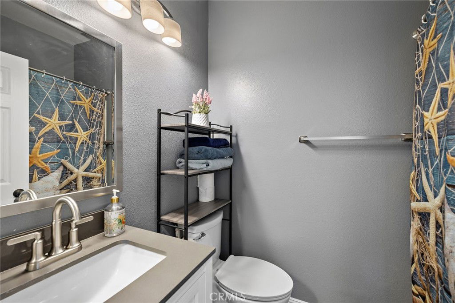
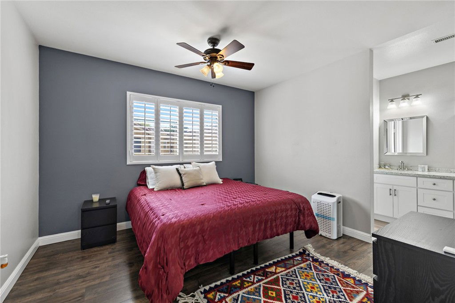
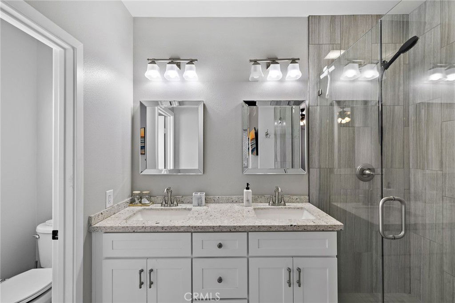
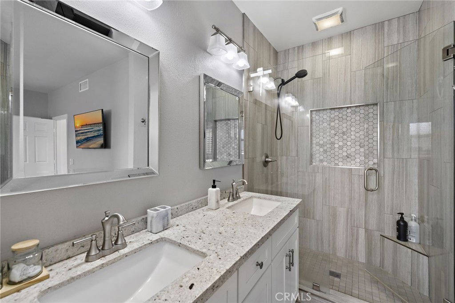
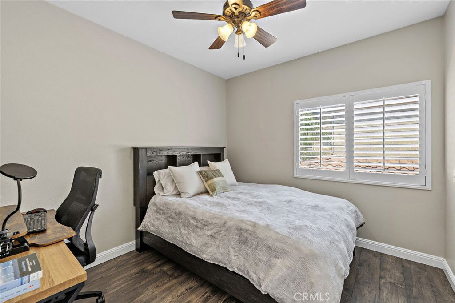
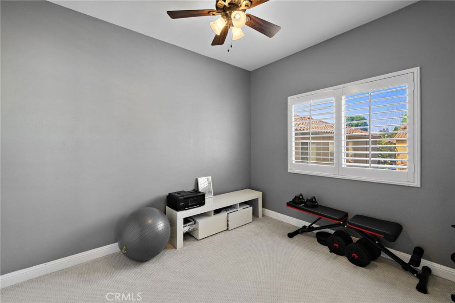
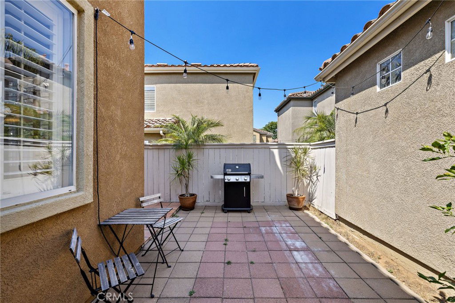
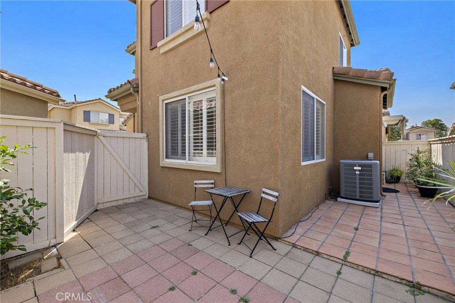
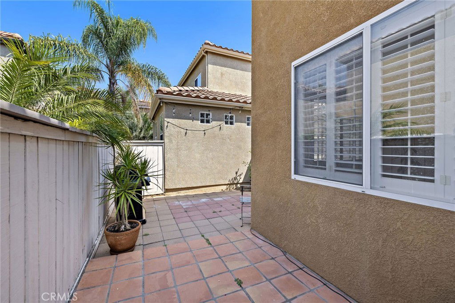
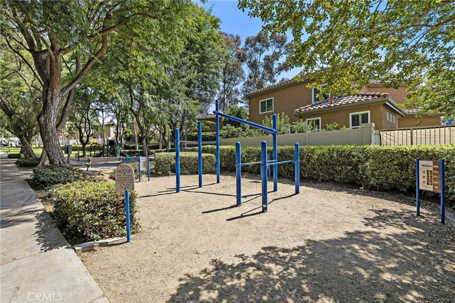
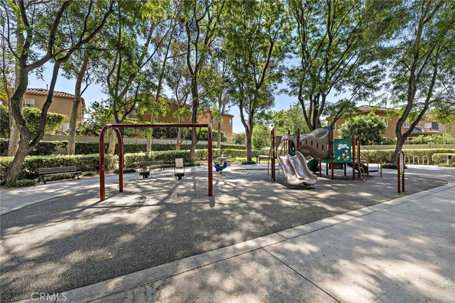
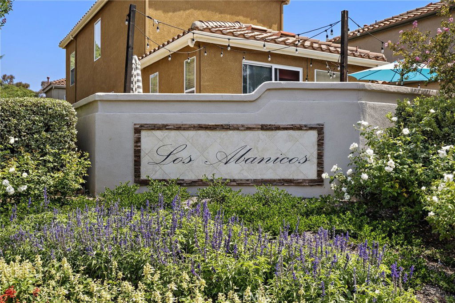
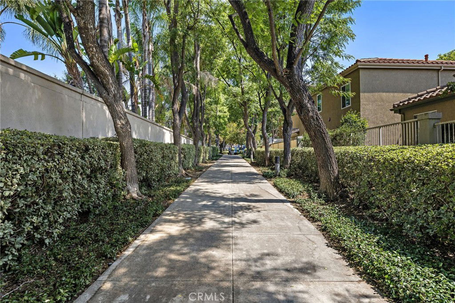
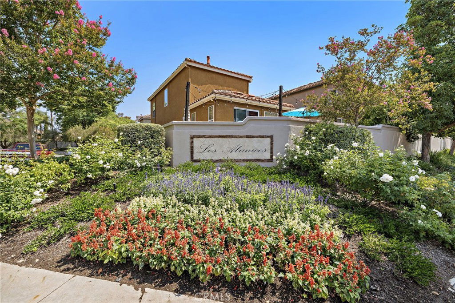
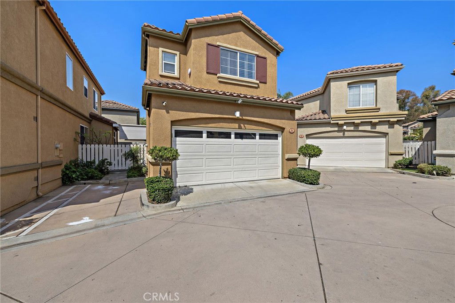
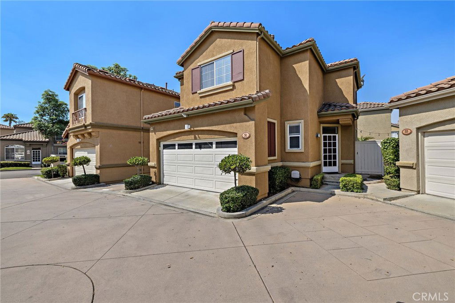
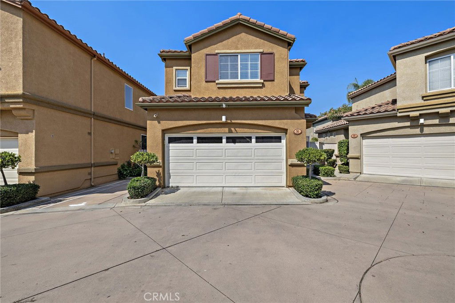
/t.realgeeks.media/resize/140x/https://u.realgeeks.media/landmarkoc/landmarklogo.png)