302 Carnation Avenue, Corona Del Mar, CA 92625
- $3,758,800
- 3
- BD
- 3
- BA
- 2,139
- SqFt
- List Price
- $3,758,800
- Status
- ACTIVE
- MLS#
- NP25178695
- Year Built
- 1991
- Bedrooms
- 3
- Bathrooms
- 3
- Living Sq. Ft
- 2,139
- Lot Size
- 12,877
- Acres
- 0.30
- Lot Location
- 0-1 Unit/Acre
- Days on Market
- 13
- Property Type
- Condo
- Style
- Custom, Mediterranean
- Property Sub Type
- Condominium
- Stories
- Three Or More Levels
- Neighborhood
- Corona Del Mar South Of Pch (Cdms)
Property Description
Experience iconic Corona Del Mar living in this completely reimagined 3-bedroom, 2.5-bath ocean-view home, offering unparalleled comfort and style—as well as parking for up to 8 cars! Situated on a quiet cul-de-sac just one block from the ocean on the coveted 300 block of Carnation Ave. and featuring stunning panoramic views of Newport Harbor, Fashion Island, and the Pacific Ocean, this idyllic home redefines the modern seaside lifestyle. Step inside to discover a light-filled, open-concept layout enhanced by designer finishes throughout including wide-plank wood flooring, modern lighting, custom paint, and ultra-quiet ceiling fans. The spacious living room features a wall of custom windows that invite natural light and fresh ocean breezes, complemented by a new contemporary fireplace with wood mantle. The gourmet chef’s kitchen is a showstopper, equipped with stone countertops, modern cabinetry accented by stylish herringbone backsplash, an oversized island with waterfall edges, and top-of-the-line stainless steel appliances: 6-burner range with double oven, hood, microwave, warming drawer, oversized refrigerator, and wine fridge, ideal for culinary enthusiasts. A chic wet bar with a second wine fridge and a cozy office nook completes the space, perfect for both entertaining and everyday living. Upstairs, the resort-inspired primary suite features a cozy fireplace, wall-mounted flat-screen TV, walk-in closet, and built-in designer wardrobes with elegant lighting. Step through French doors to the expansive entertainer’s patio to enjoy breathtaking harbor and ocean views as well as gorgeous sunsets. The spa-like en-suite bath includes dual vanities, a soaking tub, a walk-in shower with skylight, and custom tilework for a truly luxurious experience. The lower level offers 2 additional bedrooms, each combining high design with modern comfort. For the car collector or hobbyist, the finished 3-car garage features epoxy flooring and storage, and room for 3-5 additional vehicles on the driveway, depending on size. This offers versatile options for a home office, gym, or car collection, all with hassle-free parking. The exterior has recent updates including new roofing, paint, rain gutters, sprinklers, landscaping, and lighting. Located steps from the beach and CDM Village’s cafés, boutiques, fine restaurants, and just minutes from legendary surf, freeway access, Fashion Island, and top-rated schools, this immaculate home offers coastal living at its finest.
Additional Information
- HOA
- 1104
- Frequency
- Monthly
- Association Amenities
- Maintenance Grounds, Insurance
- Appliances
- 6 Burner Stove, Built-In Range, Convection Oven, Double Oven, Dishwasher, Freezer, Disposal, Gas Oven, Gas Water Heater, Ice Maker, Microwave, Refrigerator, Range Hood, Self Cleaning Oven, Vented Exhaust Fan, Water To Refrigerator, Water Heater, Dryer, Washer
- Pool Description
- None
- Fireplace Description
- Family Room, Primary Bedroom
- Heat
- Central, Fireplace(s), Natural Gas
- Cooling
- Yes
- Cooling Description
- Central Air
- View
- Bay, Back Bay, Catalina, City Lights, Coastline, Harbor, Marina, Ocean, Panoramic, Pier, Water
- Patio
- Open, Patio, See Remarks
- Roof
- Flat, Tile
- Garage Spaces Total
- 3
- Sewer
- Public Sewer
- Water
- Public
- School District
- Newport Mesa Unified
- Interior Features
- Wet Bar, Built-in Features, Ceiling Fan(s), Open Floorplan, Stone Counters, Recessed Lighting, Bedroom on Main Level, Primary Suite, Walk-In Closet(s)
- Attached Structure
- Attached
- Number Of Units Total
- 6
Listing courtesy of Listing Agent: Damon Mazzano (dmazzano@yahoo.com) from Listing Office: Ron Mazzano, Broker.
Mortgage Calculator
Based on information from California Regional Multiple Listing Service, Inc. as of . This information is for your personal, non-commercial use and may not be used for any purpose other than to identify prospective properties you may be interested in purchasing. Display of MLS data is usually deemed reliable but is NOT guaranteed accurate by the MLS. Buyers are responsible for verifying the accuracy of all information and should investigate the data themselves or retain appropriate professionals. Information from sources other than the Listing Agent may have been included in the MLS data. Unless otherwise specified in writing, Broker/Agent has not and will not verify any information obtained from other sources. The Broker/Agent providing the information contained herein may or may not have been the Listing and/or Selling Agent.
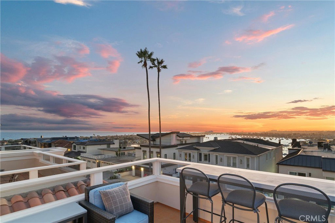
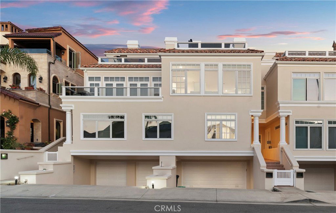
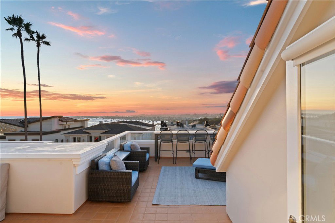
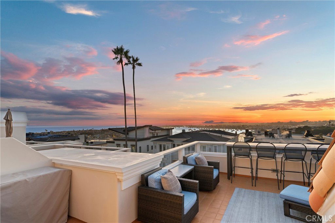
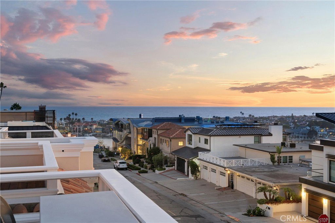
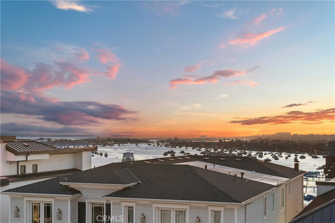
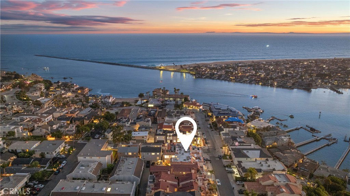
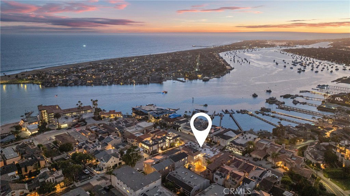
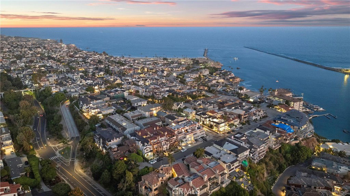
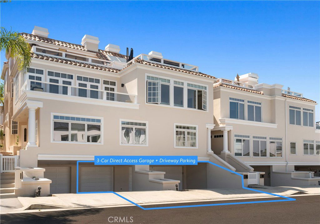
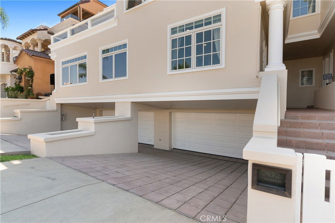
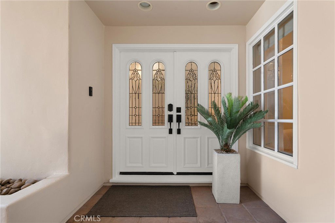
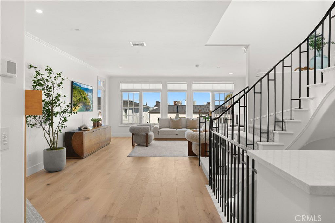
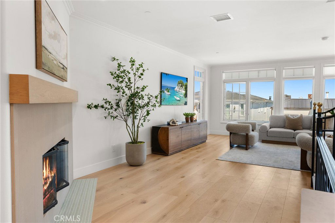
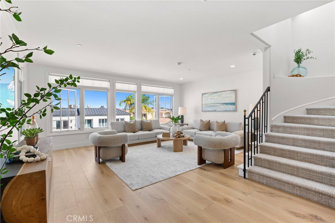
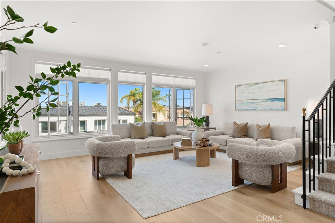
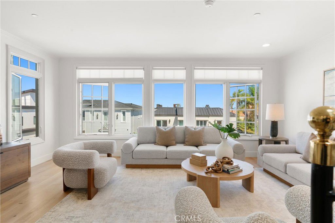
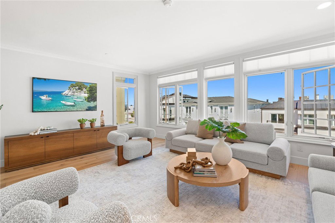
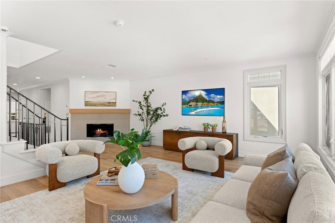
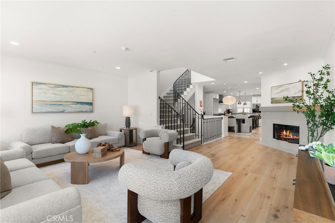
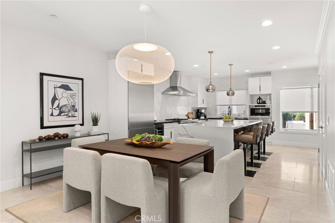
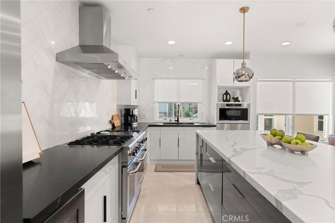
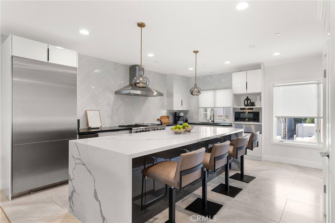
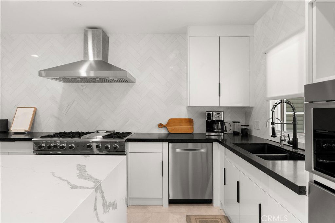
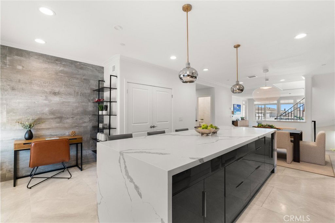
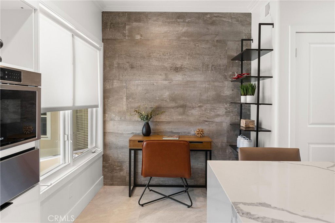
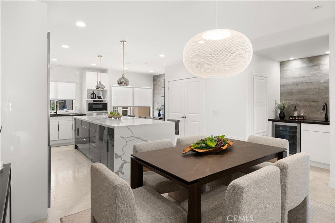
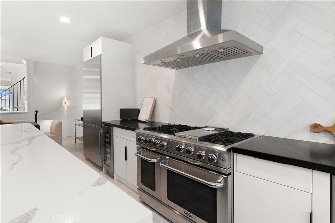
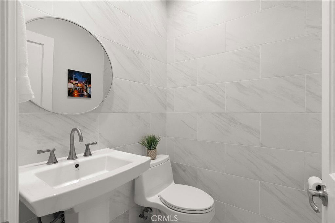
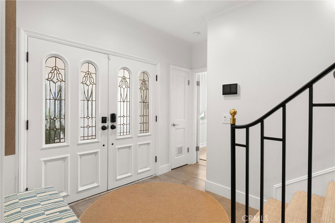
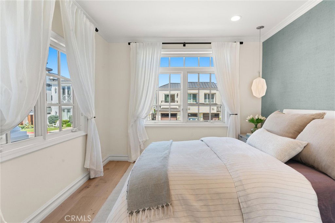
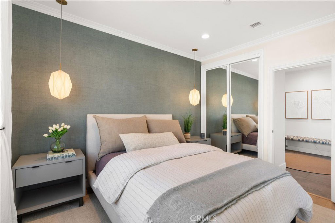
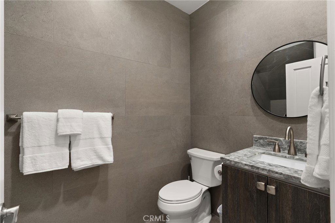
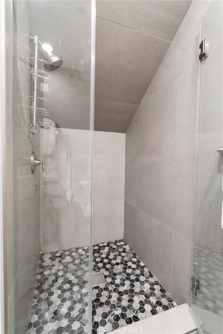
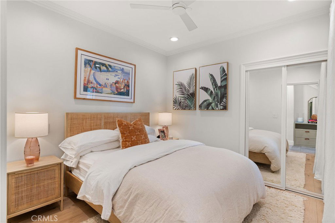
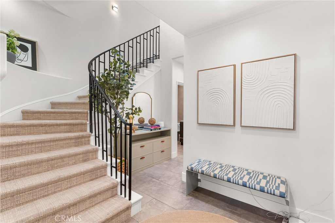
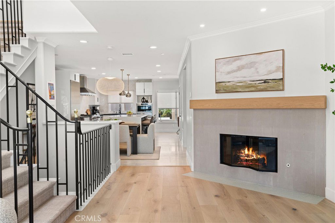
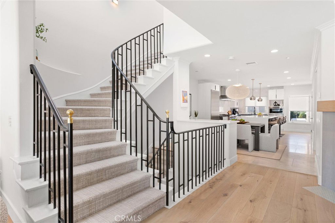
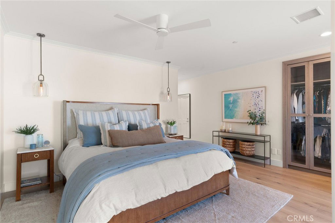
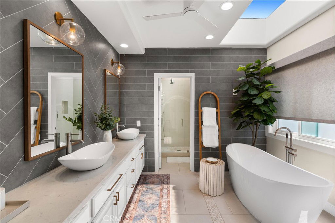
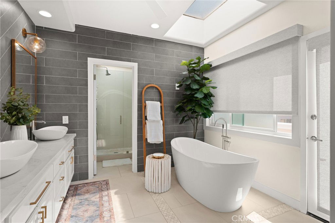
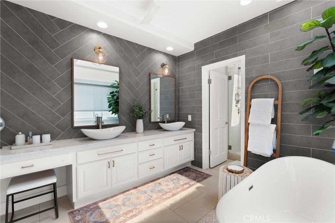
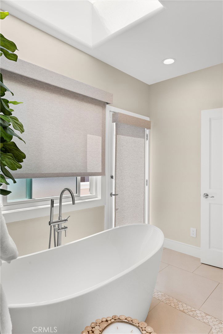
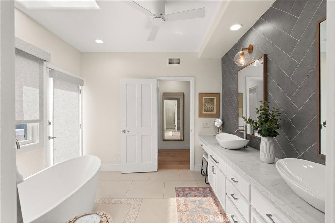
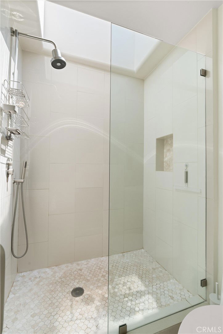
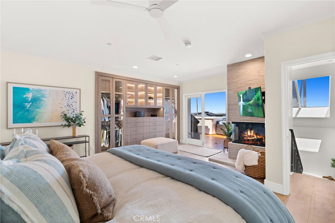
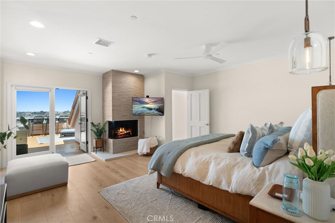
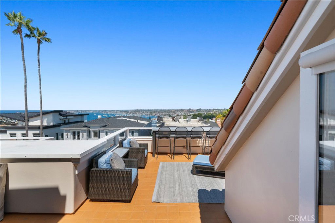
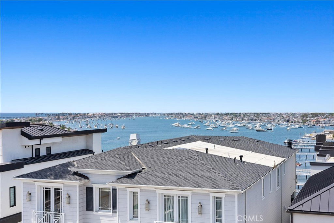
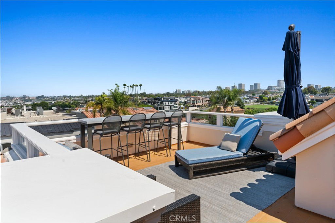
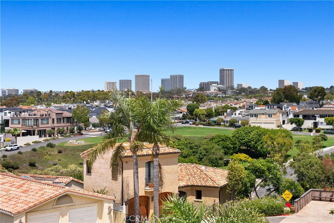
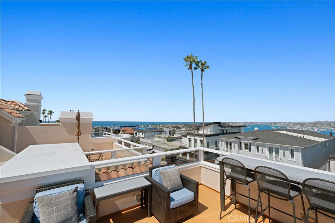
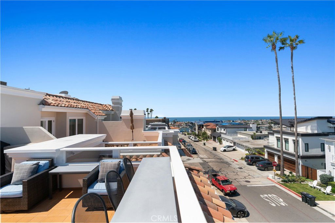
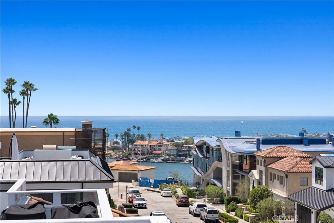
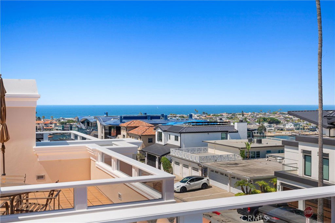
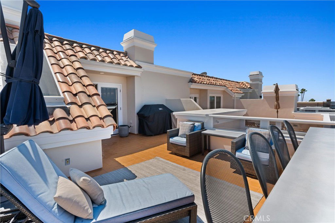
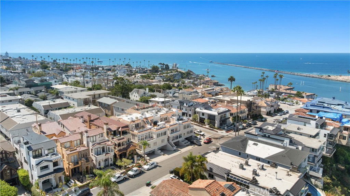
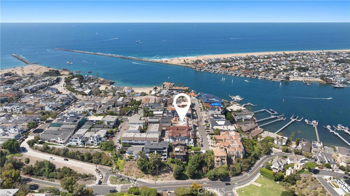
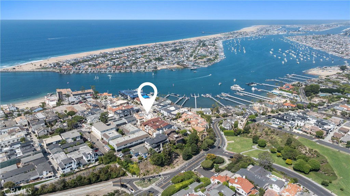
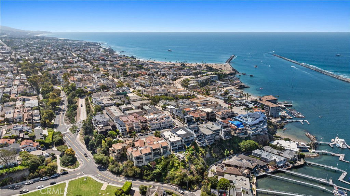
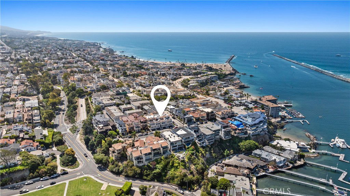
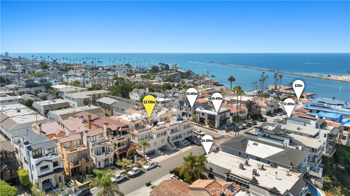
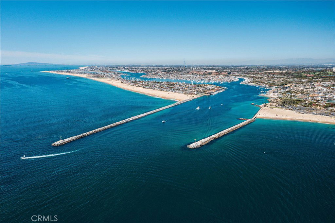
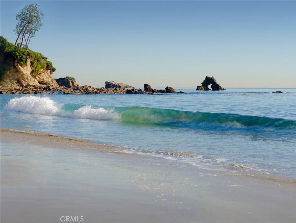
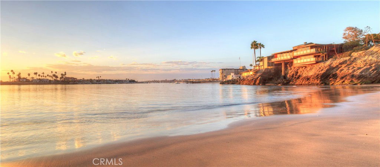
/t.realgeeks.media/resize/140x/https://u.realgeeks.media/landmarkoc/landmarklogo.png)